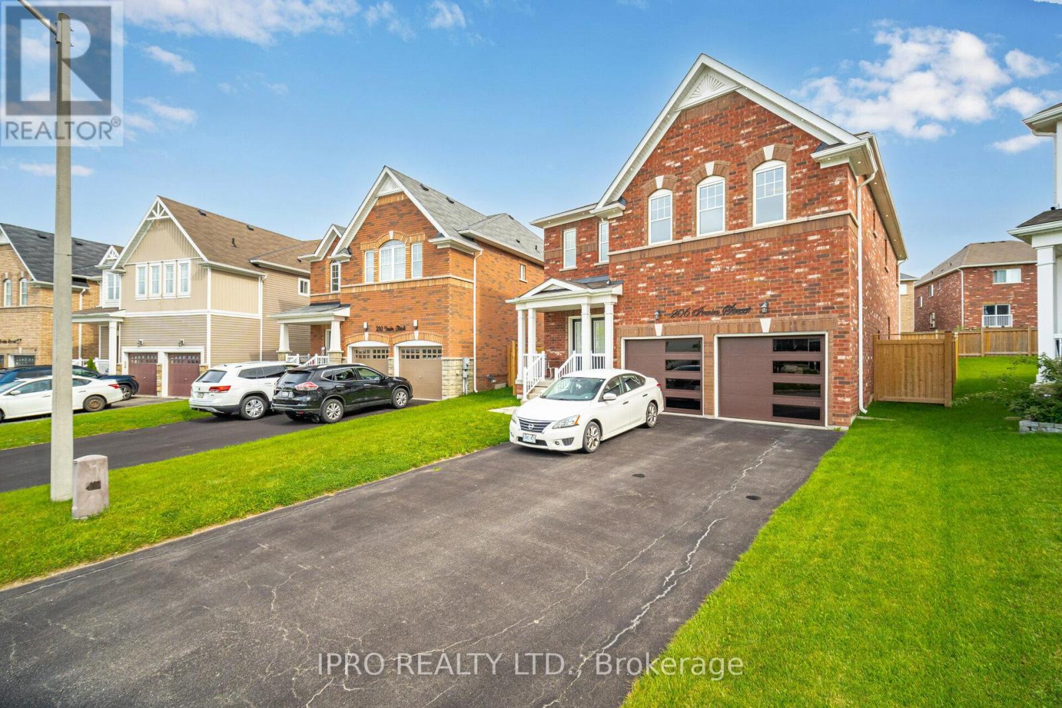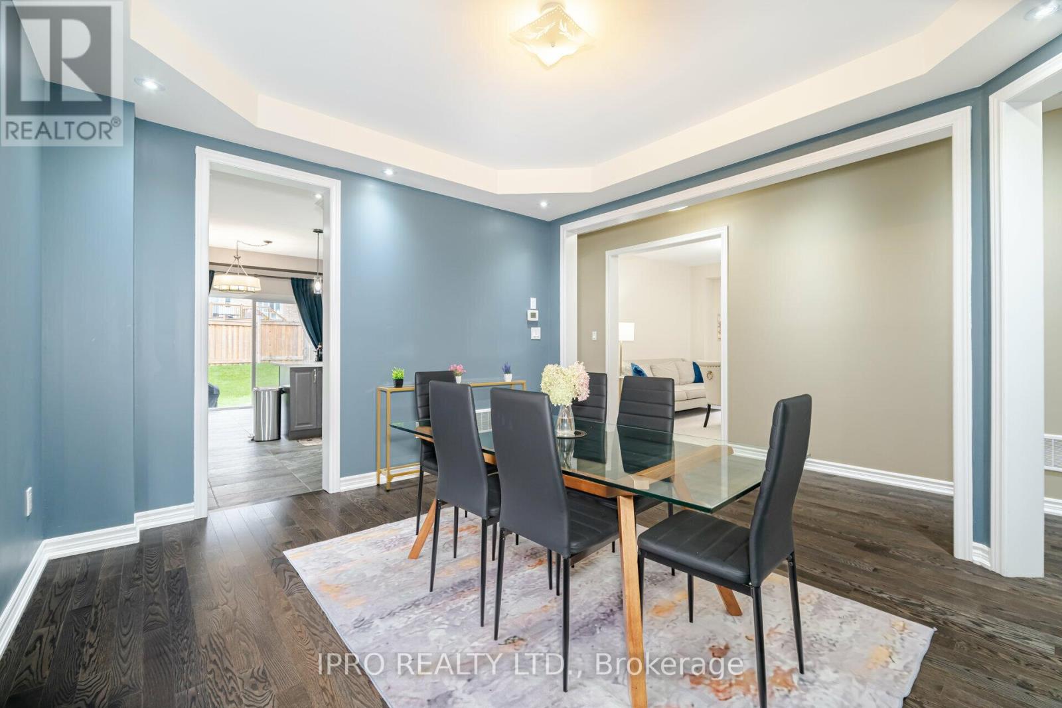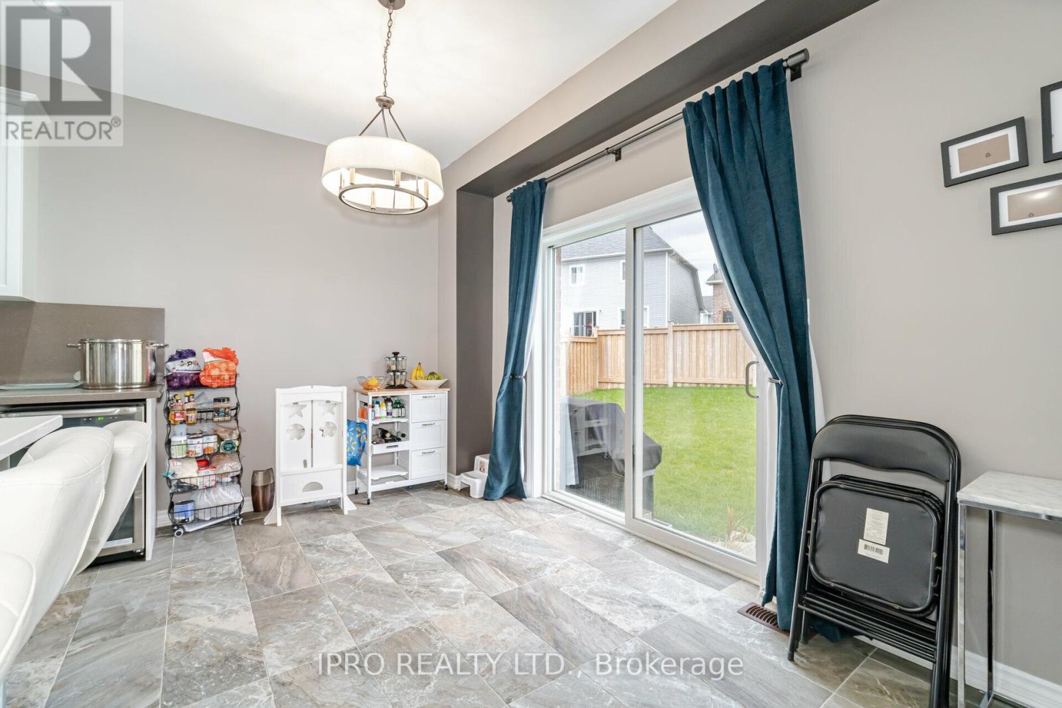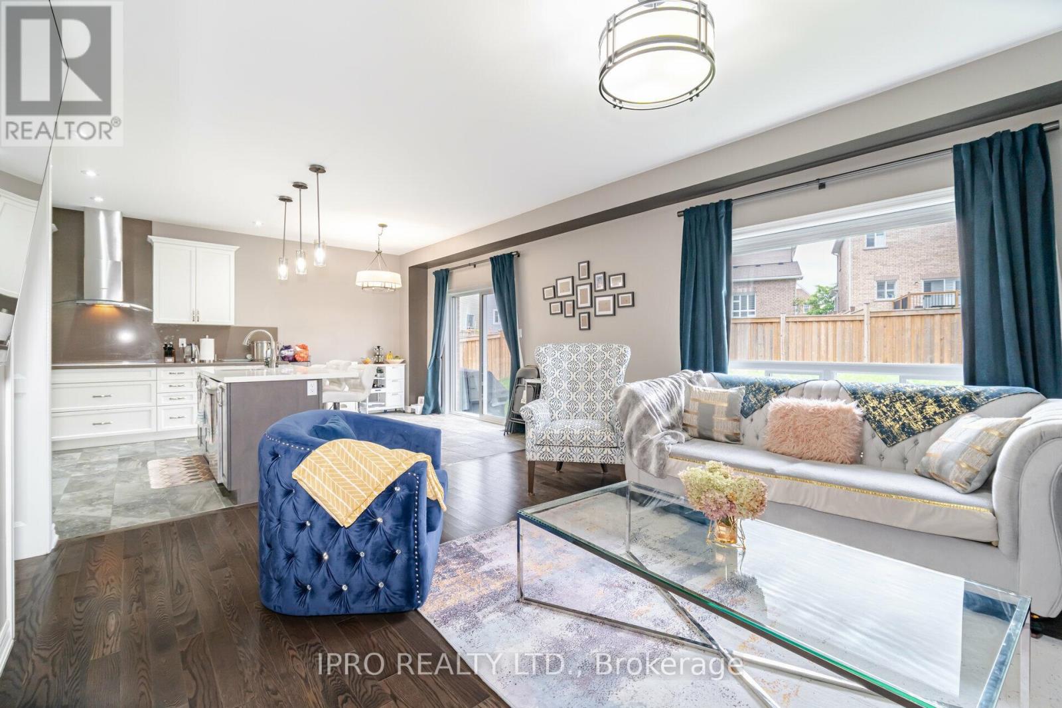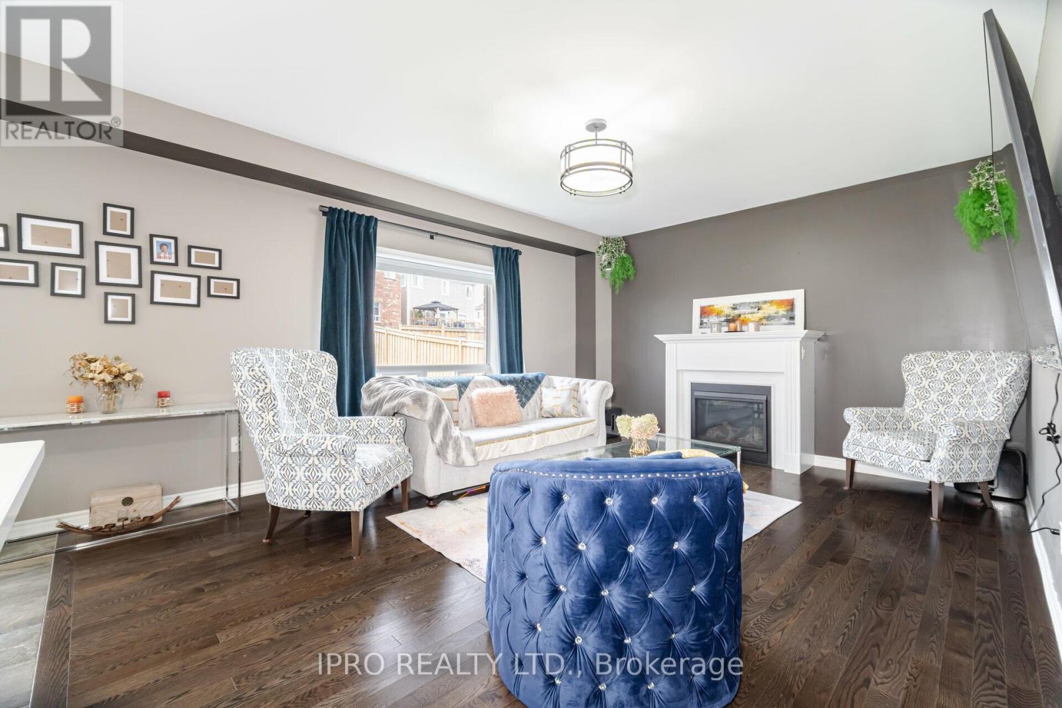206 Irwin Street Shelburne, Ontario L9V 2S1
$1,175,000
Beautiful four bedroom home with finished basement, located in a quiet new subdivision in Shelburne. Besides the great room, dining room and kitchen, the ground floor has a study and laundry room. The second floor has four large bedrooms with each bedroom having direct access to a bathroom. The primary bedroom has walk-in closet and a five piece ensuite with separate shower and a soaker tub. The second and third bedrooms have semi-ensuite and the fourth bedroom has an ensuite. There is also a media loft on the second floor. The basement is finished with a bar, rec room and bedroom. **** EXTRAS **** The house is service by a 200 amp panel; water treatment: softener with reverse osmosis system; there is an inground sprinkler system; and pot lights in the soffit around the house. (id:58043)
Property Details
| MLS® Number | X9306283 |
| Property Type | Single Family |
| Community Name | Shelburne |
| ParkingSpaceTotal | 6 |
Building
| BathroomTotal | 5 |
| BedroomsAboveGround | 4 |
| BedroomsBelowGround | 1 |
| BedroomsTotal | 5 |
| Appliances | Dishwasher, Dryer, Refrigerator, Stove, Washer, Window Coverings |
| BasementDevelopment | Finished |
| BasementType | N/a (finished) |
| ConstructionStyleAttachment | Detached |
| CoolingType | Central Air Conditioning |
| ExteriorFinish | Brick |
| FireplacePresent | Yes |
| HalfBathTotal | 1 |
| HeatingFuel | Natural Gas |
| HeatingType | Forced Air |
| StoriesTotal | 2 |
| Type | House |
| UtilityWater | Municipal Water |
Parking
| Garage |
Land
| Acreage | No |
| Sewer | Sanitary Sewer |
| SizeDepth | 113 Ft ,7 In |
| SizeFrontage | 35 Ft ,2 In |
| SizeIrregular | 35.23 X 113.63 Ft |
| SizeTotalText | 35.23 X 113.63 Ft |
Rooms
| Level | Type | Length | Width | Dimensions |
|---|---|---|---|---|
| Second Level | Primary Bedroom | 5.49 m | 5.36 m | 5.49 m x 5.36 m |
| Second Level | Bedroom 2 | 4.57 m | 3.96 m | 4.57 m x 3.96 m |
| Second Level | Bedroom 3 | 4.88 m | 3.66 m | 4.88 m x 3.66 m |
| Second Level | Bedroom 4 | 4.15 m | 3.66 m | 4.15 m x 3.66 m |
| Second Level | Media | 3.54 m | 3.35 m | 3.54 m x 3.35 m |
| Ground Level | Great Room | 5.36 m | 4.42 m | 5.36 m x 4.42 m |
| Ground Level | Dining Room | 4.27 m | 3.96 m | 4.27 m x 3.96 m |
| Ground Level | Kitchen | 3.81 m | 2.59 m | 3.81 m x 2.59 m |
| Ground Level | Eating Area | 3.81 m | 3.05 m | 3.81 m x 3.05 m |
| Ground Level | Study | 3.96 m | 3.51 m | 3.96 m x 3.51 m |
https://www.realtor.ca/real-estate/27382831/206-irwin-street-shelburne-shelburne
Interested?
Contact us for more information
Neville Mcanuff
Broker
30 Eglinton Ave W. #c12
Mississauga, Ontario L5R 3E7



