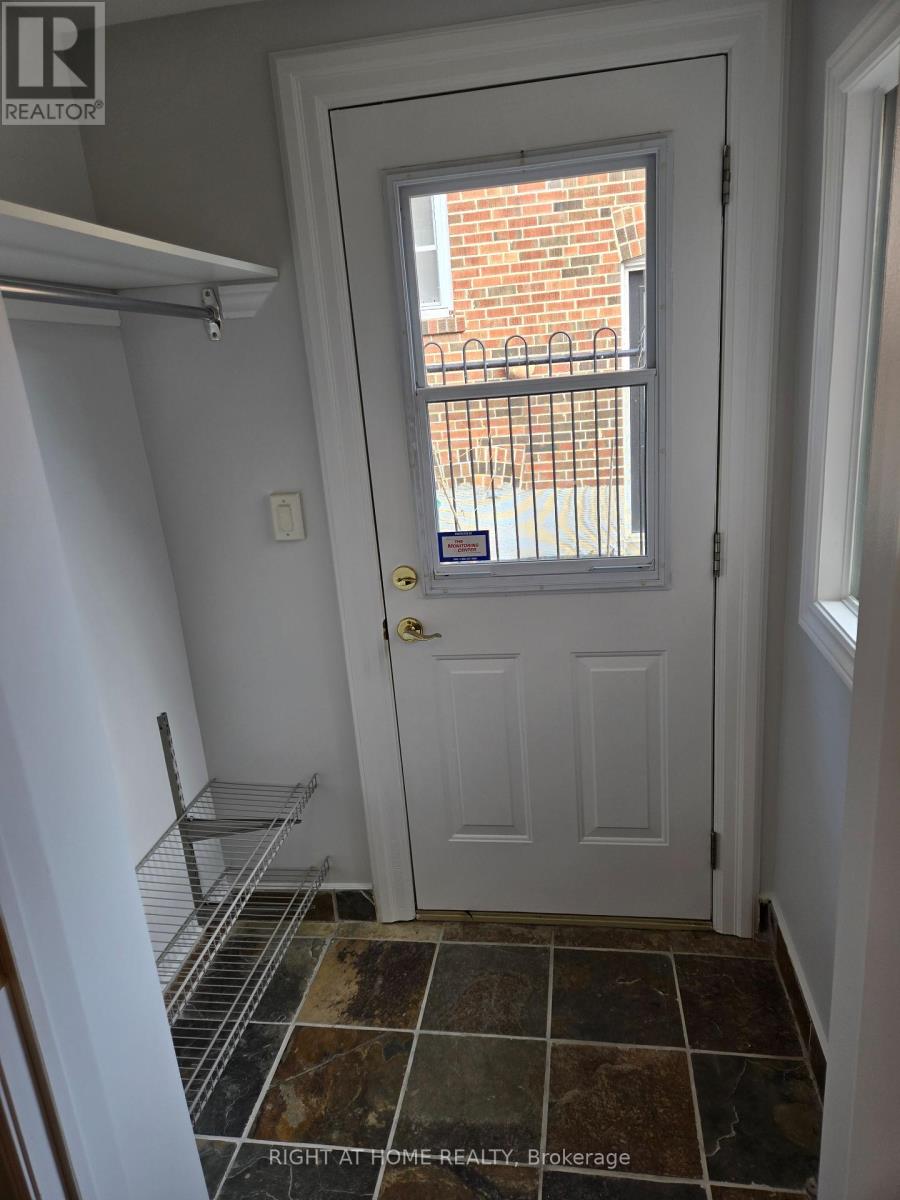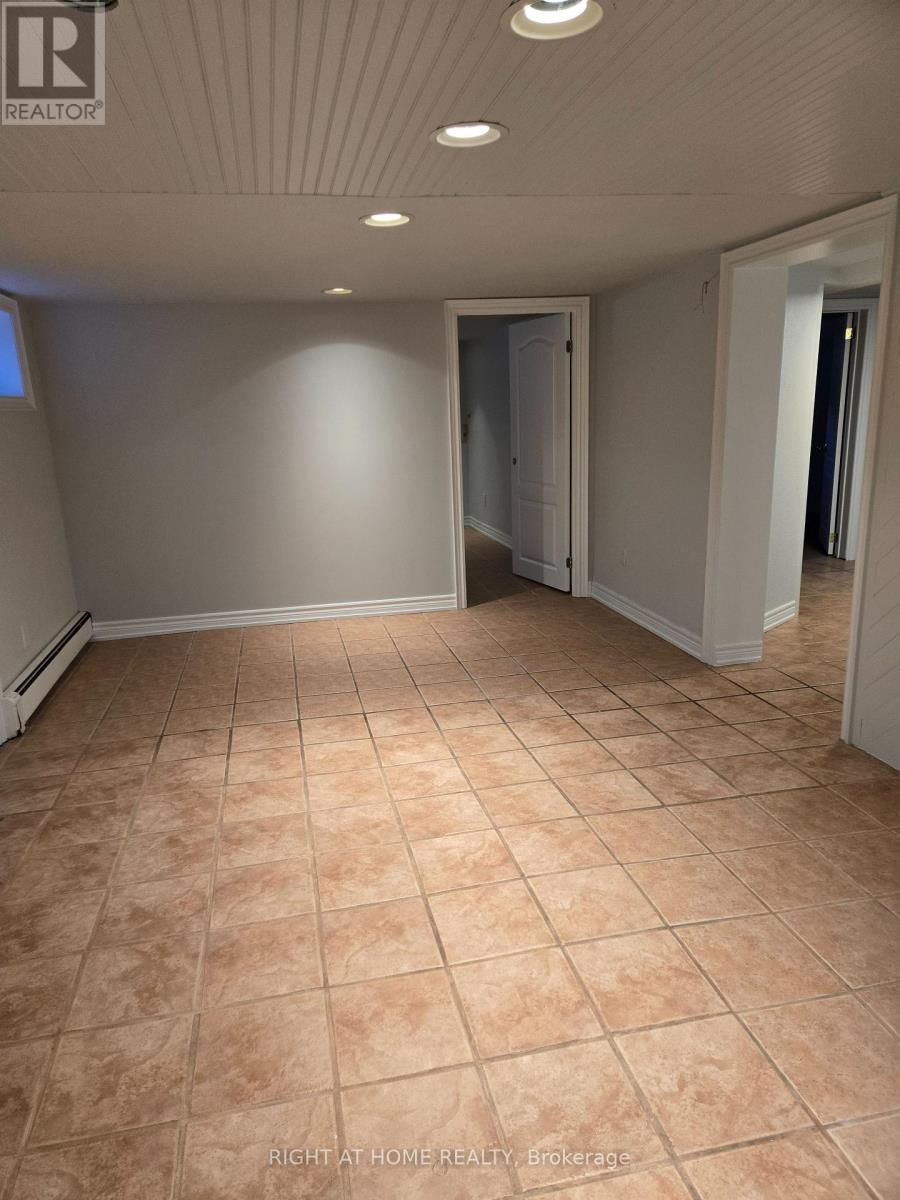206 King Street Toronto, Ontario M9N 1L7
2 Bedroom
1 Bathroom
1099.9909 - 1499.9875 sqft
Bungalow
Radiant Heat
$2,500 Monthly
Spacious 2 bedroom Basement (with separate entrance)unit perfect for a couple or young family. Lots of light, Wonderful Neighborhood close to everything. -UP Express/GO/400 Series Hwys /Airport /Amenities /Humber River Trail. Freshly painted, functioning spacious Kitchen. 4 Piece Bathroom/Ensuite Laundry. Large Backyard for enjoyment! Well Maintained. 1 Driver way parking spot included. (id:58043)
Property Details
| MLS® Number | W10875049 |
| Property Type | Single Family |
| Neigbourhood | York |
| Community Name | Weston |
| Features | In Suite Laundry |
| ParkingSpaceTotal | 1 |
Building
| BathroomTotal | 1 |
| BedroomsAboveGround | 2 |
| BedroomsTotal | 2 |
| ArchitecturalStyle | Bungalow |
| BasementFeatures | Apartment In Basement |
| BasementType | N/a |
| ConstructionStyleAttachment | Detached |
| ExteriorFinish | Brick |
| FoundationType | Block |
| HeatingFuel | Natural Gas |
| HeatingType | Radiant Heat |
| StoriesTotal | 1 |
| SizeInterior | 1099.9909 - 1499.9875 Sqft |
| Type | House |
| UtilityWater | Municipal Water |
Land
| Acreage | No |
| Sewer | Sanitary Sewer |
Rooms
| Level | Type | Length | Width | Dimensions |
|---|---|---|---|---|
| Basement | Living Room | 5.03 m | 3.42 m | 5.03 m x 3.42 m |
| Basement | Dining Room | 3.42 m | 2.7 m | 3.42 m x 2.7 m |
| Basement | Kitchen | 3.52 m | 2.7 m | 3.52 m x 2.7 m |
| Basement | Bedroom | 3.46 m | 3.08 m | 3.46 m x 3.08 m |
| Basement | Bedroom 2 | 3.6 m | 3.43 m | 3.6 m x 3.43 m |
| Basement | Bathroom | 1.91 m | 1.58 m | 1.91 m x 1.58 m |
| Basement | Foyer | 3.03 m | 2.67 m | 3.03 m x 2.67 m |
https://www.realtor.ca/real-estate/27681231/206-king-street-toronto-weston-weston
Interested?
Contact us for more information
Jake Amso
Salesperson
Right At Home Realty
9311 Weston Road Unit 6
Vaughan, Ontario L4H 3G8
9311 Weston Road Unit 6
Vaughan, Ontario L4H 3G8






















