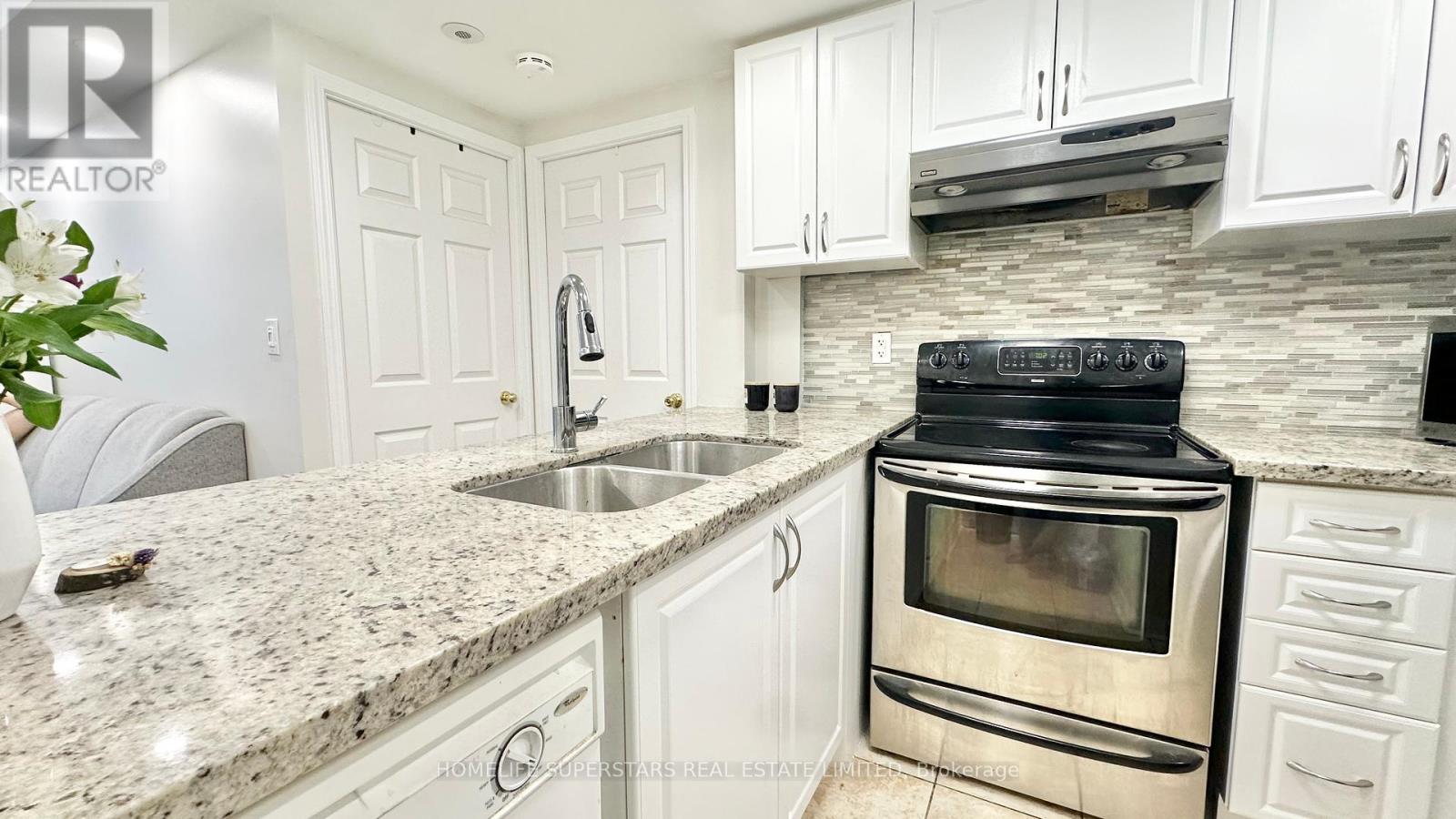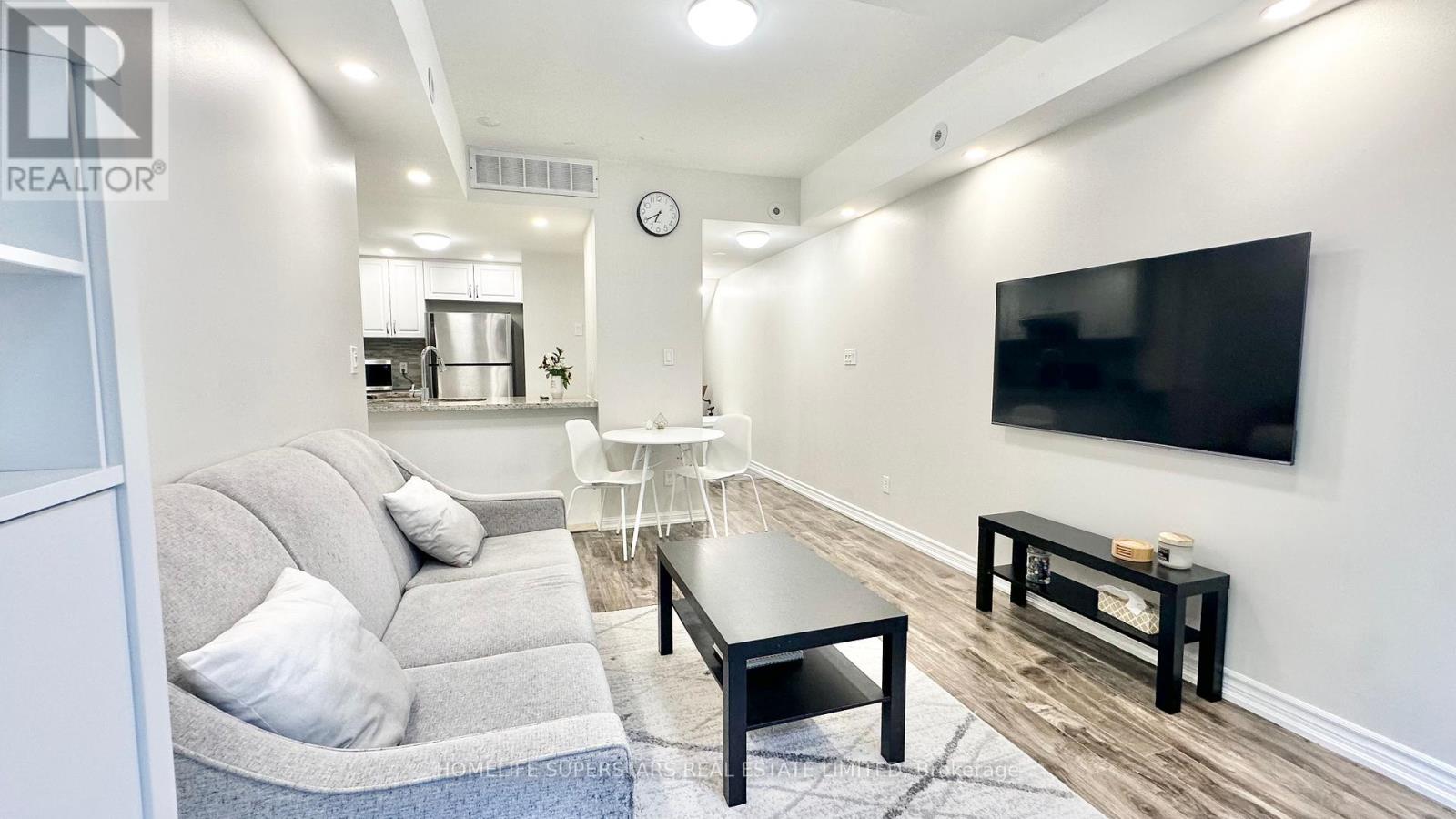2064 - 3041 Finch Avenue W Toronto (Humbermede), Ontario M9M 0A4
$479,900Maintenance, Water, Common Area Maintenance, Insurance, Parking
$260 Monthly
Maintenance, Water, Common Area Maintenance, Insurance, Parking
$260 MonthlyDiscover your new home in Harmony Village ! This bright condo offers natural sunlight, modern amenities, and an updated kitchen with granite countertops. The washroom was remodelled in 2024. Enjoy proximity to grocery stores, restaurants, and the Finch West LRT opening soon. Includes underground parking and storage locker. **** EXTRAS **** S / S FRIDGE ## S/S STOVE ## B/I DISH WASHER ## WASHER & DRYER ## ALL WINDOW COVERINGS ## ALL ELF (id:58043)
Property Details
| MLS® Number | W9268658 |
| Property Type | Single Family |
| Neigbourhood | North York |
| Community Name | Humbermede |
| AmenitiesNearBy | Hospital, Public Transit, Schools |
| CommunityFeatures | Pet Restrictions, School Bus |
| Features | Balcony, In Suite Laundry |
| ParkingSpaceTotal | 1 |
Building
| BathroomTotal | 1 |
| BedroomsAboveGround | 1 |
| BedroomsTotal | 1 |
| Amenities | Visitor Parking, Storage - Locker |
| CoolingType | Central Air Conditioning |
| ExteriorFinish | Brick, Stucco |
| FlooringType | Laminate, Tile |
| HeatingFuel | Natural Gas |
| HeatingType | Forced Air |
| Type | Row / Townhouse |
Parking
| Underground | |
| Underground |
Land
| Acreage | No |
| LandAmenities | Hospital, Public Transit, Schools |
Rooms
| Level | Type | Length | Width | Dimensions |
|---|---|---|---|---|
| Main Level | Dining Room | 7.39 m | 3.05 m | 7.39 m x 3.05 m |
| Main Level | Kitchen | 2.64 m | 2.29 m | 2.64 m x 2.29 m |
| Main Level | Primary Bedroom | 3.05 m | 2.9 m | 3.05 m x 2.9 m |
| Main Level | Dining Room | 7.39 m | 3.05 m | 7.39 m x 3.05 m |
| Main Level | Kitchen | 2.64 m | 2.29 m | 2.64 m x 2.29 m |
| Main Level | Primary Bedroom | 3.05 m | 2.9 m | 3.05 m x 2.9 m |
https://www.realtor.ca/real-estate/27329500/2064-3041-finch-avenue-w-toronto-humbermede-humbermede
Interested?
Contact us for more information
Paul Bhatia
Salesperson
102-23 Westmore Drive
Toronto, Ontario M9V 3Y7
Ricky Bhatia
Broker
102-23 Westmore Drive
Toronto, Ontario M9V 3Y7


























