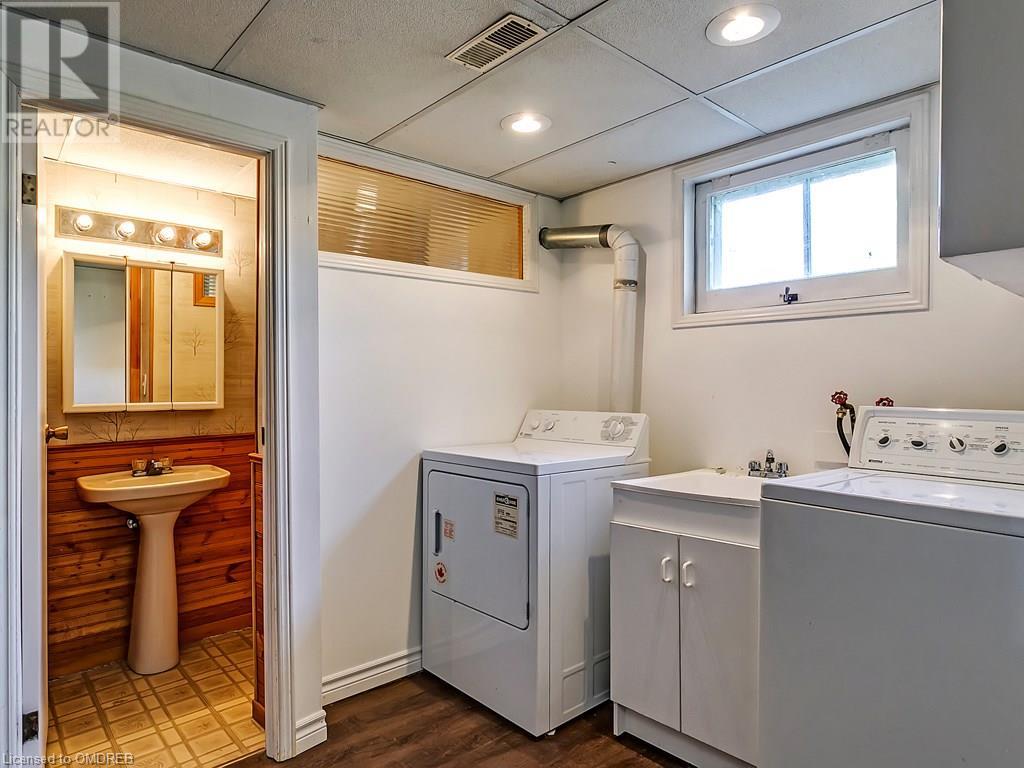2067 Devon Road Oakville, Ontario L6J 2N1
$3,950 MonthlyInsurance
SE charming bungalow on a large 77' x 151' private treed lot featuring an updated kitchen with eating area overlooking the backyard. The living room offers a wood burning fireplace and a large south facing window lets the light in all day. The dining room also has a side window and a convenient walk in pantry. The lower level provides a spacious recreations room, full laundry room, offce area with a 2 piece bath and lots of storage space. In addition there is an attached garage and parking for 3 cars in the driveway. Ideally located within easy walking distance of Oakville's best schools, shopping and parks. Easy access to Go station and Hwys. House will be completely repainted in a neutral colour Oct. 2024. LEASE INCLUDES LAWN CARE AND MONTHLY CLEANING! (id:58043)
Property Details
| MLS® Number | 40640543 |
| Property Type | Single Family |
| Neigbourhood | Charnwood |
| AmenitiesNearBy | Airport, Golf Nearby, Hospital, Park, Place Of Worship, Public Transit, Schools, Shopping |
| CommunityFeatures | Quiet Area, School Bus |
| EquipmentType | Water Heater |
| Features | Ravine, Conservation/green Belt, Paved Driveway |
| ParkingSpaceTotal | 4 |
| RentalEquipmentType | Water Heater |
Building
| BathroomTotal | 2 |
| BedroomsAboveGround | 3 |
| BedroomsTotal | 3 |
| Appliances | Dishwasher, Dryer, Refrigerator, Stove, Washer, Garage Door Opener |
| ArchitecturalStyle | Bungalow |
| BasementDevelopment | Partially Finished |
| BasementType | Full (partially Finished) |
| ConstructedDate | 1955 |
| ConstructionStyleAttachment | Detached |
| CoolingType | Central Air Conditioning |
| ExteriorFinish | Brick |
| FireplaceFuel | Wood |
| FireplacePresent | Yes |
| FireplaceTotal | 1 |
| FireplaceType | Other - See Remarks |
| FoundationType | Block |
| HalfBathTotal | 1 |
| HeatingFuel | Natural Gas |
| HeatingType | Forced Air |
| StoriesTotal | 1 |
| SizeInterior | 1100 Sqft |
| Type | House |
| UtilityWater | Municipal Water |
Parking
| Attached Garage |
Land
| AccessType | Highway Access, Highway Nearby |
| Acreage | No |
| LandAmenities | Airport, Golf Nearby, Hospital, Park, Place Of Worship, Public Transit, Schools, Shopping |
| Sewer | Municipal Sewage System |
| SizeDepth | 151 Ft |
| SizeFrontage | 77 Ft |
| SizeTotalText | Under 1/2 Acre |
| ZoningDescription | Res. |
Rooms
| Level | Type | Length | Width | Dimensions |
|---|---|---|---|---|
| Basement | 2pc Bathroom | Measurements not available | ||
| Basement | Laundry Room | Measurements not available | ||
| Basement | Recreation Room | 19'5'' x 12'0'' | ||
| Main Level | 4pc Bathroom | Measurements not available | ||
| Main Level | Bedroom | 11'0'' x 7'8'' | ||
| Main Level | Bedroom | 11'0'' x 8'0'' | ||
| Main Level | Primary Bedroom | 11'1'' x 11'0'' | ||
| Main Level | Kitchen | 16'10'' x 7'8'' | ||
| Main Level | Dining Room | 9'0'' x 8'6'' | ||
| Main Level | Living Room | 13'4'' x 11'0'' |
https://www.realtor.ca/real-estate/27398405/2067-devon-road-oakville
Interested?
Contact us for more information
Kim Cronk
Broker
309 Lakeshore Rd E - Unit A
Oakville, Ontario L6J 1J3





























