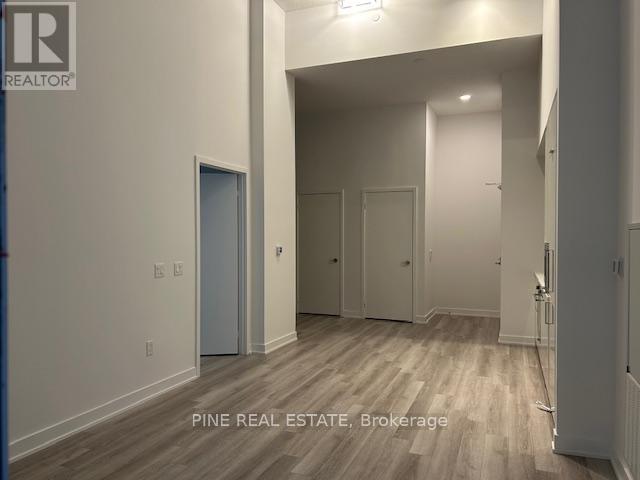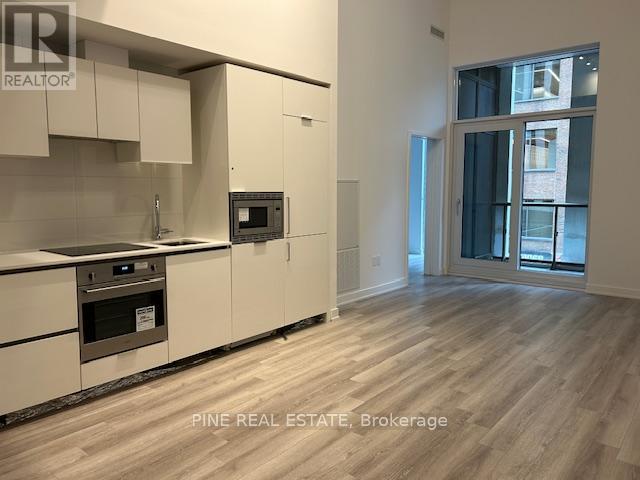207 - 121 St Patrick Street Toronto, Ontario M5T 0B8
3 Bedroom
2 Bathroom
899.9921 - 998.9921 sqft
Outdoor Pool
Central Air Conditioning
Forced Air
$3,500 Monthly
Brand new Artist Alley condo located at Dundas St W and University Ave. 972 sq ft, Two bedrooms + Den with two bathrooms, den can be used as third bedroom, Open concept living / dining and kitchen. Steps To TTC Dundas Subway, U Of T, Toronto Metropolitan University, Eaton Centre, Yonge-Dundas Square, underground PATH and the financial and entertainment districts etc. **** EXTRAS **** Refrigerator, Cooktop range, Oven, Dishwasher, Microwave and stacked Washer/Dryer. (id:58043)
Property Details
| MLS® Number | C10929924 |
| Property Type | Single Family |
| Community Name | Kensington-Chinatown |
| AmenitiesNearBy | Public Transit, Hospital, Schools |
| CommunityFeatures | Pet Restrictions |
| Features | Balcony, In Suite Laundry |
| PoolType | Outdoor Pool |
Building
| BathroomTotal | 2 |
| BedroomsAboveGround | 2 |
| BedroomsBelowGround | 1 |
| BedroomsTotal | 3 |
| Amenities | Exercise Centre, Party Room, Security/concierge |
| Appliances | Oven - Built-in |
| CoolingType | Central Air Conditioning |
| ExteriorFinish | Concrete |
| FireProtection | Security System |
| FlooringType | Laminate |
| HeatingFuel | Natural Gas |
| HeatingType | Forced Air |
| SizeInterior | 899.9921 - 998.9921 Sqft |
| Type | Apartment |
Parking
| Underground |
Land
| Acreage | No |
| LandAmenities | Public Transit, Hospital, Schools |
Rooms
| Level | Type | Length | Width | Dimensions |
|---|---|---|---|---|
| Flat | Living Room | 7.22 m | 3.44 m | 7.22 m x 3.44 m |
| Flat | Dining Room | 7.22 m | 3.44 m | 7.22 m x 3.44 m |
| Flat | Kitchen | 7.22 m | 3.44 m | 7.22 m x 3.44 m |
| Flat | Primary Bedroom | 3.87 m | 2.96 m | 3.87 m x 2.96 m |
| Flat | Bedroom 2 | 3.93 m | 2.8 m | 3.93 m x 2.8 m |
| Flat | Den | 2.87 m | 2.19 m | 2.87 m x 2.19 m |
Interested?
Contact us for more information
Meera Gupta
Salesperson
Pine Real Estate
1 University Ave, 3rd Floor Unit: 120
Toronto, Ontario M5J 2P1
1 University Ave, 3rd Floor Unit: 120
Toronto, Ontario M5J 2P1




















