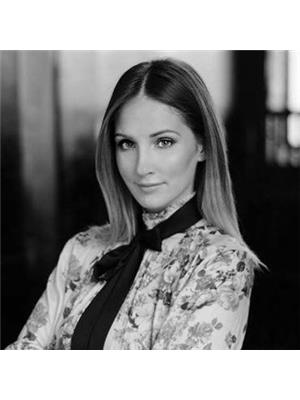207 - 41 Danforth Road Toronto, Ontario M1L 0J6
$2,895 Monthly
*RENTAL INCENTIVE -- ONE MONTH FREE When Signing A 13 Month Lease Term* Say Hello To Suite 207 At The Towns On Danforth, Where Urban Energy & Diverse Culture Inspires An Enviable Way Of Life. Thoughtfully Finished, Spacious Suite Boasts 2 Bedrooms + Separate Room Den & 2 Full Bathrooms. Open Concept Layout Spanning Over 760SF Of Functional Interior Living Space. Beautiful, Modern Kitchen Offers Full Sized Stainless Steel Appliances, Stone Countertops, & Ample Storage. All Light Fixtures & Window Coverings Included [Roller Blinds Throughout]. Primary Bedroom Is Generous In Size With 3pc. Ensuite, Suitable Closet Space & A Walkout To Your Private Balcony. Separate Room Den Doubles As The Perfect Home Office Space. Ensuite, Stacked Laundry. Tenant To Pay: Water, Gas, & Hydro - All Separately Metered. A Short Distance To Victoria Park Station And Main Street Station Connecting You To The Bloor-Danforth Subway Line. As Well, Danforth GO Station Is A 6-Minute Ride Away. 1 Underground Parking Space Included. (id:58043)
Property Details
| MLS® Number | E12238078 |
| Property Type | Single Family |
| Neigbourhood | Scarborough |
| Community Name | Oakridge |
| Amenities Near By | Hospital, Park, Public Transit |
| Community Features | Pet Restrictions, Community Centre |
| Features | Balcony |
| Parking Space Total | 1 |
Building
| Bathroom Total | 2 |
| Bedrooms Above Ground | 2 |
| Bedrooms Below Ground | 1 |
| Bedrooms Total | 3 |
| Amenities | Storage - Locker |
| Cooling Type | Central Air Conditioning |
| Exterior Finish | Brick |
| Flooring Type | Laminate |
| Heating Fuel | Natural Gas |
| Heating Type | Forced Air |
| Size Interior | 700 - 799 Ft2 |
| Type | Row / Townhouse |
Parking
| Underground | |
| Garage |
Land
| Acreage | No |
| Land Amenities | Hospital, Park, Public Transit |
Rooms
| Level | Type | Length | Width | Dimensions |
|---|---|---|---|---|
| Main Level | Living Room | 2.89 m | 2.81 m | 2.89 m x 2.81 m |
| Main Level | Dining Room | 2.05 m | 3.16 m | 2.05 m x 3.16 m |
| Main Level | Kitchen | 2.05 m | 3.16 m | 2.05 m x 3.16 m |
| Main Level | Primary Bedroom | 2.74 m | 2.97 m | 2.74 m x 2.97 m |
| Main Level | Bedroom 2 | 2.48 m | 2.98 m | 2.48 m x 2.98 m |
| Main Level | Den | 1.98 m | 1.6 m | 1.98 m x 1.6 m |
| Main Level | Laundry Room | Measurements not available |
https://www.realtor.ca/real-estate/28505167/207-41-danforth-road-toronto-oakridge-oakridge
Contact Us
Contact us for more information

Jessica Harvey
Salesperson
625 King Street West
Toronto, Ontario M5V 1M5
(416) 360-0688
(416) 360-0687

Nicole St. Onge
Salesperson
625 King Street West
Toronto, Ontario M5V 1M5
(416) 360-0688
(416) 360-0687






















