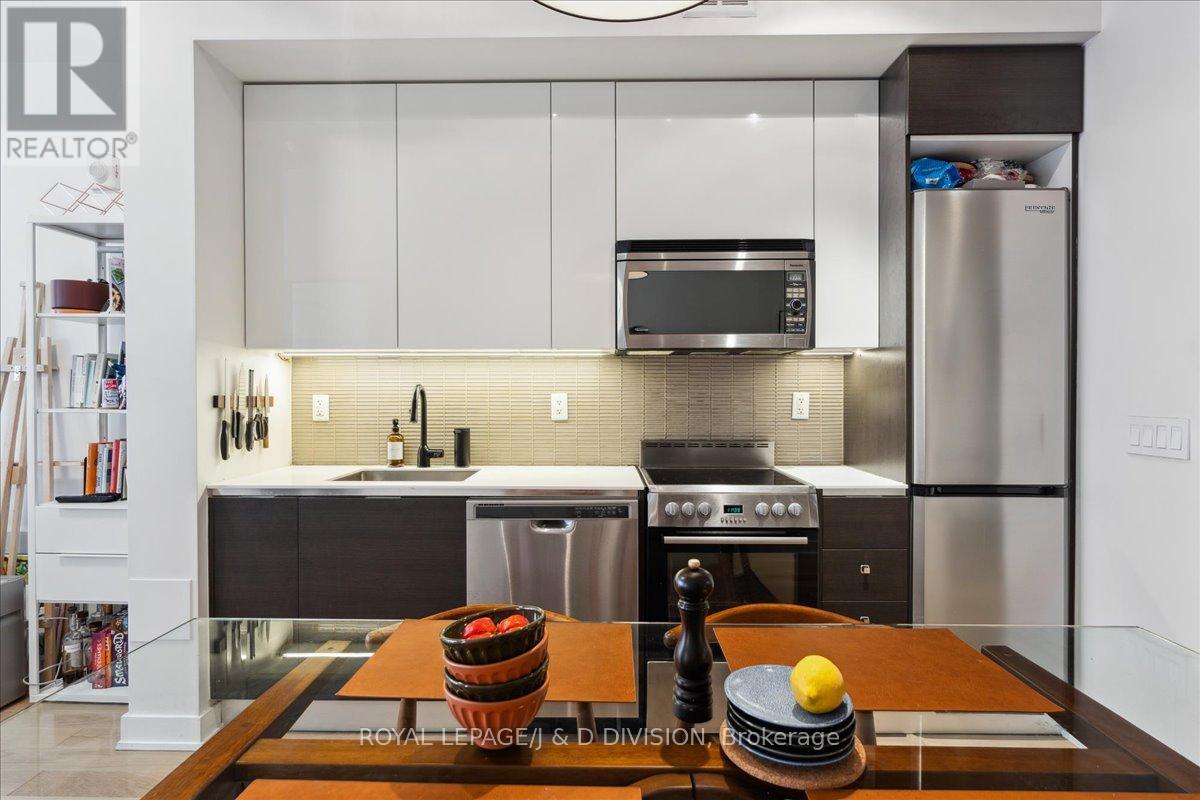207 - 8 Dovercourt Road Toronto, Ontario M6J 0B6
$2,750 Monthly
Welcome home! This exquisite 2-bedroom, 2-bathroom suite spans 740 square feet and boasts soaring 10' ceilings. Featuring upgraded hardwood floors and custom black steel & glass sliding doors, the space exudes modern elegance. The chic kitchen is equipped with stainless steel appliances, while the expansive dining area comfortably seats 6-8 guests. The generous living room opens up to a Juliette balcony, offering a perfect spot for relaxation. The large second bedroom with closet can also function as a fabulous den or home office, and the primary suite is complete with a luxurious 4-piece ensuite and impressive floor-to-ceiling windows. Beautifully maintained with added bonus of Kasa Smart Dimmable switches throughout - controlled by App. Boutique building of only 11 floors, 153 suites, built in 2013. 24/7 Concierge, gym, movie theater, party room, large patio with BBQs & city views! The ultimate King & Queen West lifestyle - steps to iconic spots like The Drake, Bar Poet, The Gladstone, Bellwoods Brewery, Bang Bang Ice Cream, Pizzeria Badiali + all the trendy shops, restaurants, bars, and cafes along Ossington. **** EXTRAS **** The ultimate King & Queen West lifestyle - steps to iconic spots like The Drake, Bar Poet, The Gladstone, Bellwoods Brewery, Bang Bang Ice Cream, Pizzeria Badial + all the trendy shops, restaurants, bars, and cafes along Ossington. (id:58043)
Property Details
| MLS® Number | C11956244 |
| Property Type | Single Family |
| Neigbourhood | Dovercourt |
| Community Name | Little Portugal |
| AmenitiesNearBy | Park, Public Transit, Schools |
| CommunityFeatures | Pet Restrictions, Community Centre |
| Features | Balcony, Carpet Free |
Building
| BathroomTotal | 2 |
| BedroomsAboveGround | 2 |
| BedroomsTotal | 2 |
| Amenities | Exercise Centre, Party Room, Security/concierge |
| Appliances | Window Coverings |
| CoolingType | Central Air Conditioning |
| ExteriorFinish | Brick |
| FlooringType | Hardwood |
| HeatingFuel | Natural Gas |
| HeatingType | Forced Air |
| SizeInterior | 699.9943 - 798.9932 Sqft |
| Type | Apartment |
Land
| Acreage | No |
| LandAmenities | Park, Public Transit, Schools |
Rooms
| Level | Type | Length | Width | Dimensions |
|---|---|---|---|---|
| Main Level | Foyer | 3.38 m | 1.07 m | 3.38 m x 1.07 m |
| Main Level | Living Room | 3.58 m | 3.18 m | 3.58 m x 3.18 m |
| Main Level | Dining Room | 3.33 m | 3.18 m | 3.33 m x 3.18 m |
| Main Level | Kitchen | 3.33 m | 3.18 m | 3.33 m x 3.18 m |
| Main Level | Primary Bedroom | 3 m | 2.79 m | 3 m x 2.79 m |
| Main Level | Bedroom 2 | 3.61 m | 2.26 m | 3.61 m x 2.26 m |
| Main Level | Laundry Room | 0.81 m | 0.76 m | 0.81 m x 0.76 m |
Interested?
Contact us for more information
Sarah Anne Fasullo
Salesperson
477 Mt. Pleasant Road
Toronto, Ontario M4S 2L9
Robert Bince
Salesperson
477 Mt. Pleasant Road
Toronto, Ontario M4S 2L9






























