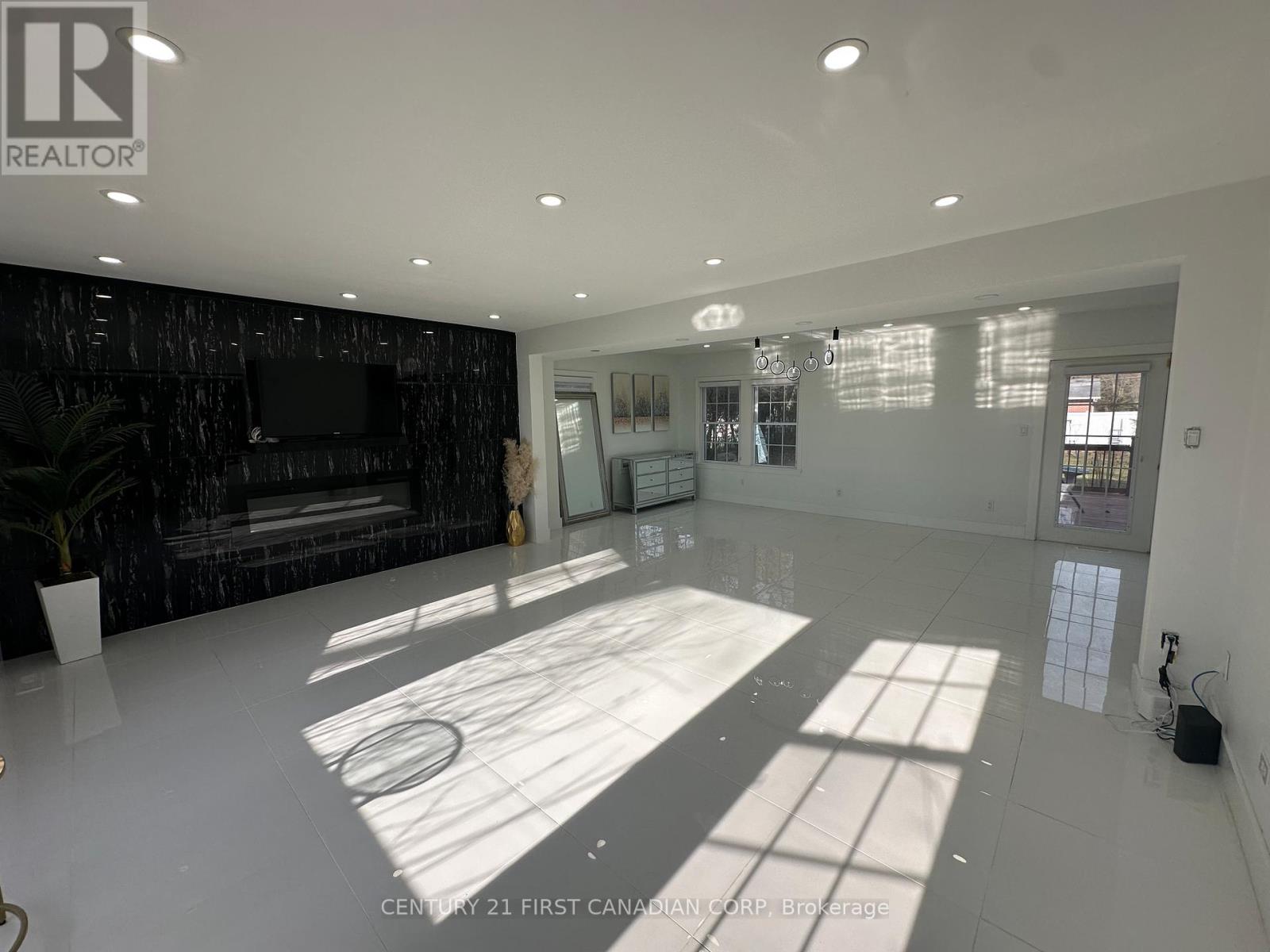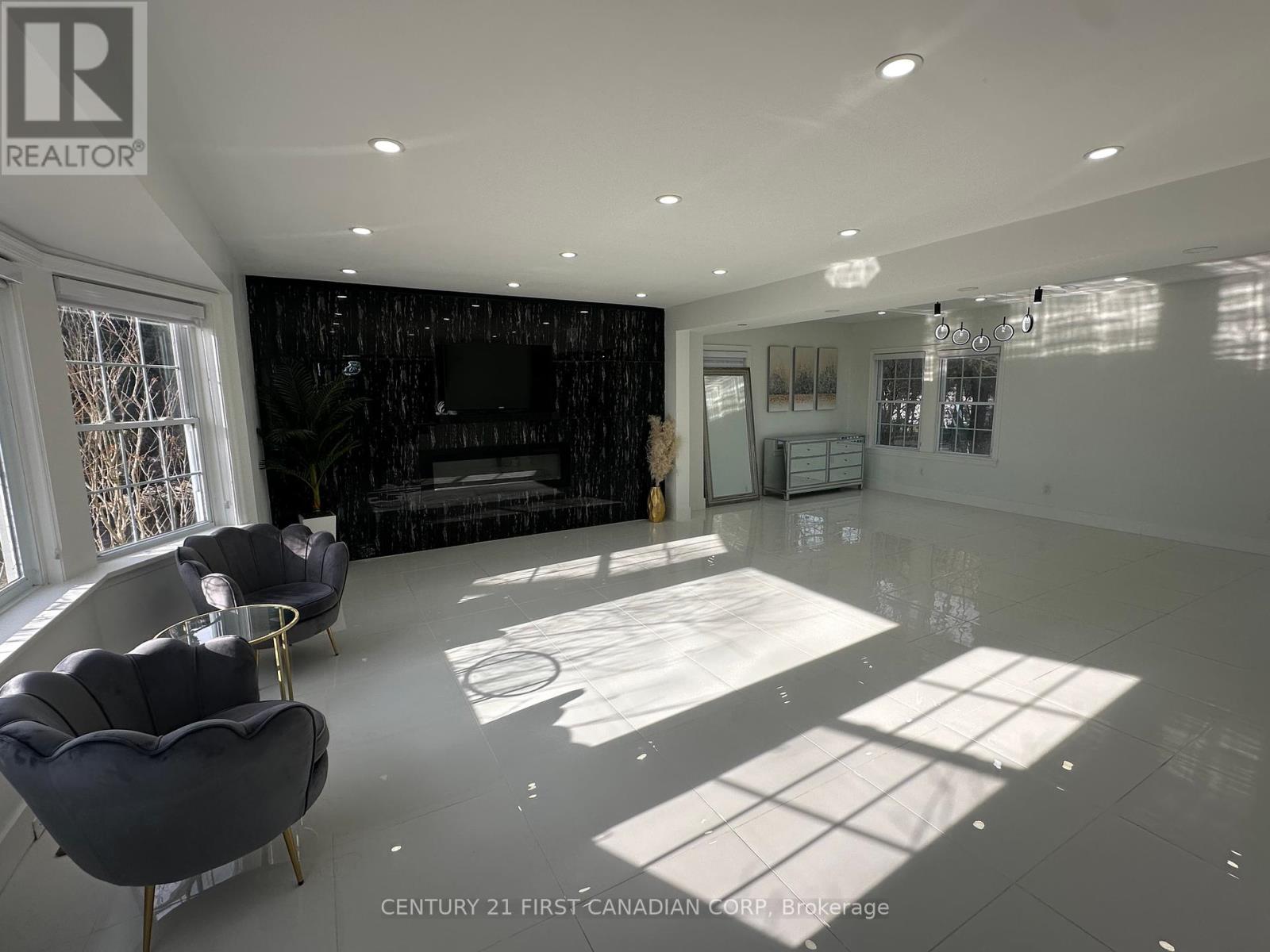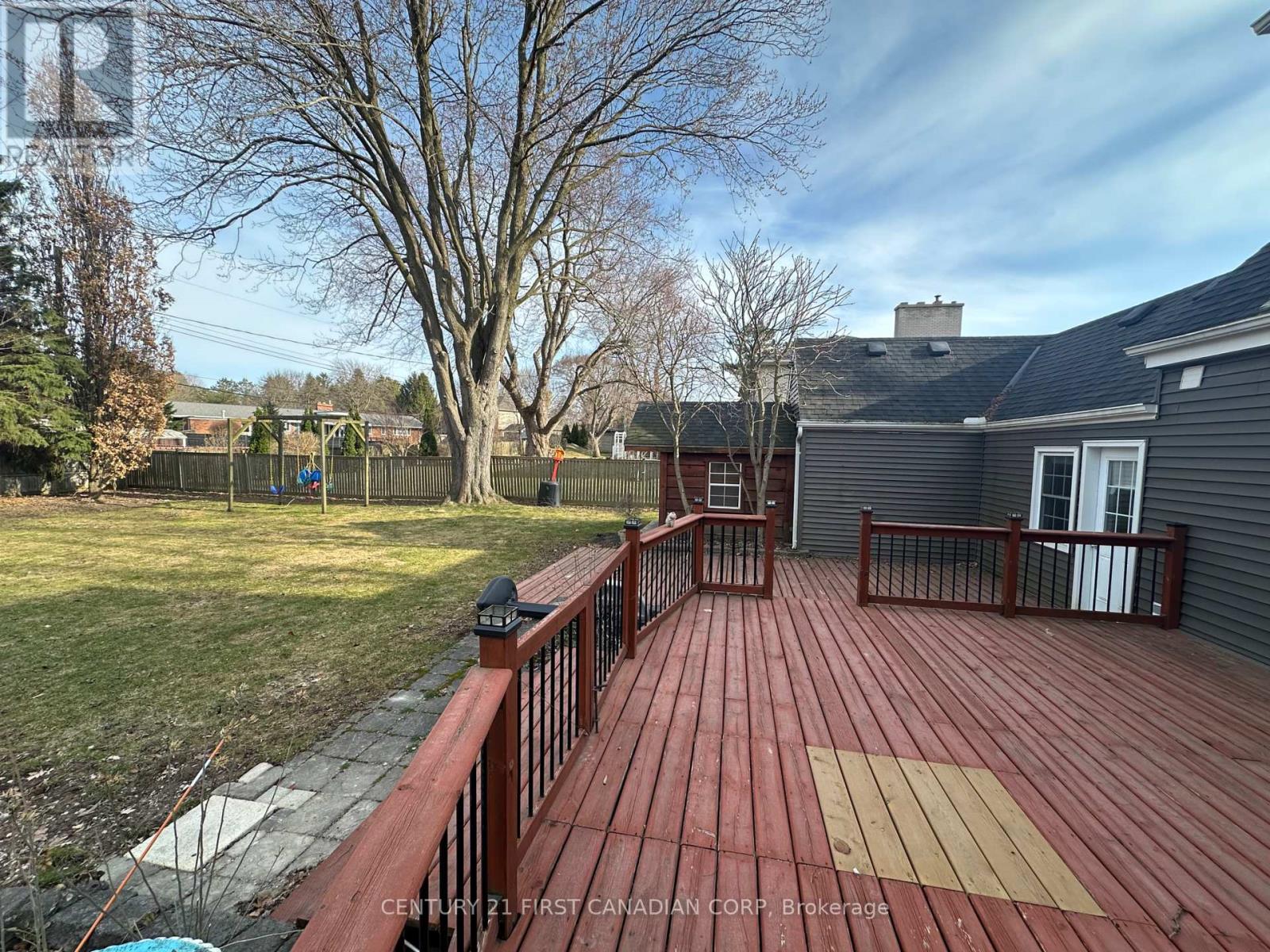2070 Richmond Street London, Ontario N5X 3V6
$4,000 Monthly
Beautiful 4 Bedroom home sitting on Large half acre lot in North London. Large front yard with lots of parking as well as a large fenced in back yard. Old house with a modern touch, renovated top to bottom. White Tile floors throughout main floor, electric fireplace, newer kitchen, Quartz countertop, zebra blinds. Enjoy Country living and privacy inside the city, located close to all amenities, schools, hospital, mall, shopping centres, gyms and much more. (id:58043)
Property Details
| MLS® Number | X12048405 |
| Property Type | Single Family |
| Community Name | North B |
| AmenitiesNearBy | Hospital, Park, Public Transit, Schools |
| Features | Sump Pump |
| ParkingSpaceTotal | 11 |
| Structure | Shed |
Building
| BathroomTotal | 2 |
| BedroomsAboveGround | 3 |
| BedroomsBelowGround | 1 |
| BedroomsTotal | 4 |
| Age | 51 To 99 Years |
| Appliances | Garage Door Opener Remote(s), Water Heater, Water Meter, Blinds, Dishwasher, Dryer, Stove, Washer, Refrigerator |
| BasementDevelopment | Finished |
| BasementType | N/a (finished) |
| ConstructionStyleAttachment | Detached |
| CoolingType | Central Air Conditioning |
| ExteriorFinish | Aluminum Siding, Brick |
| FireProtection | Smoke Detectors |
| FireplacePresent | Yes |
| FoundationType | Poured Concrete |
| HalfBathTotal | 1 |
| HeatingFuel | Natural Gas |
| HeatingType | Forced Air |
| StoriesTotal | 2 |
| Type | House |
| UtilityWater | Municipal Water |
Parking
| Attached Garage | |
| Garage |
Land
| Acreage | No |
| FenceType | Fenced Yard |
| LandAmenities | Hospital, Park, Public Transit, Schools |
| Sewer | Septic System |
| SizeDepth | 210 Ft ,6 In |
| SizeFrontage | 95 Ft ,2 In |
| SizeIrregular | 95.23 X 210.56 Ft |
| SizeTotalText | 95.23 X 210.56 Ft|under 1/2 Acre |
Rooms
| Level | Type | Length | Width | Dimensions |
|---|---|---|---|---|
| Lower Level | Recreational, Games Room | 6.1 m | 3.19 m | 6.1 m x 3.19 m |
| Lower Level | Bedroom 4 | 5 m | 2.42 m | 5 m x 2.42 m |
| Main Level | Living Room | 5.33 m | 3.96 m | 5.33 m x 3.96 m |
| Main Level | Dining Room | 6.83 m | 3.35 m | 6.83 m x 3.35 m |
| Main Level | Kitchen | 5.11 m | 2.91 m | 5.11 m x 2.91 m |
| Main Level | Bathroom | 1.83 m | 0.9 m | 1.83 m x 0.9 m |
| Upper Level | Primary Bedroom | 5.88 m | 2.95 m | 5.88 m x 2.95 m |
| Upper Level | Bedroom 2 | 3.86 m | 3.02 m | 3.86 m x 3.02 m |
| Upper Level | Bedroom 3 | 3.38 m | 2.9 m | 3.38 m x 2.9 m |
| Upper Level | Bathroom | 1.84 m | 2.17 m | 1.84 m x 2.17 m |
Utilities
| Cable | Installed |
https://www.realtor.ca/real-estate/28089638/2070-richmond-street-london-north-b
Interested?
Contact us for more information
Joe Nessan
Salesperson




















