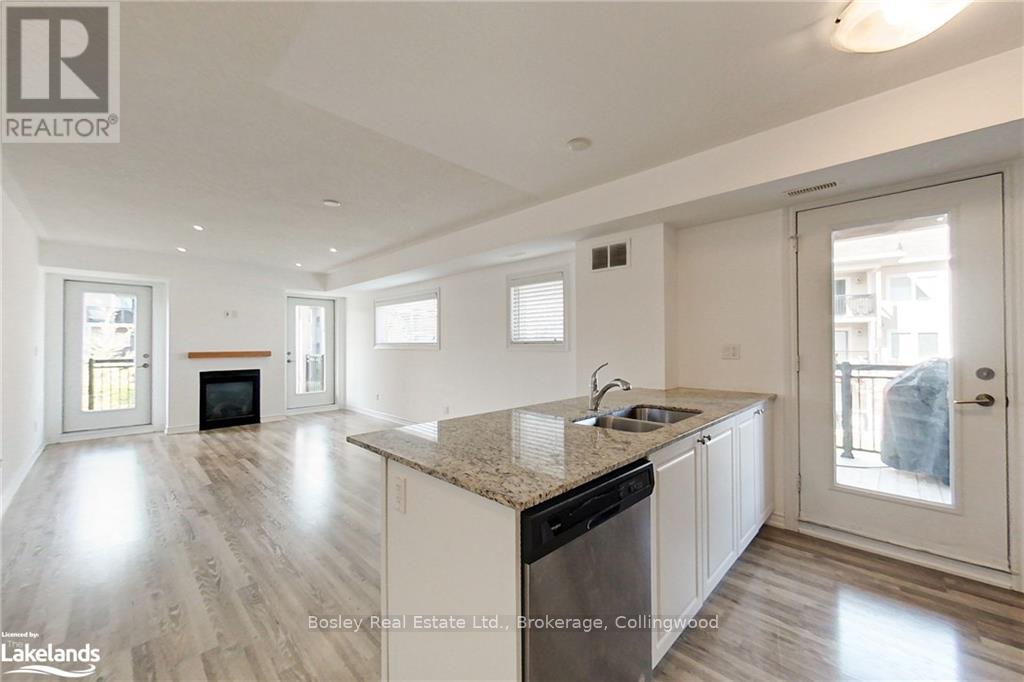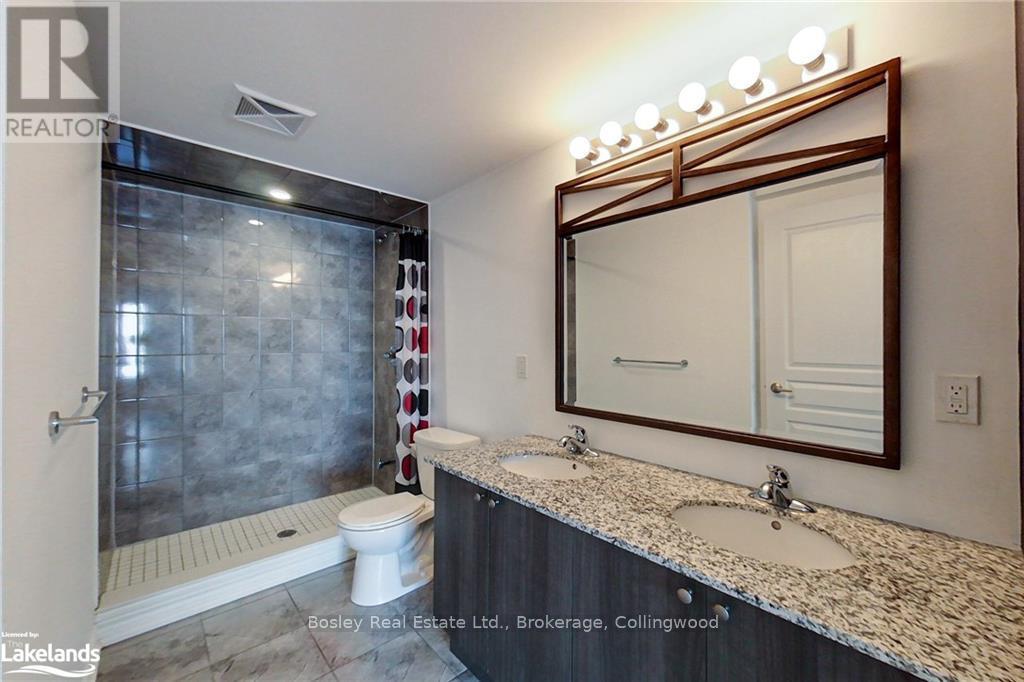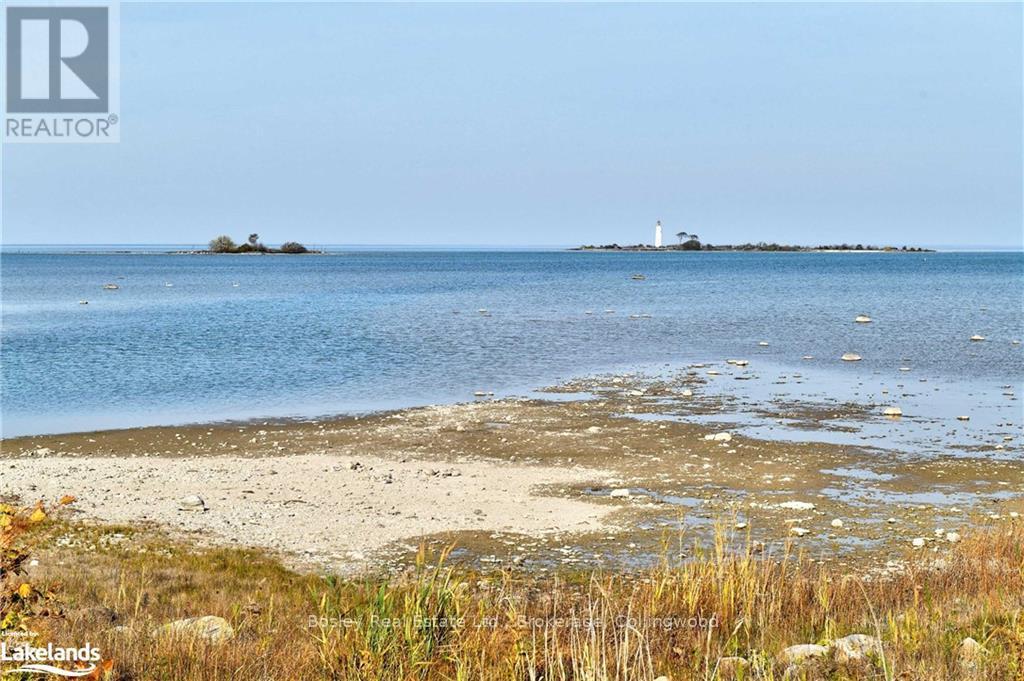208 - 2 Cove Court Collingwood, Ontario L9Y 0J6
$2,600 Monthly
Annual Lease: Stunning 3-Bedroom Condo in Wyldewood Cove\r\n\r\nDiscover the perfect blend of comfort and luxury in this bright and airy second-floor unit at Wyldewood Cove! With 3 spacious bedrooms and 2 modern bathrooms, this condo boasts an open floor plan enhanced by elegant granite counters and a cozy natural gas fireplace. Enjoy breathtaking water views from the master bedroom, along with two covered decks perfect for BBQing and unwinding. The Wyldewood Cove complex is a true gem, featuring a year-round heated pool and direct waterfront access, making it an ideal retreat for the whole family. Embrace the waterfront lifestyle by bringing your SUPs, kayaks, or canoes, or take advantage of the convenient kayak and water rentals located beside the community gazebo, where you can soak in stunning evening sunsets. Additional kayak storage is included, ensuring you have everything you need to fully enjoy this vibrant community. Don’t miss out on this opportunity to experience one of Collingwood's finest condo complexes—available immediately! (id:58043)
Property Details
| MLS® Number | S10439119 |
| Property Type | Single Family |
| Community Name | Collingwood |
| CommunityFeatures | Pet Restrictions |
| EquipmentType | Water Heater |
| Features | Flat Site |
| ParkingSpaceTotal | 1 |
| RentalEquipmentType | Water Heater |
| WaterFrontType | Waterfront |
Building
| BathroomTotal | 2 |
| BedroomsAboveGround | 3 |
| BedroomsTotal | 3 |
| Amenities | Fireplace(s), Storage - Locker |
| Appliances | Dishwasher, Dryer, Microwave, Refrigerator, Stove, Washer, Window Coverings |
| CoolingType | Central Air Conditioning |
| ExteriorFinish | Vinyl Siding, Brick |
| FireplacePresent | Yes |
| FireplaceTotal | 1 |
| FoundationType | Concrete |
| HeatingFuel | Natural Gas |
| HeatingType | Forced Air |
| SizeInterior | 1199.9898 - 1398.9887 Sqft |
| Type | Apartment |
| UtilityWater | Municipal Water |
Land
| Acreage | No |
| SizeTotalText | Under 1/2 Acre |
| ZoningDescription | Ep, R3-37 |
Rooms
| Level | Type | Length | Width | Dimensions |
|---|---|---|---|---|
| Main Level | Kitchen | 2.84 m | 3.07 m | 2.84 m x 3.07 m |
| Main Level | Other | 5.54 m | 3.12 m | 5.54 m x 3.12 m |
| Main Level | Primary Bedroom | 4.98 m | 3.43 m | 4.98 m x 3.43 m |
| Main Level | Bathroom | 1.27 m | 0.76 m | 1.27 m x 0.76 m |
| Main Level | Bathroom | 1.73 m | 0.91 m | 1.73 m x 0.91 m |
| Main Level | Bedroom | 3.28 m | 3.1 m | 3.28 m x 3.1 m |
| Main Level | Bedroom | 3.66 m | 3.25 m | 3.66 m x 3.25 m |
Utilities
| Cable | Installed |
| Wireless | Available |
https://www.realtor.ca/real-estate/27596901/208-2-cove-court-collingwood-collingwood
Interested?
Contact us for more information
Jenna Davis
Salesperson
276 Ste Marie Street
Collingwood, Ontario L9Y 3K7

























