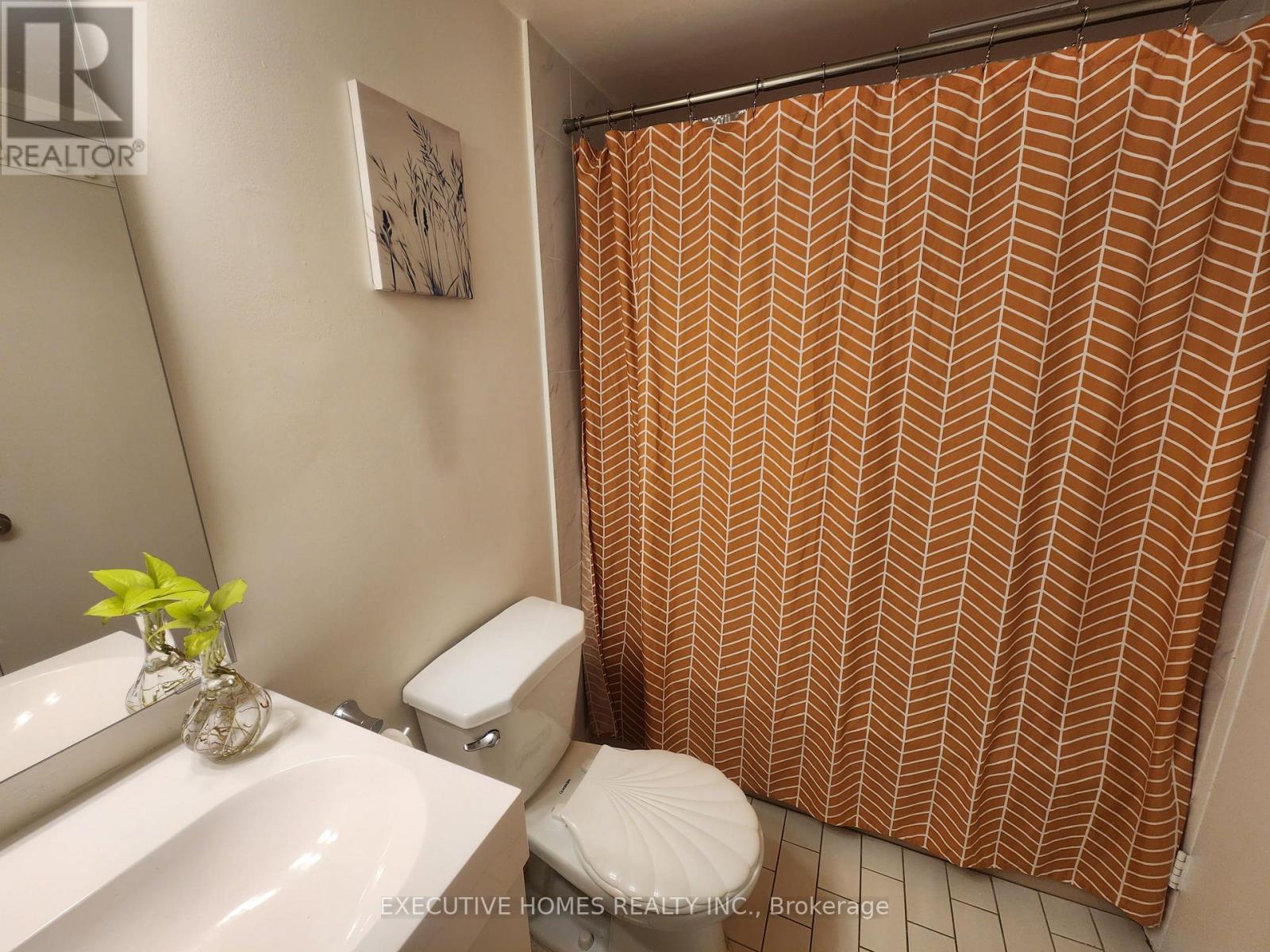208 - 330 Mccowan Road Toronto, Ontario M1J 3N3
2 Bedroom
1 Bathroom
500 - 599 ft2
Indoor Pool
Central Air Conditioning
Landscaped
$2,400 Monthly
Apartment is located on 2nd floor. The kitchen was fully renovated in 2021 to be open-concept - new quartz countertop, brand new appliances and cabinets. Dedicated pantry-laundry room with door. Washer- dryer is a 2-in-1 (single appliance). All utilities are included in rent. (id:58043)
Property Details
| MLS® Number | E12187496 |
| Property Type | Single Family |
| Neigbourhood | Scarborough |
| Community Name | Eglinton East |
| Amenities Near By | Park, Public Transit, Schools |
| Community Features | Pet Restrictions, Community Centre, School Bus |
| Features | Flat Site, Lighting, Wheelchair Access, Level |
| Parking Space Total | 1 |
| Pool Type | Indoor Pool |
| View Type | View, City View |
Building
| Bathroom Total | 1 |
| Bedrooms Above Ground | 1 |
| Bedrooms Below Ground | 1 |
| Bedrooms Total | 2 |
| Age | 31 To 50 Years |
| Amenities | Security/concierge, Exercise Centre, Party Room |
| Appliances | Water Heater |
| Cooling Type | Central Air Conditioning |
| Exterior Finish | Brick, Insul Brick |
| Fire Protection | Alarm System, Monitored Alarm, Security Guard, Security System, Smoke Detectors |
| Flooring Type | Ceramic |
| Foundation Type | Block, Brick, Concrete, Insulated Concrete Forms, Poured Concrete |
| Size Interior | 500 - 599 Ft2 |
| Type | Apartment |
Parking
| Underground | |
| Garage | |
| Covered |
Land
| Acreage | No |
| Land Amenities | Park, Public Transit, Schools |
| Landscape Features | Landscaped |
Rooms
| Level | Type | Length | Width | Dimensions |
|---|---|---|---|---|
| Flat | Living Room | 5.32 m | 3.02 m | 5.32 m x 3.02 m |
| Flat | Dining Room | 5.32 m | 3.02 m | 5.32 m x 3.02 m |
| Flat | Kitchen | 2.28 m | 2.18 m | 2.28 m x 2.18 m |
| Flat | Primary Bedroom | 3.3 m | 2.46 m | 3.3 m x 2.46 m |
| Flat | Solarium | 3.02 m | 1.4 m | 3.02 m x 1.4 m |
https://www.realtor.ca/real-estate/28397933/208-330-mccowan-road-toronto-eglinton-east-eglinton-east
Contact Us
Contact us for more information
Ankur Goel
Salesperson
Executive Homes Realty Inc.
290 Traders Blvd East #1
Mississauga, Ontario L4Z 1W7
290 Traders Blvd East #1
Mississauga, Ontario L4Z 1W7
(905) 890-1300
(905) 890-1305























