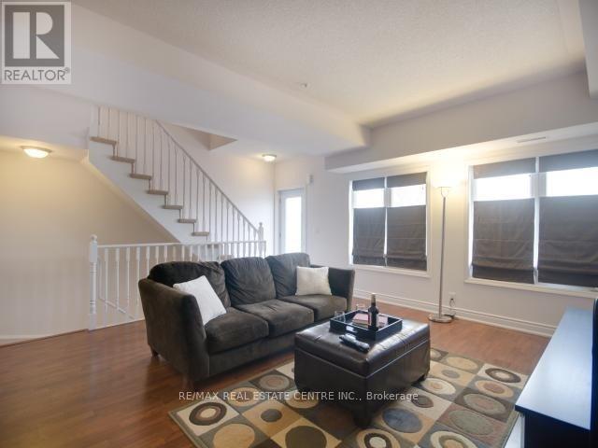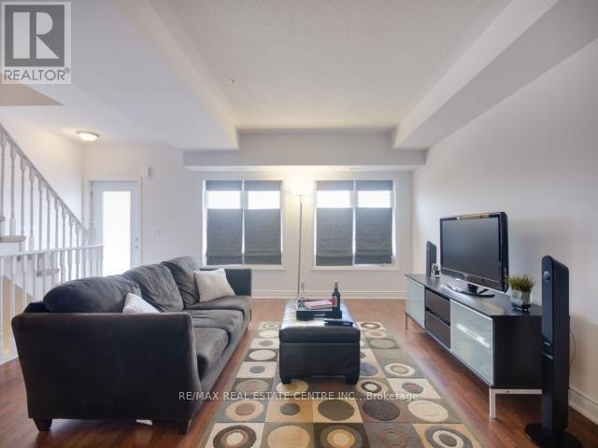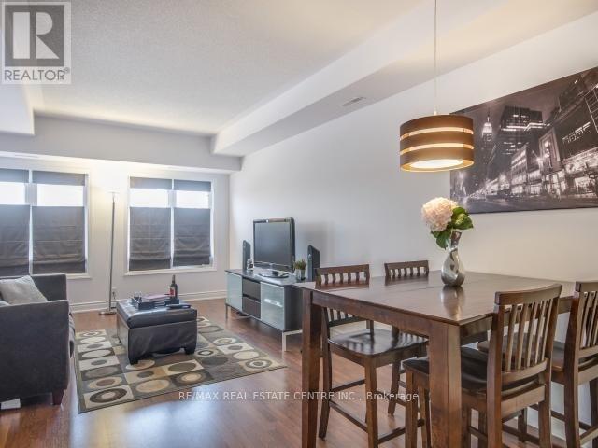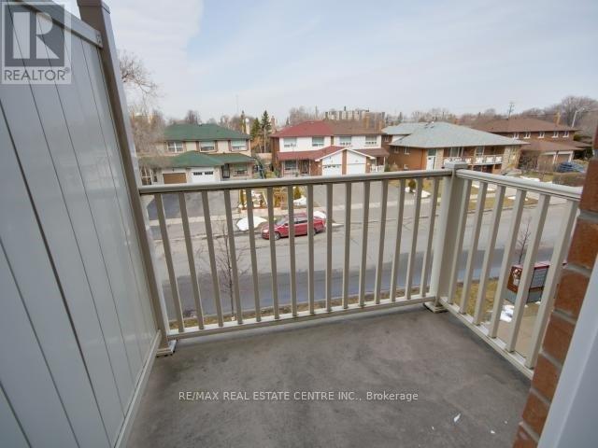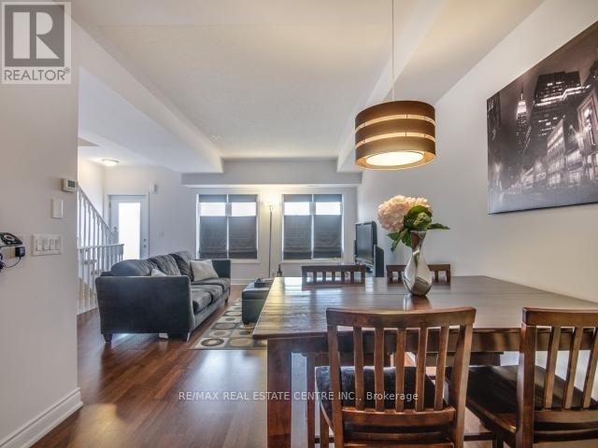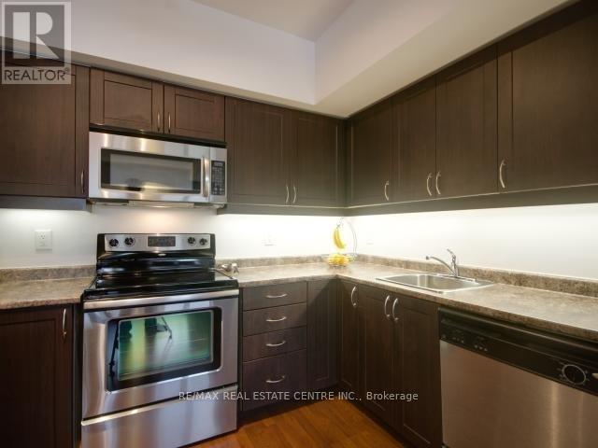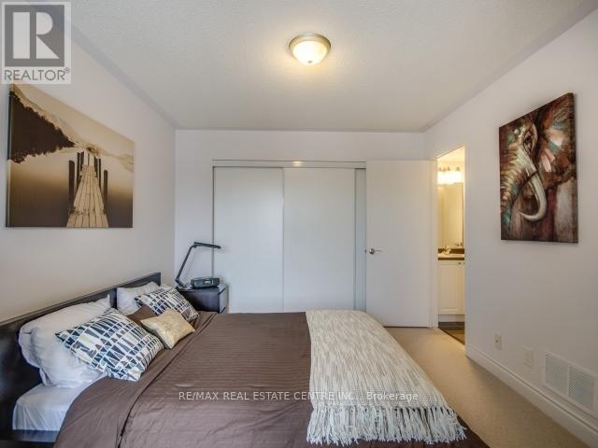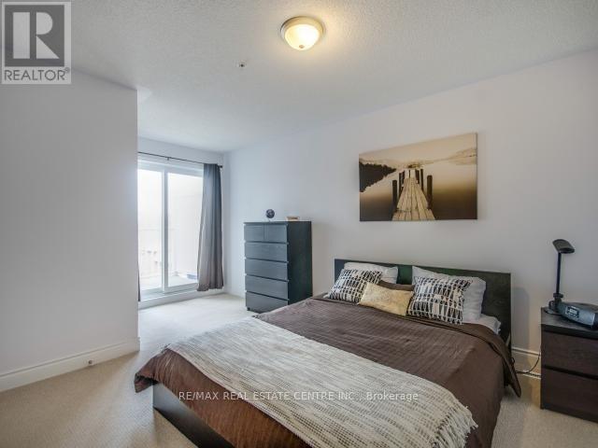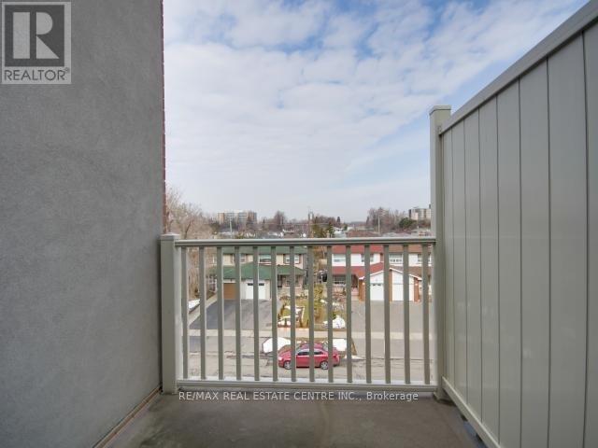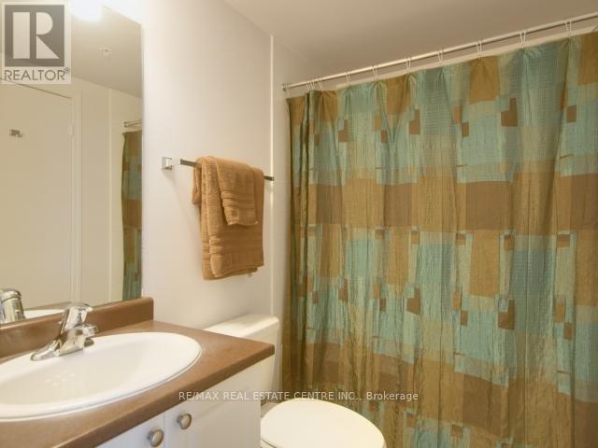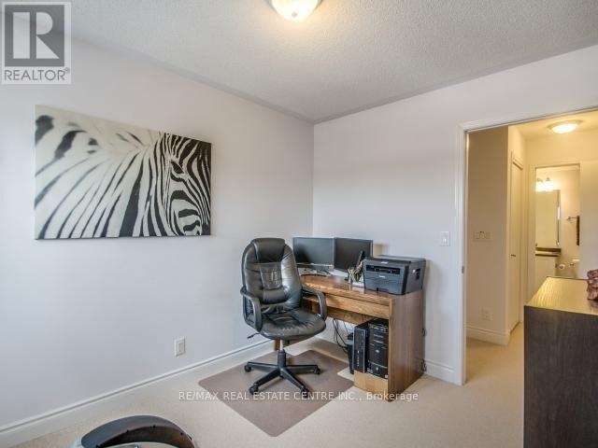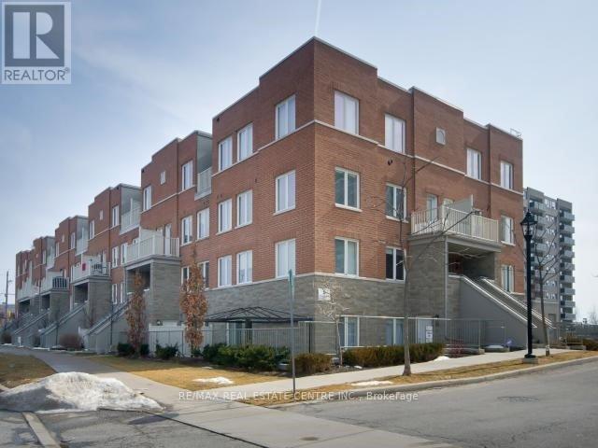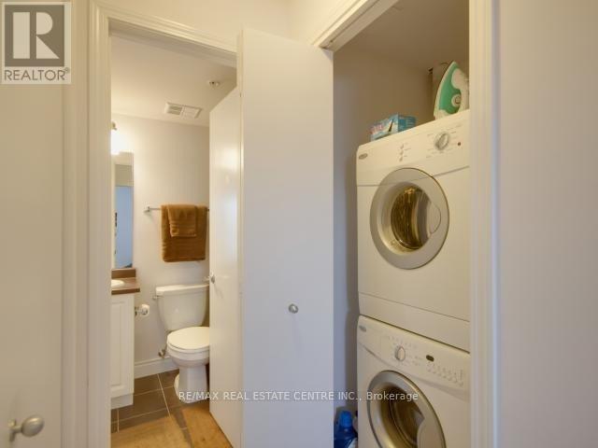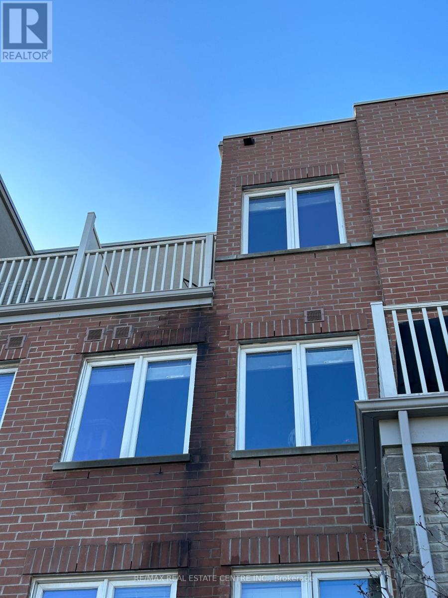208 - 5 Richgrove Drive E Toronto, Ontario M9R 0A3
$2,900 Monthly
Welcome to 5 Richgrove Drive Minto Richgrove Village, a private unit townhome with one dedicated parking spot. This stunning 1005 sq. ft. 2-bedroom modern townhome is a LEED-certified energy-efficient home featuring a bright, open-concept layout with 9 ft ceilings, large windows, elegant brown flooring, and a convenient powder room. Enjoy the walk-out to a spacious terrace with permitted BBQ use. The gourmet kitchen includes stainless steel appliances, upgraded under-cabinet lighting, and stylish finishes. The upper level offers two spacious bedrooms with upgraded Berber broadloom and wall-to-wall closets. The primary bedroom includes a 4-piece ensuite and a walk-out to a second private terrace. This move-in-ready home is ideally located just minutes from Highways 401, 27, and 427, and only 6 km from Toronto Pearson International Airport. Close to Centennial Park, Metro grocery store, schools, and other key amenities. A very convenient and desirable location! (id:58043)
Property Details
| MLS® Number | W12214832 |
| Property Type | Single Family |
| Neigbourhood | Willowridge-Martingrove-Richview |
| Community Name | Willowridge-Martingrove-Richview |
| Community Features | Pet Restrictions |
| Features | Balcony |
| Parking Space Total | 1 |
| View Type | View |
Building
| Bathroom Total | 2 |
| Bedrooms Above Ground | 2 |
| Bedrooms Total | 2 |
| Amenities | Visitor Parking |
| Appliances | Dryer, Furniture, Microwave, Stove, Washer, Refrigerator |
| Cooling Type | Central Air Conditioning |
| Exterior Finish | Brick |
| Flooring Type | Laminate, Carpeted |
| Half Bath Total | 1 |
| Heating Fuel | Natural Gas |
| Heating Type | Forced Air |
| Stories Total | 2 |
| Size Interior | 1,000 - 1,199 Ft2 |
| Type | Row / Townhouse |
Parking
| Underground | |
| Garage |
Land
| Acreage | No |
Rooms
| Level | Type | Length | Width | Dimensions |
|---|---|---|---|---|
| Second Level | Living Room | 3.4 m | 4.53 m | 3.4 m x 4.53 m |
| Second Level | Dining Room | 2 m | 2.8 m | 2 m x 2.8 m |
| Second Level | Kitchen | 2.1 m | 2.8 m | 2.1 m x 2.8 m |
| Second Level | Other | 2.1 m | 1.5 m | 2.1 m x 1.5 m |
| Third Level | Primary Bedroom | 5.1 m | 3.1 m | 5.1 m x 3.1 m |
| Third Level | Bedroom 2 | 3.3 m | 2.9 m | 3.3 m x 2.9 m |
Contact Us
Contact us for more information

Ronald John Mathias
Broker
www.ronaldmathias.com/
1140 Burnhamthorpe Rd W #141-A
Mississauga, Ontario L5C 4E9
(905) 270-2000
(905) 270-0047


