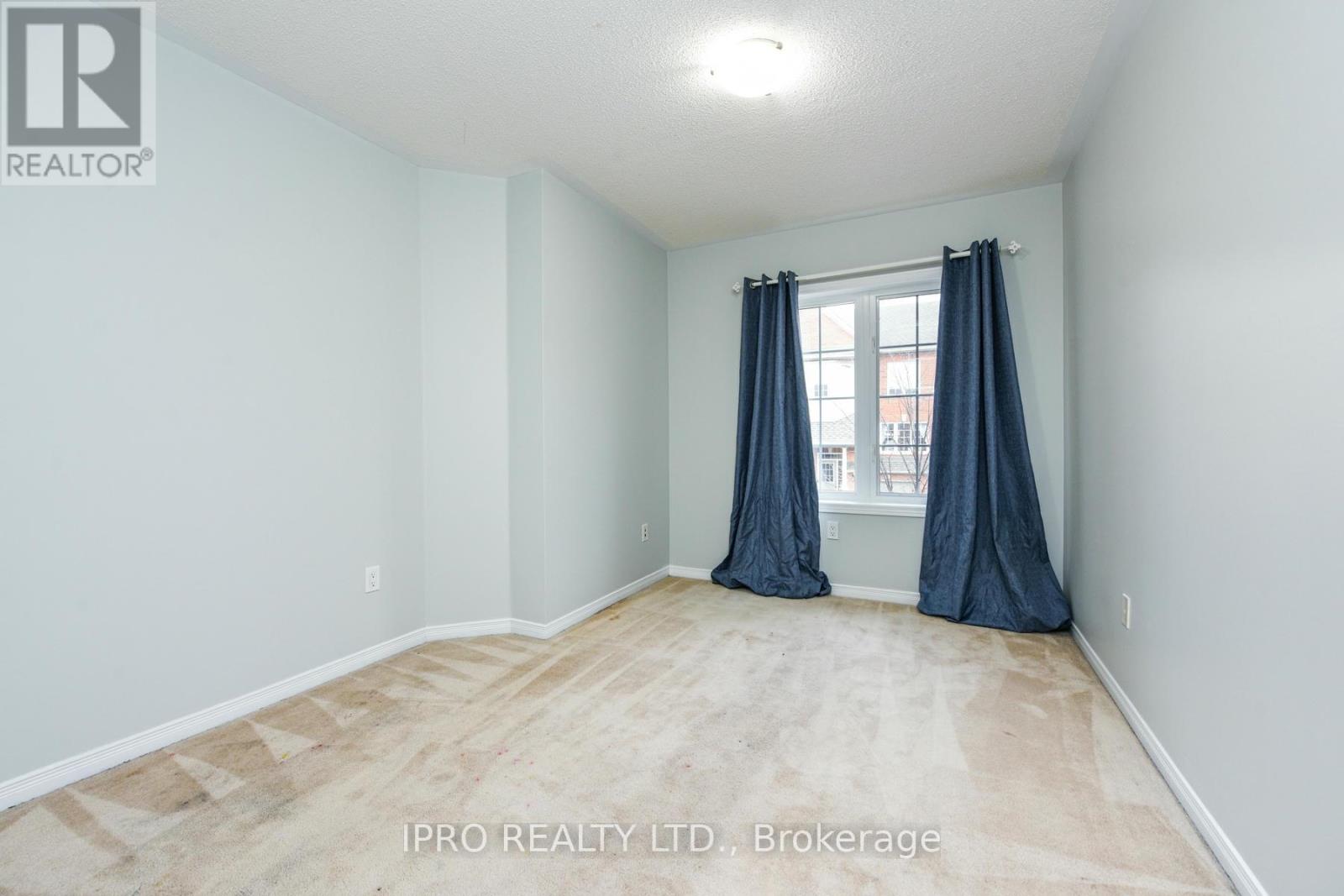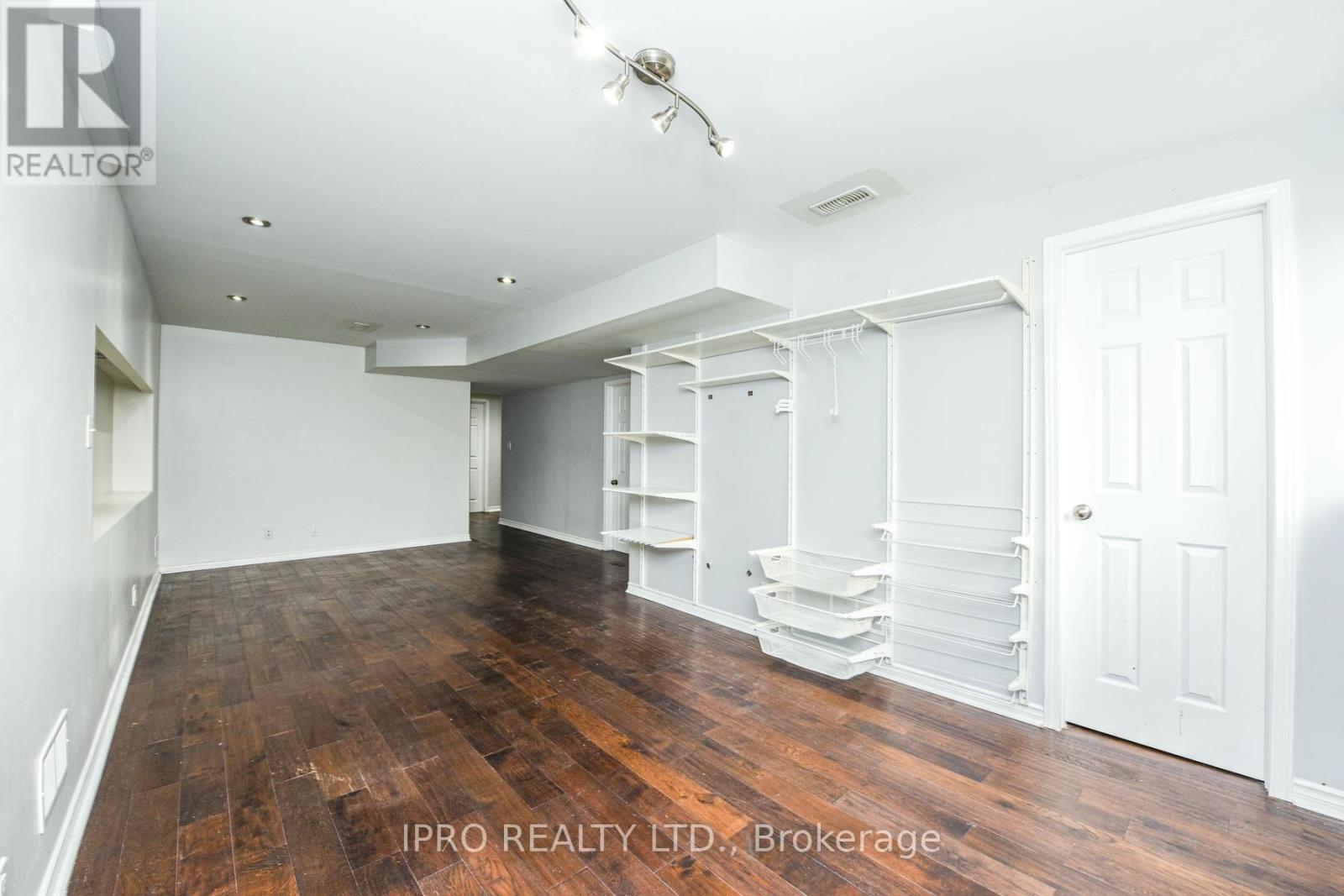208 - 7360 Zinnia Place Mississauga, Ontario L5W 2A6
$3,299 Monthly
Gorgeous Executive Townhouse In Family Oriented & Quiet Neighbourhood of Mississauga. This Unit Features 3 Spacious Bedrooms, 2.5 Bathrooms and Finished Basement, Open Concept Living/Dining which Walks Out to the Deck & Yard, Eat-In Kitchen with Stainless Appliances, Ensuite Bath with Soaker Tub & Separate Shower in Primary Bedroom, Den/Office Nook on the 2nd Floor, Water Filtration System for the Entire Home and New Roof (2022). Close to All Major Highways, Parks, Schools, Minutes to Heartland Town Centre. (id:58043)
Property Details
| MLS® Number | W11886255 |
| Property Type | Single Family |
| Neigbourhood | Meadowvale Village |
| Community Name | Meadowvale Village |
| CommunityFeatures | Pet Restrictions |
| ParkingSpaceTotal | 2 |
Building
| BathroomTotal | 3 |
| BedroomsAboveGround | 3 |
| BedroomsTotal | 3 |
| BasementDevelopment | Finished |
| BasementType | N/a (finished) |
| CoolingType | Central Air Conditioning |
| ExteriorFinish | Brick |
| FlooringType | Hardwood, Carpeted |
| HalfBathTotal | 1 |
| HeatingFuel | Natural Gas |
| HeatingType | Forced Air |
| StoriesTotal | 2 |
| SizeInterior | 1399.9886 - 1598.9864 Sqft |
| Type | Row / Townhouse |
Parking
| Attached Garage |
Land
| Acreage | No |
Rooms
| Level | Type | Length | Width | Dimensions |
|---|---|---|---|---|
| Second Level | Primary Bedroom | 4.59 m | 3.39 m | 4.59 m x 3.39 m |
| Second Level | Bedroom 2 | 3.6 m | 2.99 m | 3.6 m x 2.99 m |
| Second Level | Bedroom 3 | 3.31 m | 2.68 m | 3.31 m x 2.68 m |
| Second Level | Office | 2.68 m | 2.02 m | 2.68 m x 2.02 m |
| Basement | Recreational, Games Room | 7.11 m | 3.02 m | 7.11 m x 3.02 m |
| Main Level | Living Room | 4.45 m | 3.02 m | 4.45 m x 3.02 m |
| Main Level | Dining Room | 2.88 m | 2.25 m | 2.88 m x 2.25 m |
| Main Level | Kitchen | 4.48 m | 2.74 m | 4.48 m x 2.74 m |
Interested?
Contact us for more information
Gurpreet Sandhu
Broker
30 Eglinton Ave W. #c12
Mississauga, Ontario L5R 3E7

































