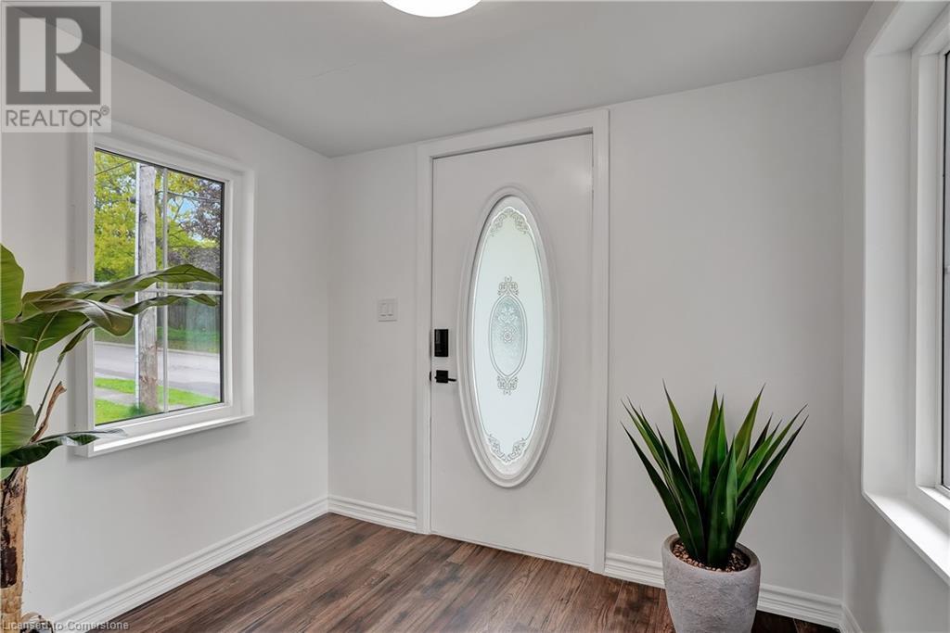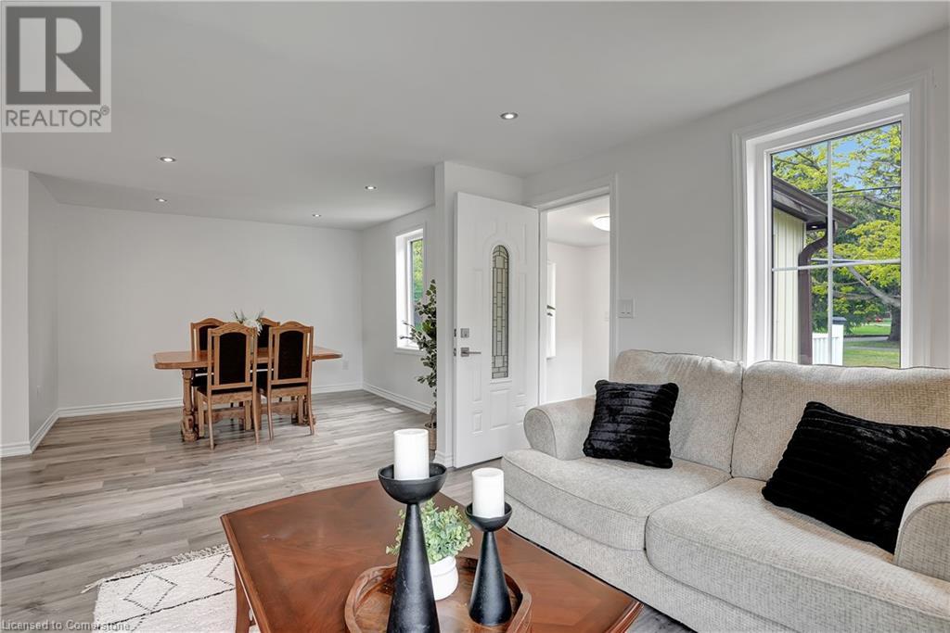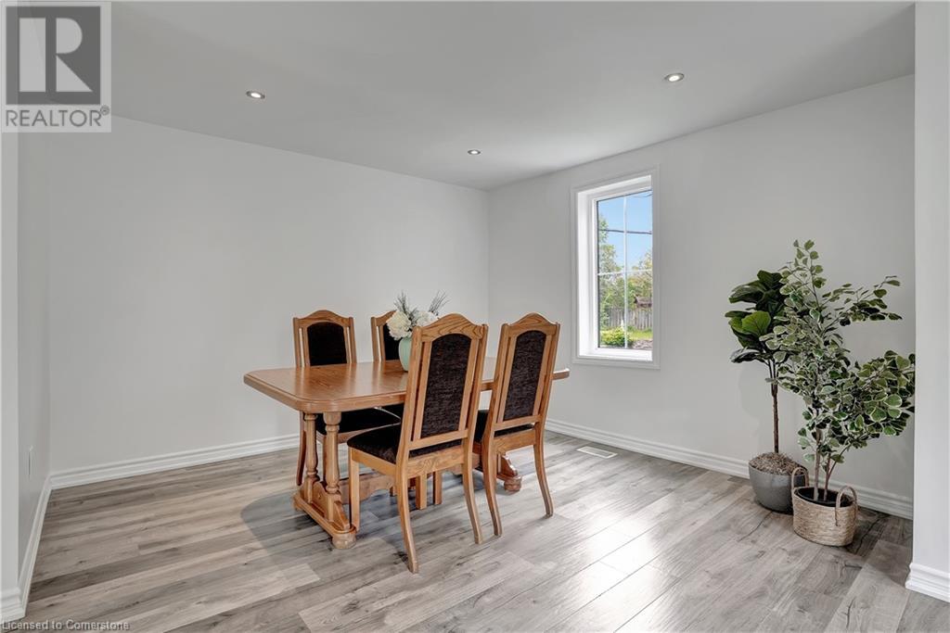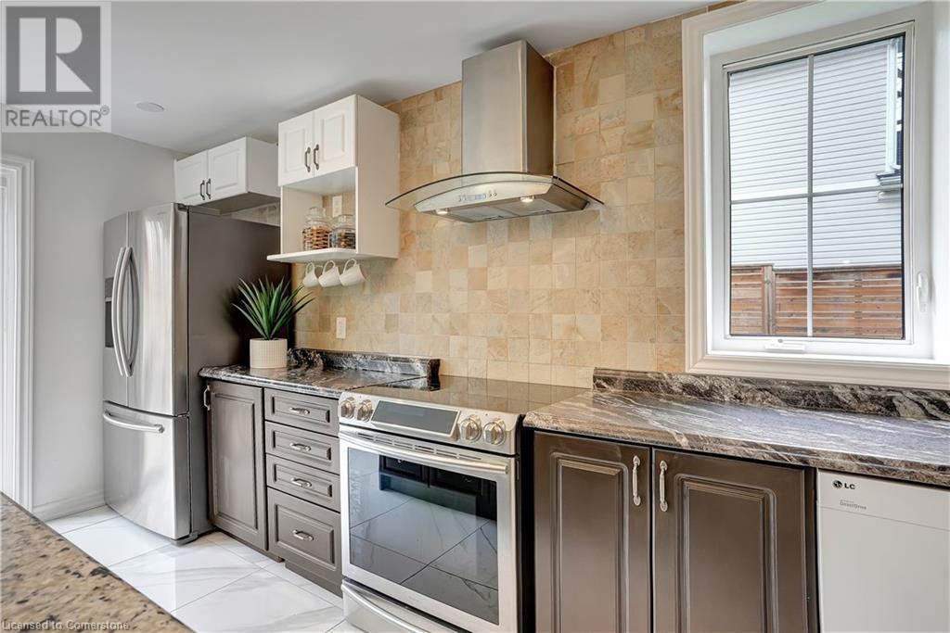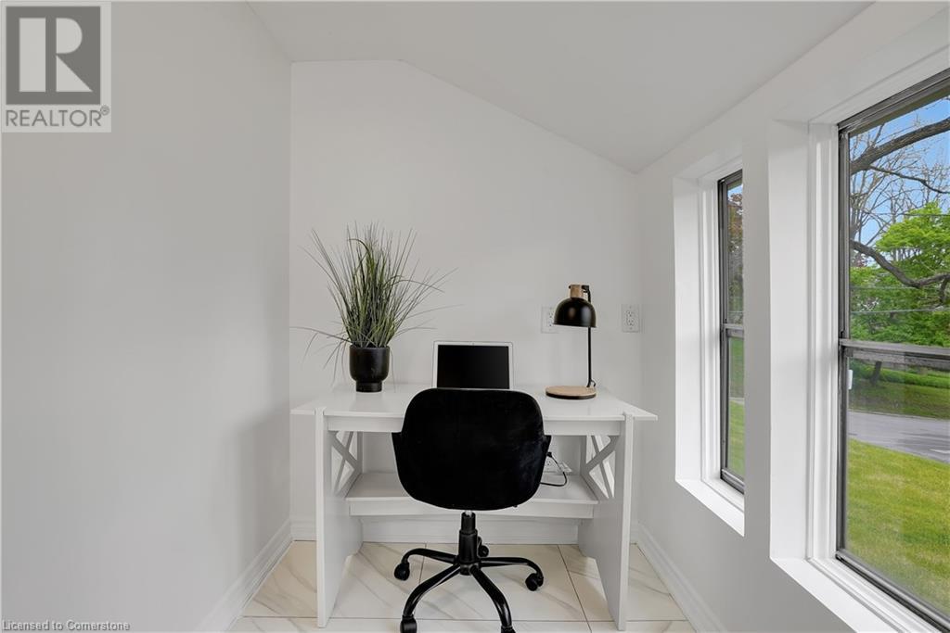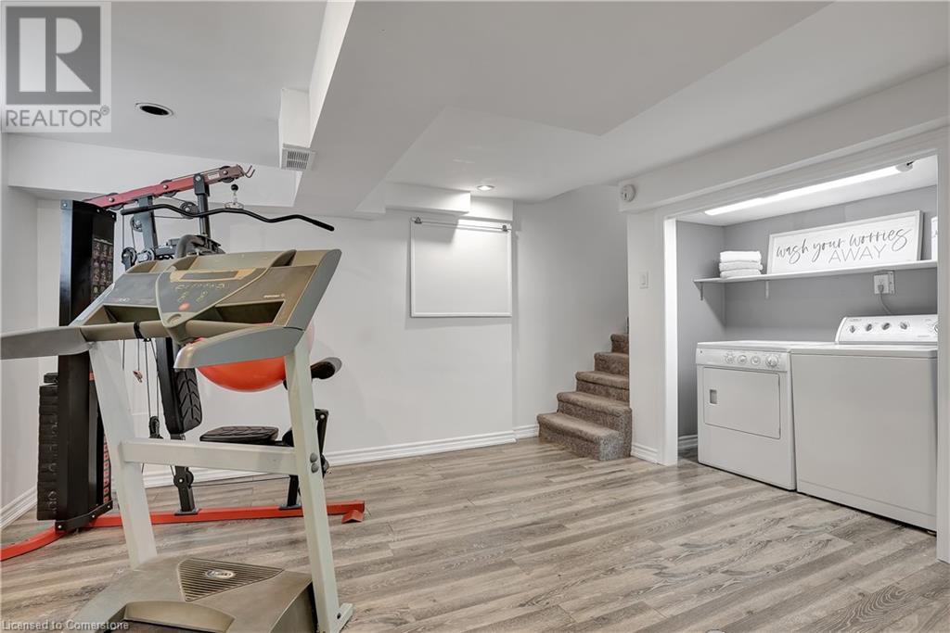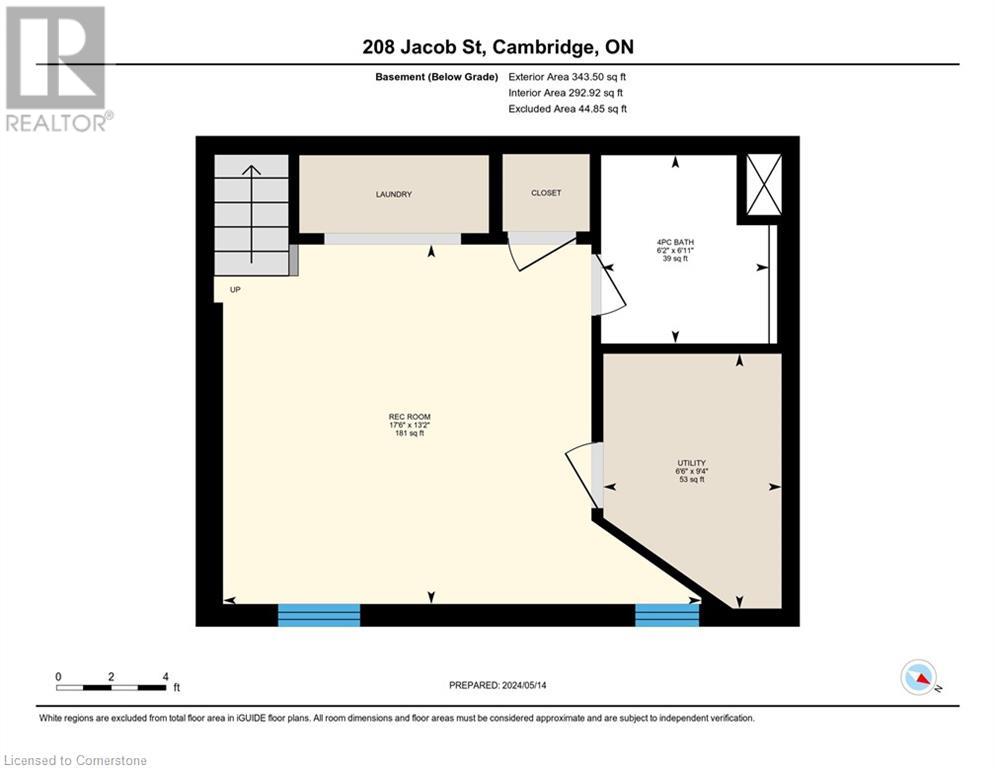208 Jacob Street Cambridge, Ontario N3H 2T9
$599,000
Quiet and convenient neighbourhood with large fenced yard! Three full bathrooms and two spacious bedrooms (and option for another bedroom in basement)! Step into the heart of the home, where a generously sized kitchen awaits with its large stunning granite island, ideal for culinary endeavors and casual dining alike. The abundance of natural light flooding through the windows illuminates the space, creating an inviting ambiance for gatherings and everyday living. Outside, large private yard with a shed for storage and a patio area perfect for outdoor entertaining or simply relaxing under the sun. The expansive yard offers endless possibilities for gardening, recreation, or simply enjoying the fresh air. Indoors, the residence has been freshly painted and many updates have been completed. The fully finished basement offers additional living space or potential for a home office, gym, or recreational area to suit your lifestyle needs. With its desirable features, including a large kitchen, ample sunlight, freshly painted interiors, and a fully finished basement, this home is sure to capture your heart. Very close proximity to HWY 401 - Walking distance to Riverside Park and Downtown Preston featuring Restaurants, gyms, shops, etc, Many recent renos including retaining wall and exterior steps. (id:58043)
Property Details
| MLS® Number | 40644015 |
| Property Type | Single Family |
| Neigbourhood | Preston |
| AmenitiesNearBy | Park, Place Of Worship, Playground, Schools |
| ParkingSpaceTotal | 4 |
| Structure | Shed, Porch |
Building
| BathroomTotal | 3 |
| BedroomsAboveGround | 2 |
| BedroomsTotal | 2 |
| Appliances | Dishwasher, Dryer, Refrigerator, Stove, Water Softener, Washer, Hood Fan |
| BasementDevelopment | Finished |
| BasementType | Full (finished) |
| ConstructionStyleAttachment | Detached |
| CoolingType | Central Air Conditioning |
| ExteriorFinish | Vinyl Siding |
| FoundationType | Unknown |
| HeatingFuel | Natural Gas |
| HeatingType | Forced Air |
| StoriesTotal | 2 |
| SizeInterior | 1529.49 Sqft |
| Type | House |
| UtilityWater | Municipal Water |
Land
| AccessType | Highway Nearby |
| Acreage | No |
| LandAmenities | Park, Place Of Worship, Playground, Schools |
| Sewer | Municipal Sewage System |
| SizeDepth | 72 Ft |
| SizeFrontage | 63 Ft |
| SizeTotalText | Under 1/2 Acre |
| ZoningDescription | R3 |
Rooms
| Level | Type | Length | Width | Dimensions |
|---|---|---|---|---|
| Second Level | Bedroom | 11'9'' x 10'9'' | ||
| Second Level | Primary Bedroom | 10'11'' x 19'10'' | ||
| Second Level | 3pc Bathroom | 5'8'' x 5'9'' | ||
| Basement | Recreation Room | 17'6'' x 13'2'' | ||
| Basement | Utility Room | 6'6'' x 9'4'' | ||
| Basement | 4pc Bathroom | 6'2'' x 6'11'' | ||
| Main Level | 3pc Bathroom | 4'8'' x 7'10'' | ||
| Main Level | Pantry | 5'6'' x 3'9'' | ||
| Main Level | Office | 5'4'' x 8'7'' | ||
| Main Level | Living Room | 11'4'' x 14'7'' | ||
| Main Level | Dining Room | 11'6'' x 12'5'' | ||
| Main Level | Kitchen | 13'1'' x 16'9'' |
https://www.realtor.ca/real-estate/27398628/208-jacob-street-cambridge
Interested?
Contact us for more information
Kathy Long
Salesperson
1400 Bishop St. N, Suite B
Cambridge, Ontario N1R 6W8
Luanne Hancey
Salesperson
1400 Bishop St.
Cambridge, Ontario N1R 6W8



