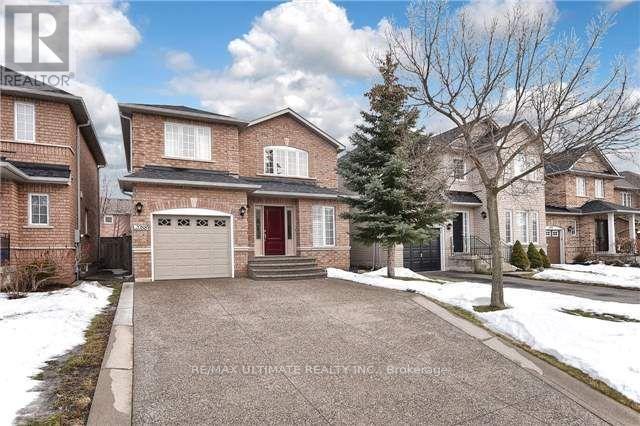2088 Golden Orchard Trail Oakville, Ontario L6M 3N5
$3,900 Monthly
Nestled in a in Heart Of family-oriented West Oak Trails community, every square foot of this home is thoughtfully designed to maximize functionality and style. Boasting a great curb appeal this Home is filled with natural light. The living room features a large window with stunning views of the backyard. Spacious bedrooms upstairs offer ultimate convenience. Primary bedroom is a true retreat with an ensuite bathroom. Located in a top-tier school catchment area; steps to Garth Webb Secondary school and Two more Elementary schools. Lush trails transport you to a serene, nature-filled escape, all just moments from your doorstep. Near Parks, Shopping, Hospital and minutes access to QEW Highway, Very Walkable Neighborhood. (id:58043)
Property Details
| MLS® Number | W11919588 |
| Property Type | Single Family |
| Community Name | West Oak Trails |
| AmenitiesNearBy | Hospital, Park, Public Transit, Schools |
| Features | Carpet Free |
| ParkingSpaceTotal | 3 |
Building
| BathroomTotal | 3 |
| BedroomsAboveGround | 3 |
| BedroomsTotal | 3 |
| Appliances | Dishwasher, Dryer, Garage Door Opener, Refrigerator, Stove, Window Coverings |
| BasementDevelopment | Finished |
| BasementType | N/a (finished) |
| ConstructionStyleAttachment | Detached |
| CoolingType | Central Air Conditioning |
| ExteriorFinish | Brick |
| FlooringType | Laminate |
| FoundationType | Poured Concrete |
| HalfBathTotal | 1 |
| HeatingFuel | Natural Gas |
| HeatingType | Forced Air |
| StoriesTotal | 2 |
| Type | House |
| UtilityWater | Municipal Water |
Parking
| Garage |
Land
| Acreage | No |
| LandAmenities | Hospital, Park, Public Transit, Schools |
| Sewer | Sanitary Sewer |
| SizeDepth | 78 Ft ,8 In |
| SizeFrontage | 33 Ft ,9 In |
| SizeIrregular | 33.79 X 78.74 Ft |
| SizeTotalText | 33.79 X 78.74 Ft |
Rooms
| Level | Type | Length | Width | Dimensions |
|---|---|---|---|---|
| Second Level | Bedroom 2 | 5.65 m | 3.2 m | 5.65 m x 3.2 m |
| Second Level | Bedroom 3 | 3.65 m | 3.04 m | 3.65 m x 3.04 m |
| Basement | Recreational, Games Room | 3.04 m | 3.02 m | 3.04 m x 3.02 m |
| Main Level | Foyer | Measurements not available | ||
| Main Level | Living Room | 4.71 m | 3.74 m | 4.71 m x 3.74 m |
| Main Level | Kitchen | Measurements not available |
Interested?
Contact us for more information
Negar Monaghed Tehrani
Salesperson
1739 Bayview Ave.
Toronto, Ontario M4G 3C1





















