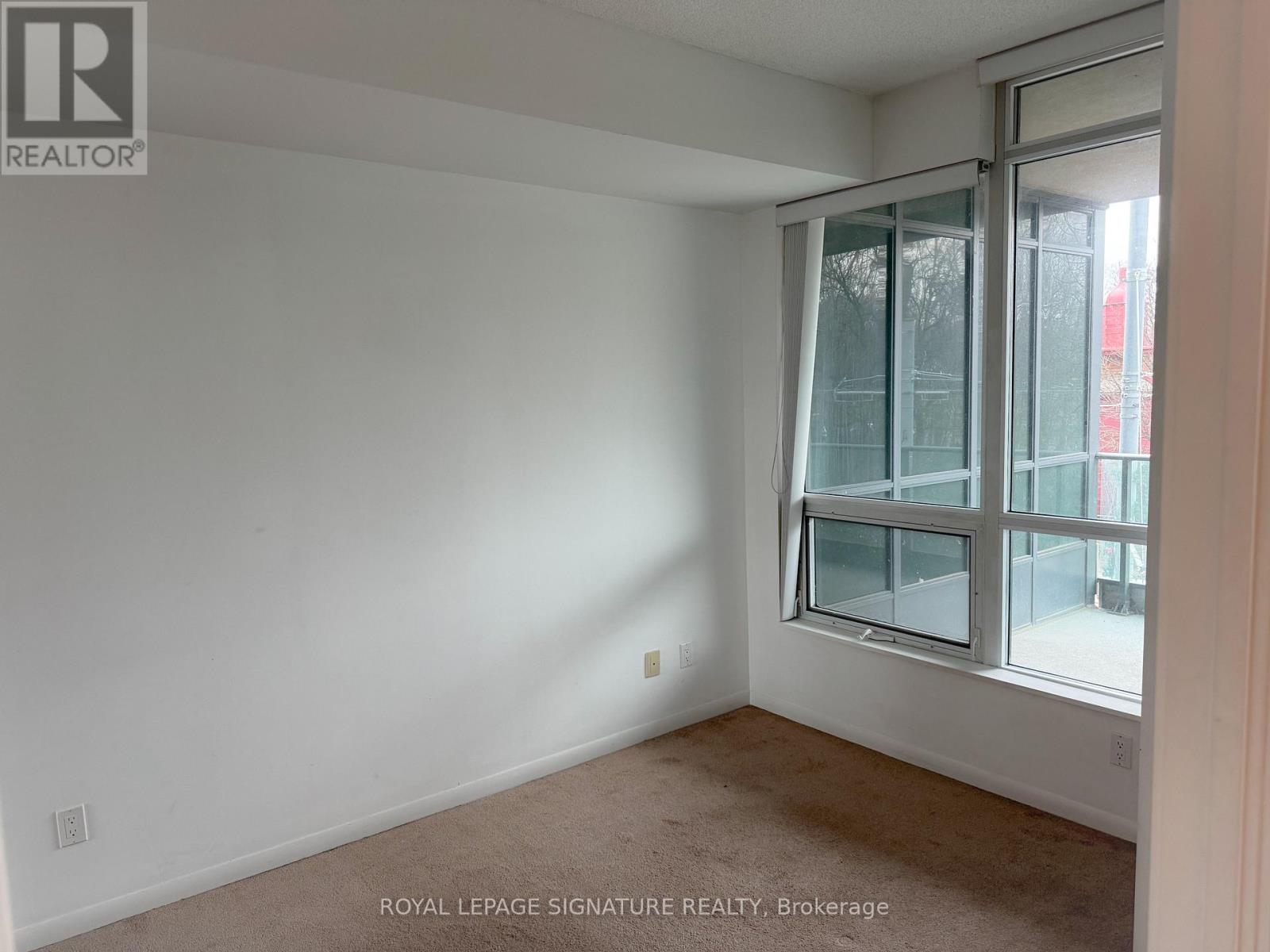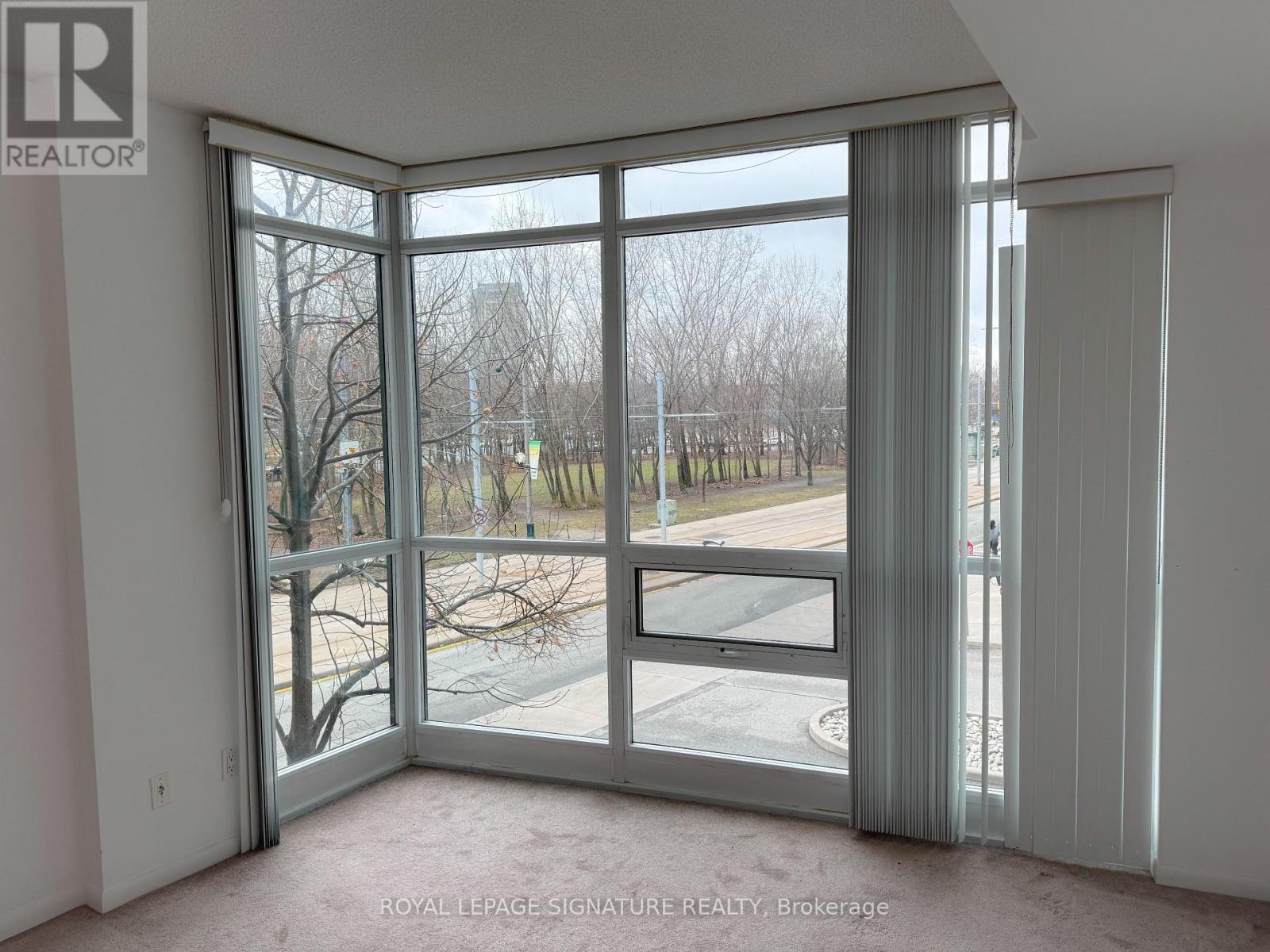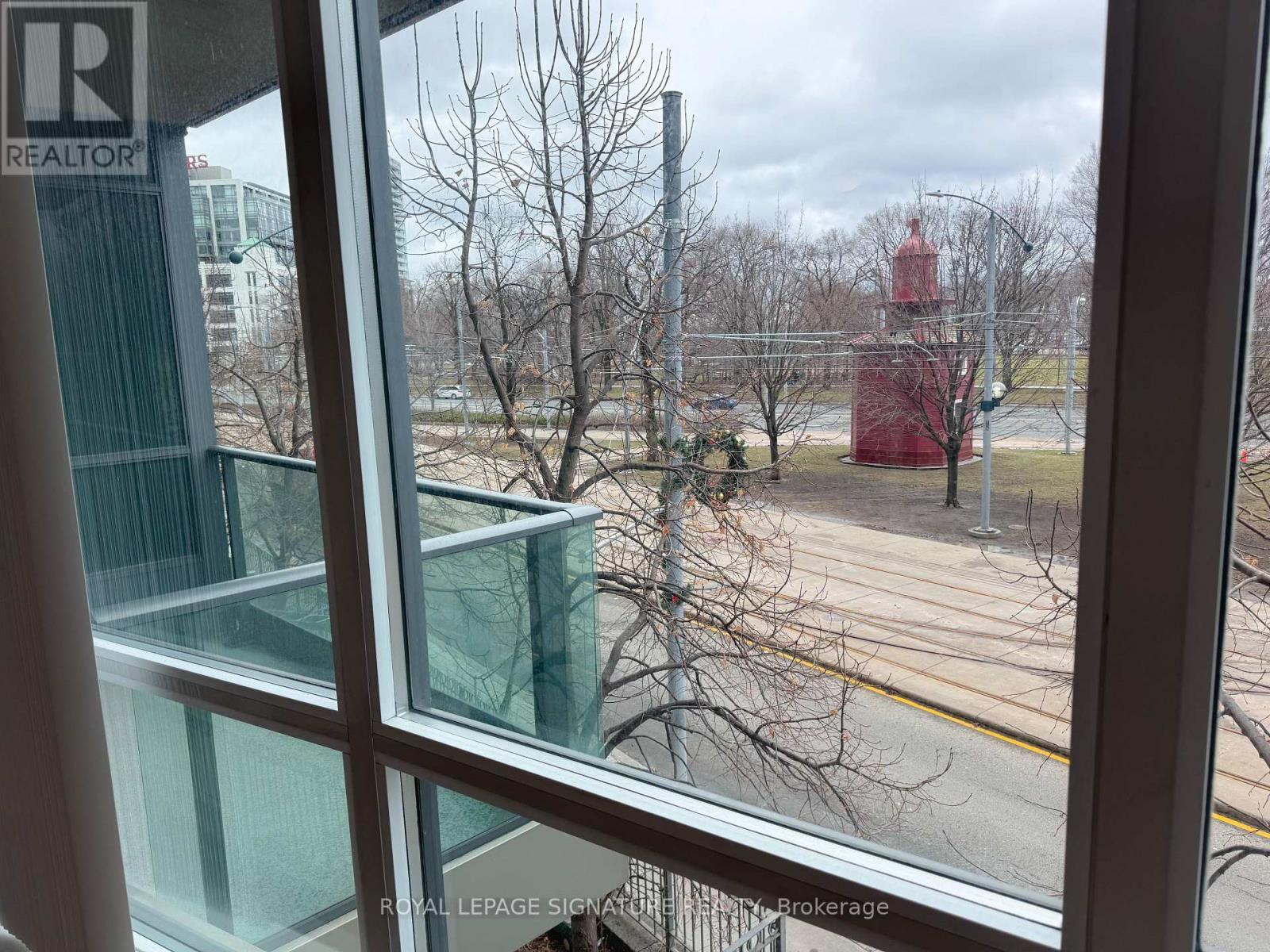209 - 215 Fort York Boulevard Toronto, Ontario M5V 4A2
$3,300 Monthly
2Bedrooms, 2Bathrooms, Parking, Locker. Beautiful Bright And Spacious Layout W/High Ceilings**Corner Unit** With Park And View Of The Lake From Living, Kitchen And Master. Large Open Balcony To Enjoy The Sunsets With S/W Exposure. Open Concept Layout. TTC At Your Doorstep. Walking Distance From Every Possible Convenience **** EXTRAS **** S/S Fridge, Stove, Dishwasher, Window Coverings. Building Well Maintained With Amazing Amenities Including Indoor Pool, Gym, Guest Suite, Visitor Parking, 24 Hr Concierge, Party Room, Direct Highway Access And Transit At Your Doorstep (id:58043)
Property Details
| MLS® Number | C11909205 |
| Property Type | Single Family |
| Neigbourhood | Fort York |
| Community Name | Niagara |
| AmenitiesNearBy | Park, Public Transit |
| CommunityFeatures | Pets Not Allowed |
| Features | Balcony |
| ParkingSpaceTotal | 1 |
| PoolType | Indoor Pool |
| ViewType | View |
Building
| BathroomTotal | 2 |
| BedroomsAboveGround | 2 |
| BedroomsTotal | 2 |
| Amenities | Security/concierge, Exercise Centre, Party Room, Storage - Locker |
| CoolingType | Central Air Conditioning |
| ExteriorFinish | Concrete |
| FlooringType | Hardwood, Carpeted |
| HeatingFuel | Natural Gas |
| HeatingType | Forced Air |
| SizeInterior | 999.992 - 1198.9898 Sqft |
| Type | Apartment |
Parking
| Underground |
Land
| Acreage | No |
| LandAmenities | Park, Public Transit |
Rooms
| Level | Type | Length | Width | Dimensions |
|---|---|---|---|---|
| Main Level | Living Room | 3.66 m | 3.6 m | 3.66 m x 3.6 m |
| Main Level | Dining Room | 3.66 m | 6.6 m | 3.66 m x 6.6 m |
| Main Level | Kitchen | 4.43 m | 2.09 m | 4.43 m x 2.09 m |
| Main Level | Primary Bedroom | 3.73 m | 3.43 m | 3.73 m x 3.43 m |
| Main Level | Bedroom 2 | 3.42 m | 2.74 m | 3.42 m x 2.74 m |
https://www.realtor.ca/real-estate/27770295/209-215-fort-york-boulevard-toronto-niagara-niagara
Interested?
Contact us for more information
Bogdan Petre Aciu
Salesperson
201-30 Eglinton Ave West
Mississauga, Ontario L5R 3E7

























