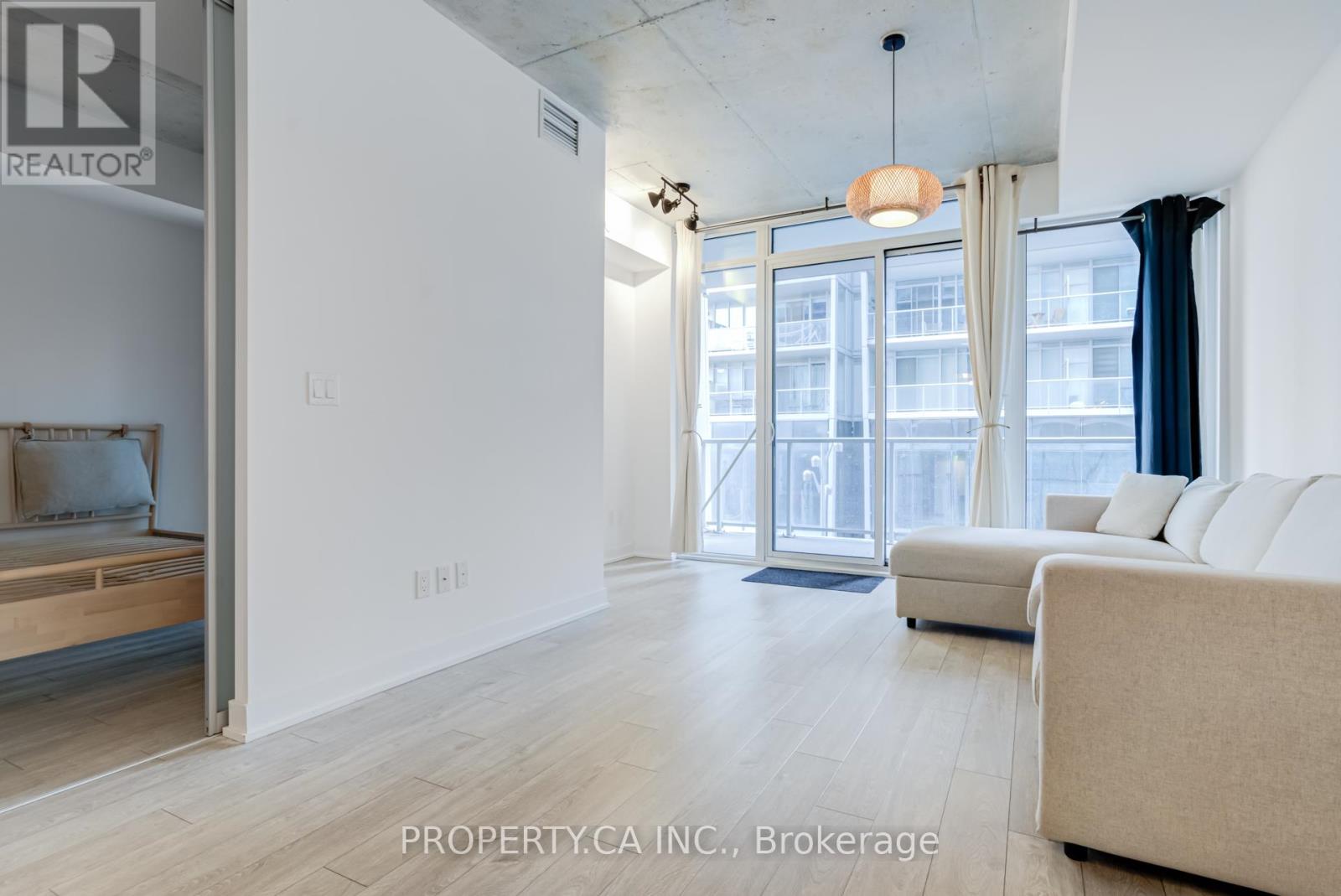209 - 25 Baseball Place Toronto, Ontario M4M 0E7
$2,300 Monthly
Welcome to Riverside Square where the charm of Leslieville meets the convenience of downtown living! This stylish one-bedroom suite offers engineered wood flooring throughout, a sleek modern kitchen with full-sized appliances, and a spacious open-concept living area perfect for both relaxation and productivity. Enjoy the ideal work-from-home setup, with a large west-facing balcony, 9-foot concrete ceilings and floor-to-ceiling windows offering plenty of afternoon sunlight. Partially furnished including: Kitchen island and stools, Bed frame, Couch. All existing light fixtures and window coverings included. Steps away from trendy coffee shops, local bars, delicious restaurants, and parks, you'll have everything you need at your doorstep. Plus, with the TTC right outside, the entire city is within reach. **** EXTRAS **** Tenant Responsible For Hydro Through Metergy Solutions. (id:58043)
Property Details
| MLS® Number | E11891253 |
| Property Type | Single Family |
| Neigbourhood | Riverside District |
| Community Name | South Riverdale |
| AmenitiesNearBy | Public Transit, Schools |
| CommunityFeatures | Pets Not Allowed |
| Features | Balcony |
Building
| BathroomTotal | 1 |
| BedroomsAboveGround | 1 |
| BedroomsBelowGround | 1 |
| BedroomsTotal | 2 |
| Amenities | Storage - Locker |
| CoolingType | Central Air Conditioning |
| ExteriorFinish | Brick, Concrete |
| FireProtection | Security System |
| FlooringType | Hardwood |
| HeatingFuel | Natural Gas |
| HeatingType | Forced Air |
| SizeInterior | 499.9955 - 598.9955 Sqft |
| Type | Apartment |
Land
| Acreage | No |
| LandAmenities | Public Transit, Schools |
Rooms
| Level | Type | Length | Width | Dimensions |
|---|---|---|---|---|
| Main Level | Kitchen | Measurements not available | ||
| Main Level | Living Room | Measurements not available | ||
| Main Level | Dining Room | Measurements not available | ||
| Main Level | Primary Bedroom | Measurements not available | ||
| Main Level | Den | Measurements not available |
Interested?
Contact us for more information
Andrew John Harrild
Broker
36 Distillery Lane Unit 500
Toronto, Ontario M5A 3C4
Colleen Doiron
Salesperson
36 Distillery Lane Unit 500
Toronto, Ontario M5A 3C4
























