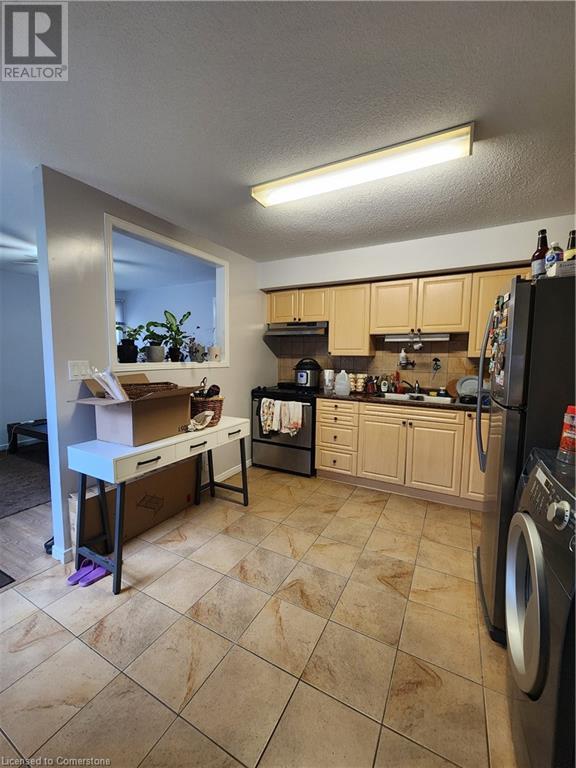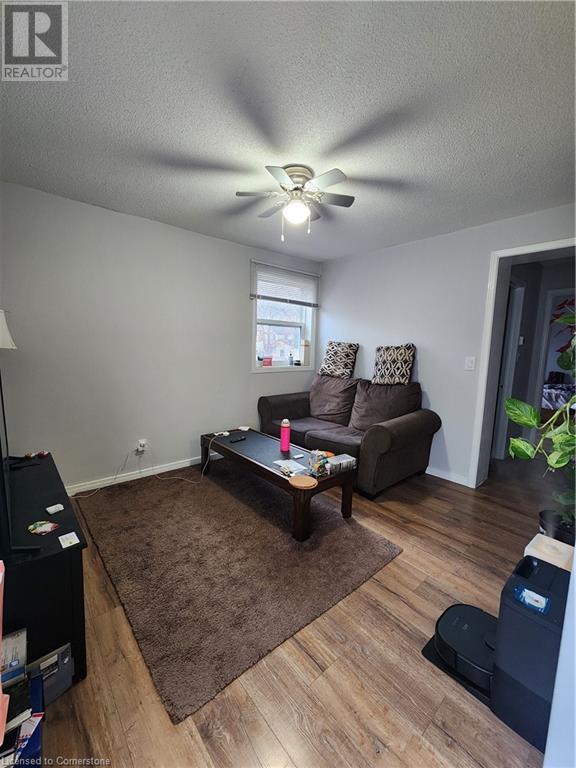209 West Street Simcoe, Ontario N3Y 1S9
$1,650 Monthly
Welcome to this beautifully maintained 2-bedroom apartment, thoughtfully situated on the main level with private rear access from the north/west side of the building. This inviting home showcases fresh paint throughout (2023) and offers bright, welcoming living spaces perfect for comfortable daily life. Residents enjoy access to an amazing large shared lot, creating a wonderful sense of community while maintaining personal space. This non-smoking unit welcomes small pets (no dogs), making it ideal for responsible pet owners. The lease requires first and last month's rent along with mandatory tenant insurance. Tenants are responsible for their own utilities, cable, and internet services. This well-maintained unit provides the perfect balance of private living space and community atmosphere, all within a friendly fourplex setting. Don't miss the opportunity to make this bright, welcoming space your new home - contact us today to schedule a viewing! (id:58043)
Property Details
| MLS® Number | 40684326 |
| Property Type | Single Family |
| AmenitiesNearBy | Hospital, Park, Place Of Worship, Playground, Schools, Shopping |
| CommunityFeatures | Community Centre, School Bus |
| Features | Shared Driveway |
| ParkingSpaceTotal | 1 |
Building
| BathroomTotal | 1 |
| BedroomsAboveGround | 2 |
| BedroomsTotal | 2 |
| Appliances | Dryer, Refrigerator, Stove, Water Meter, Washer |
| BasementType | None |
| ConstructionStyleAttachment | Detached |
| CoolingType | None |
| ExteriorFinish | Brick |
| HeatingFuel | Natural Gas |
| HeatingType | Forced Air |
| SizeInterior | 700 Sqft |
| Type | House |
| UtilityWater | Municipal Water |
Parking
| Detached Garage |
Land
| Acreage | No |
| LandAmenities | Hospital, Park, Place Of Worship, Playground, Schools, Shopping |
| Sewer | Municipal Sewage System |
| SizeFrontage | 129 Ft |
| SizeTotalText | Unknown |
| ZoningDescription | R3 |
Rooms
| Level | Type | Length | Width | Dimensions |
|---|---|---|---|---|
| Main Level | 4pc Bathroom | 5'9'' x 4'9'' | ||
| Main Level | Pantry | 5'9'' x 2'4'' | ||
| Main Level | Bedroom | 10'4'' x 9'4'' | ||
| Main Level | Primary Bedroom | 11'4'' x 10'1'' | ||
| Main Level | Living Room | 10'1'' x 10'9'' | ||
| Main Level | Kitchen | 10'1'' x 10'9'' |
https://www.realtor.ca/real-estate/27726037/209-west-street-simcoe
Interested?
Contact us for more information
Jacob Atkinson
Salesperson
245 Argyle Street South
Caledonia, Ontario N3W 1K7













