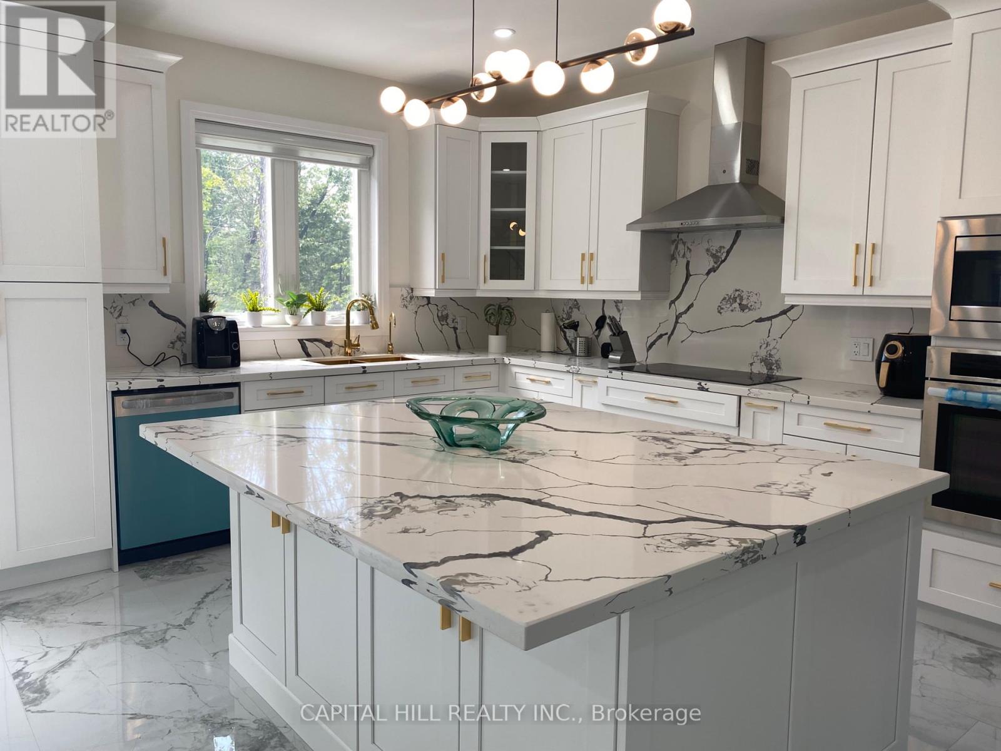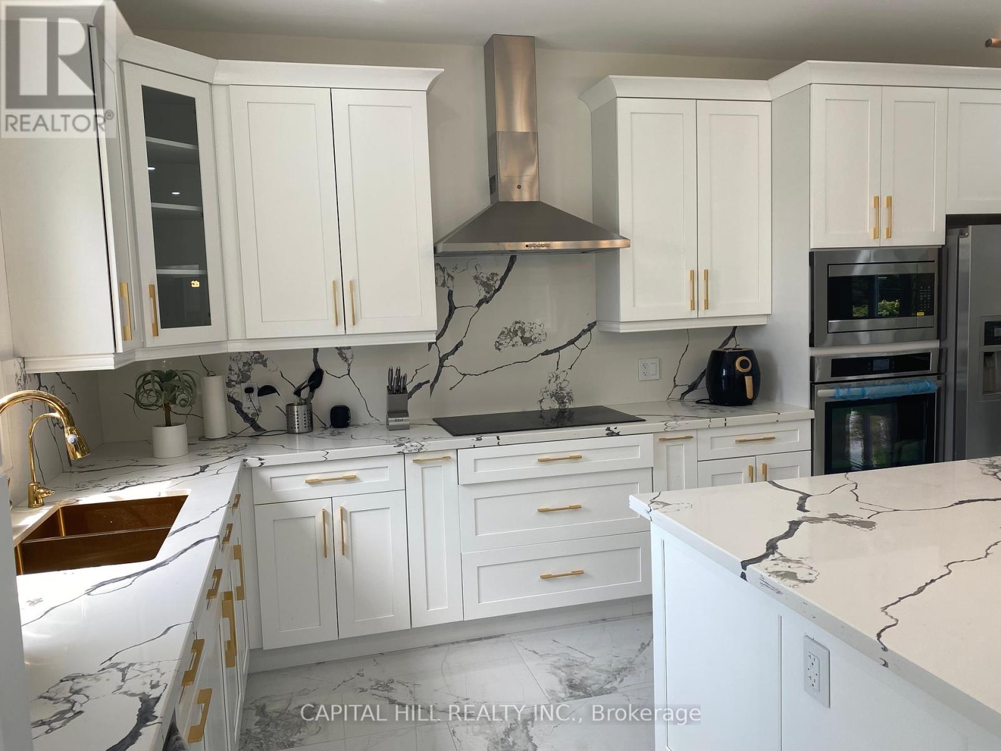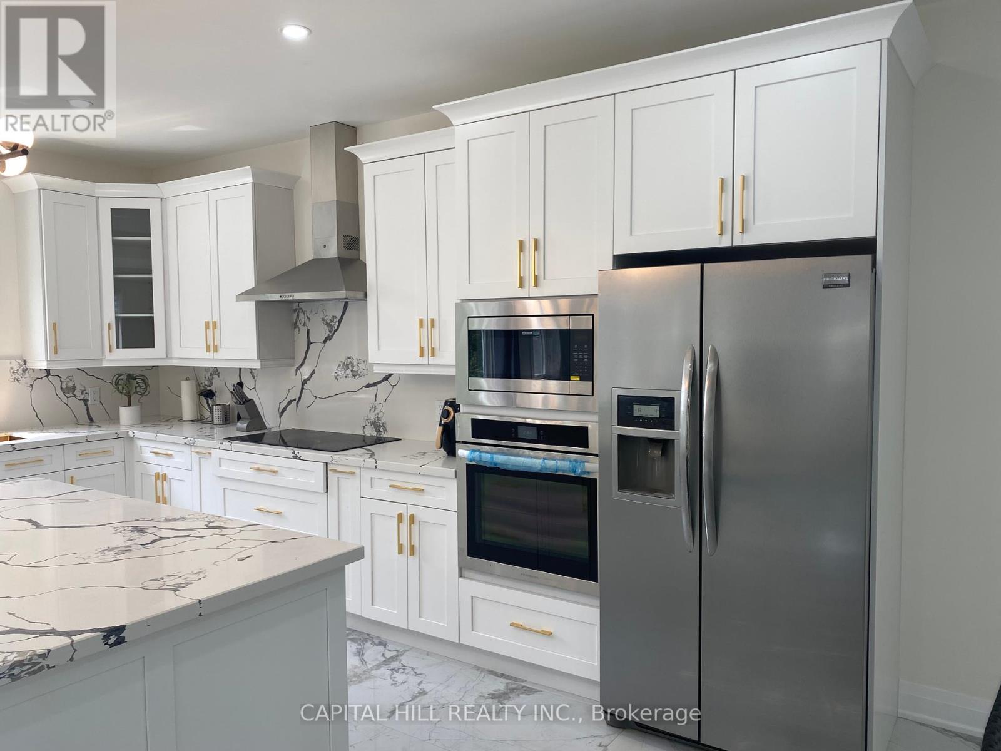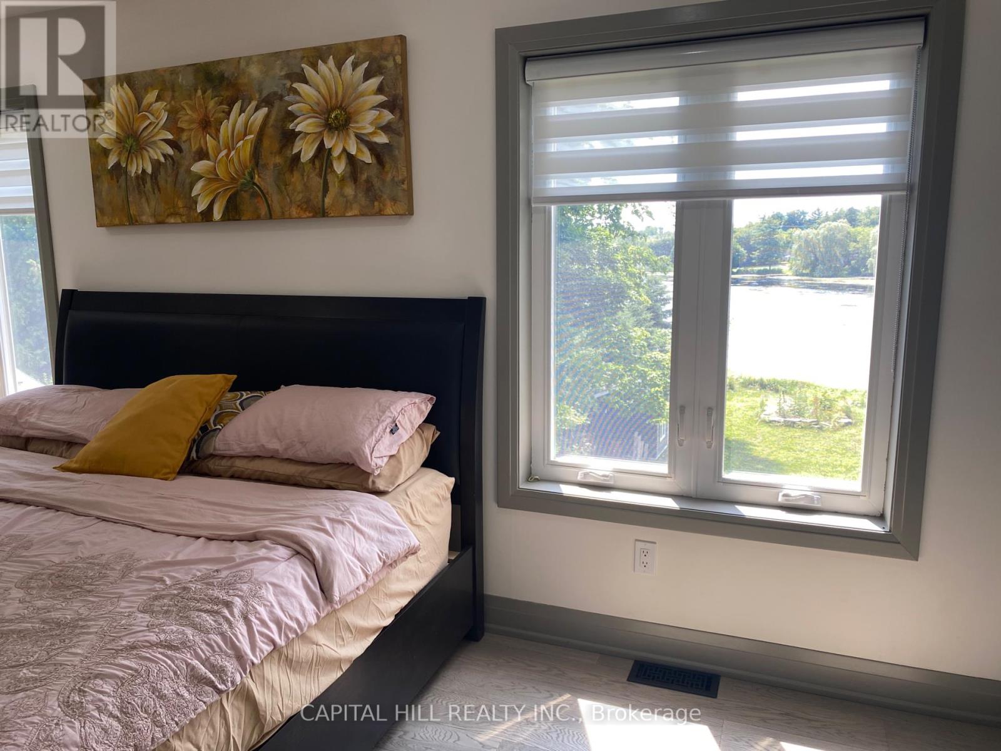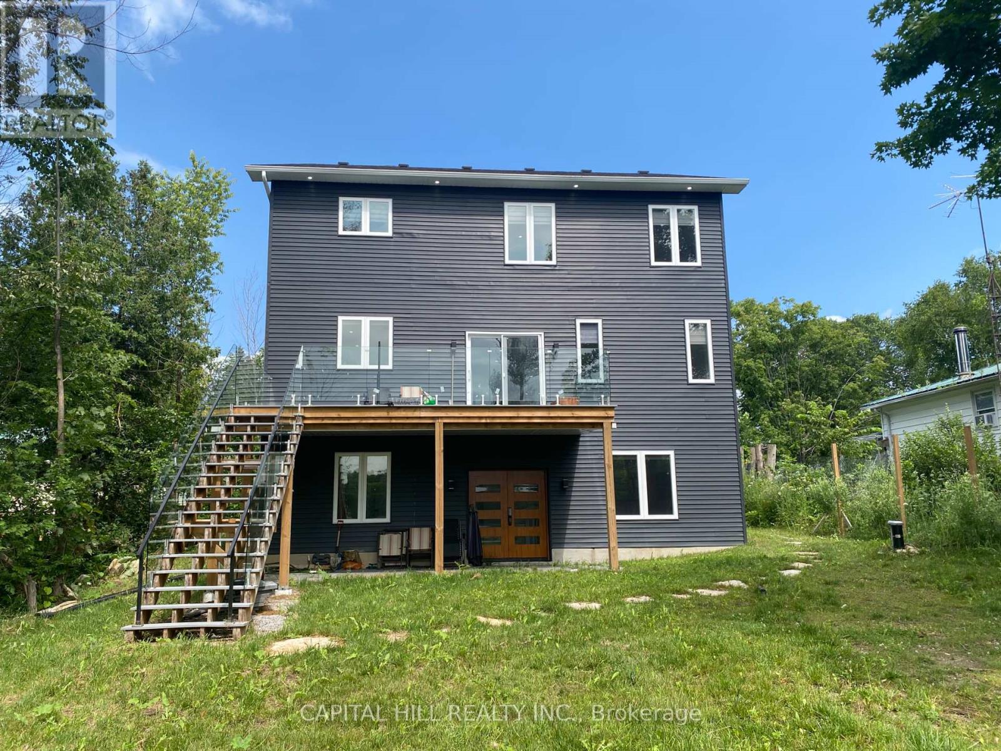20a Hargrave Road Kawartha Lakes, Ontario K0M 2B0
$1,349,900
**WOW Newly Built WATER FRONT**Exceptionally Luxurious Custom-Built**Masterpiece Boasts Impeccable Design & Finishes**Over 3500 Sq Ft of Living Space**4 bedrooms, 5 bathrooms** Living at its Finest **Backyard Oasis Breathtaking Lake Views**Open concept layout**Chef's Kitchen with Island*Quartz counter Top***High End Appliances**High Ceilings All Floors** Potential for Basement Apartment & Excellent STR Potential**YEAR ROUND LIVING ON waterfront home on Mitchell Lake** **** EXTRAS **** **Don't Miss Your Chance To Enjoy New Custom-Built Home *Waterfront Living Great fishing, swimming and endless boating. Ample Space For Relaxation And Gatherings. Lot with privacy Outdoor Entertaining With Family & Friends** (id:58043)
Property Details
| MLS® Number | X9043018 |
| Property Type | Single Family |
| Community Name | Rural Eldon |
| Features | Cul-de-sac, Irregular Lot Size, Flat Site |
| ParkingSpaceTotal | 12 |
| Structure | Shed |
| ViewType | View, Lake View, View Of Water, Direct Water View, Unobstructed Water View |
| WaterFrontType | Waterfront |
Building
| BathroomTotal | 5 |
| BedroomsAboveGround | 4 |
| BedroomsBelowGround | 1 |
| BedroomsTotal | 5 |
| Appliances | Water Heater, Water Treatment, Dishwasher, Dryer, Microwave, Oven, Refrigerator, Stove, Washer, Window Coverings |
| BasementDevelopment | Finished |
| BasementFeatures | Walk Out |
| BasementType | N/a (finished) |
| ConstructionStyleAttachment | Detached |
| CoolingType | Central Air Conditioning |
| ExteriorFinish | Stone, Vinyl Siding |
| FlooringType | Ceramic, Porcelain Tile |
| FoundationType | Insulated Concrete Forms |
| HalfBathTotal | 1 |
| HeatingFuel | Propane |
| HeatingType | Forced Air |
| StoriesTotal | 2 |
| Type | House |
Parking
| Garage |
Land
| AccessType | Public Road, Private Docking |
| Acreage | No |
| Sewer | Septic System |
| SizeDepth | 396 Ft ,11 In |
| SizeFrontage | 60 Ft ,10 In |
| SizeIrregular | 60.9 X 396.96 Ft ; Irregular |
| SizeTotalText | 60.9 X 396.96 Ft ; Irregular |
| SurfaceWater | Lake/pond |
| ZoningDescription | Residential |
Rooms
| Level | Type | Length | Width | Dimensions |
|---|---|---|---|---|
| Second Level | Primary Bedroom | 6.19 m | 4.24 m | 6.19 m x 4.24 m |
| Second Level | Bedroom 2 | 5.22 m | 2.73 m | 5.22 m x 2.73 m |
| Second Level | Bedroom 3 | 4.09 m | 3.25 m | 4.09 m x 3.25 m |
| Second Level | Bedroom 4 | 4.01 m | 2.6 m | 4.01 m x 2.6 m |
| Second Level | Bathroom | 2.3 m | 2 m | 2.3 m x 2 m |
| Lower Level | Bedroom | 4.54 m | 3.78 m | 4.54 m x 3.78 m |
| Lower Level | Bathroom | 2.27 m | 2 m | 2.27 m x 2 m |
| Lower Level | Great Room | 10.6 m | 7.2 m | 10.6 m x 7.2 m |
| Main Level | Family Room | 9.5 m | 5.3 m | 9.5 m x 5.3 m |
| Main Level | Kitchen | 5.5 m | 5.3 m | 5.5 m x 5.3 m |
| Main Level | Dining Room | 3.3 m | 5.3 m | 3.3 m x 5.3 m |
| Main Level | Bathroom | 2.1 m | 2 m | 2.1 m x 2 m |
https://www.realtor.ca/real-estate/27183170/20a-hargrave-road-kawartha-lakes-rural-eldon
Interested?
Contact us for more information
Mazhar Kaif
Broker of Record
305 Milner Ave #312
Toronto, Ontario M1B 3V4







