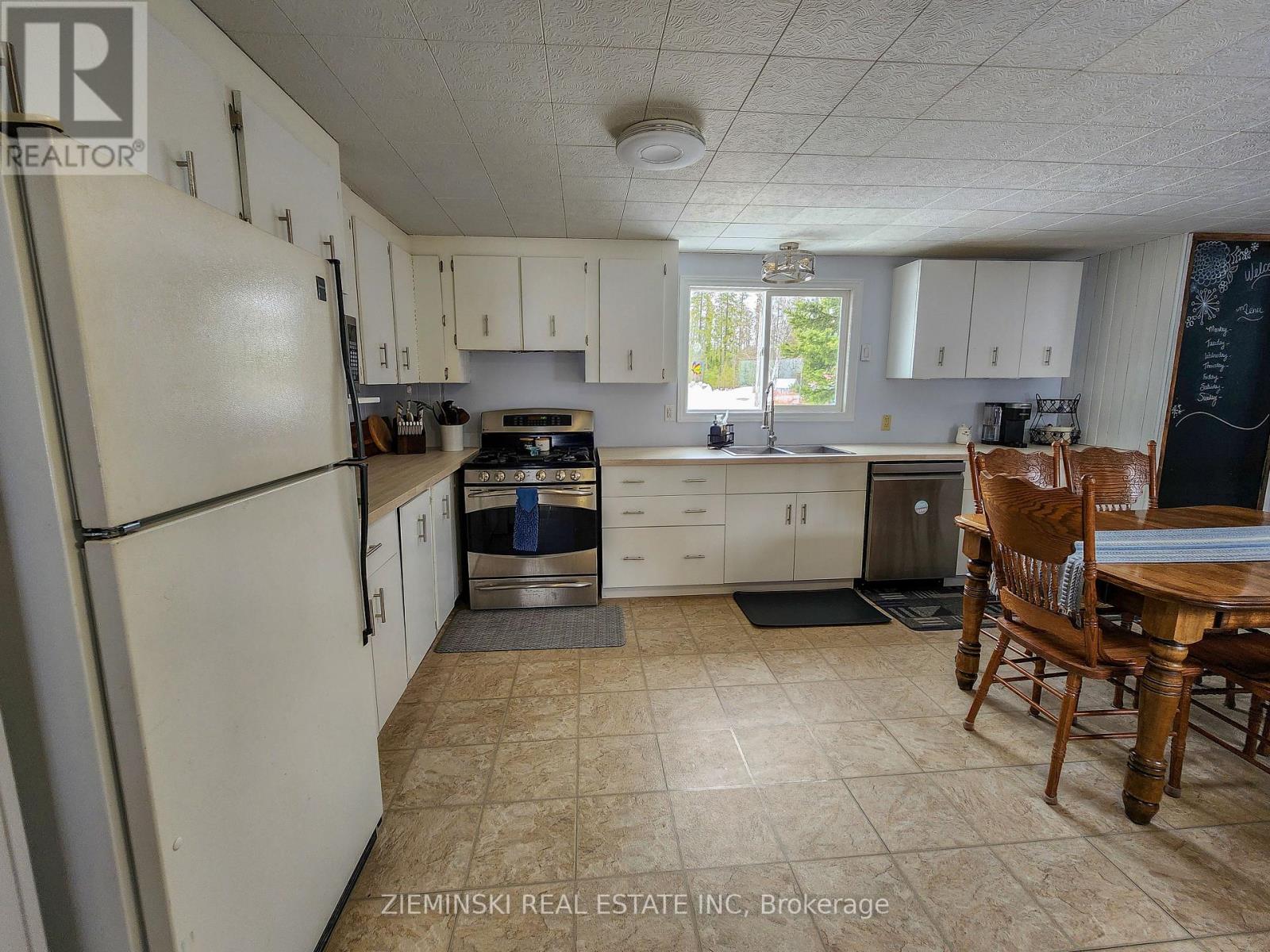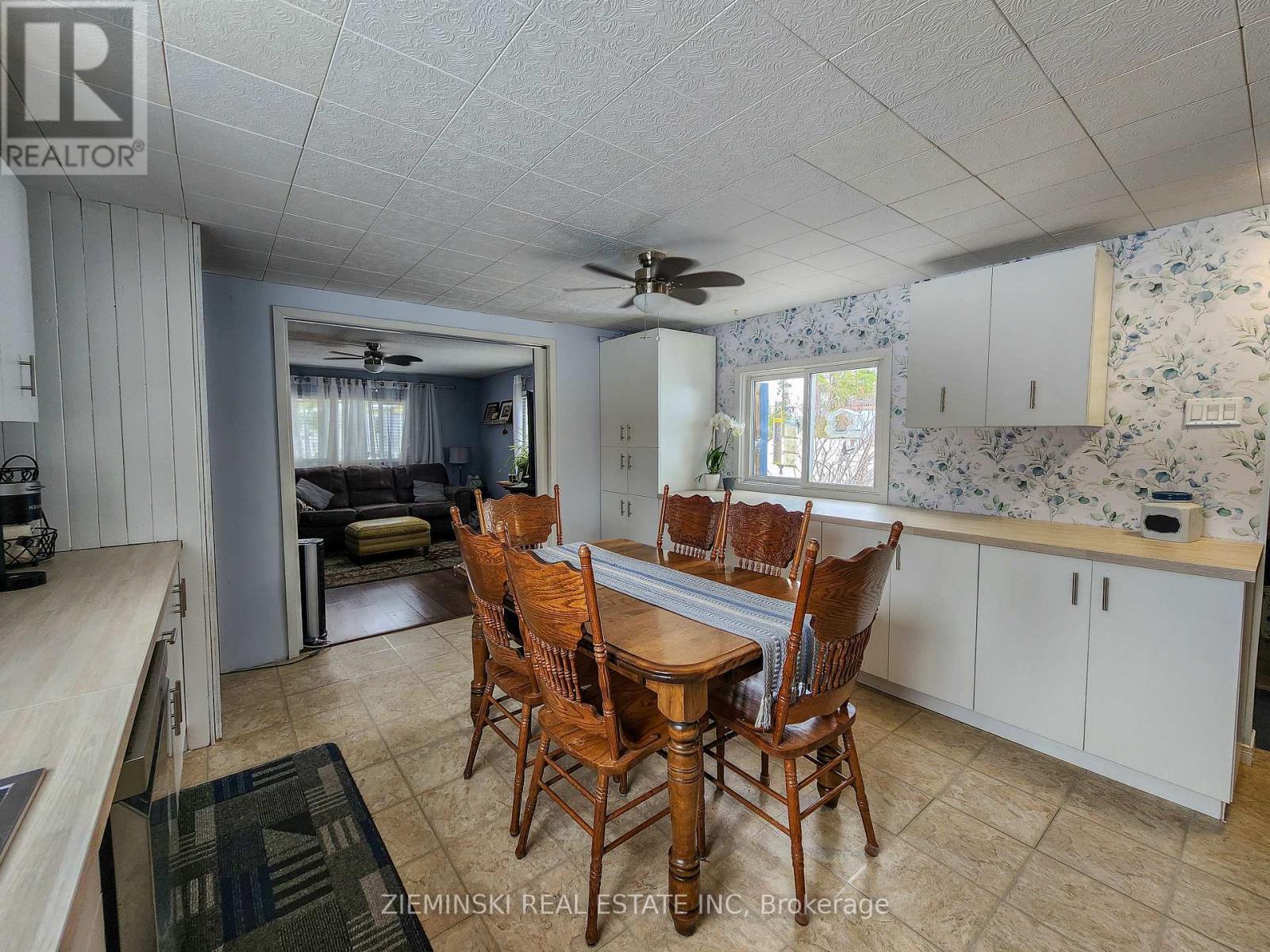21 - 8885 11 Highway Iroquois Falls, Ontario P0K 1G0
$85,000
1976 Bendix 64x14 Mobile Home with Additions - Must Be Moved! I'm not just a mobile home, I'm a charming 2-bedroom, 1-bath beauty with just the right amount of updates and character to make you feel right at home. Step into my freshly renovated kitchen where you'll find a built-in dishwasher and a gas hookup, just waiting for your favourite range to fire things up. My windows? Updated and gleaming, ready to let in all that beautiful sunlight. Take a stroll through my bonus addition, it's a sweet little walkthrough with a laundry/mudroom combo and a toasty entrance warmed by my trusty wood stove. (Oh, and don't worry, this add-on was built smart, so I can still hit the road when the time comes!) My bathroom boasts heated floors (your toes will thank me), and for a bit of extra peace and quiet, I've got pocket doors in the living room. I'm also topped with a metal roof because I believe in staying strong and weather-ready. Need storage? I've got you covered! Love outdoor living? Wait til you see my two-tier deck, it's practically begging for summer evenings and a cold drink. I come with my axles, tongue, and a hot water tank, which are all mine (no rentals here). I'm warm, I'm welcoming, and I'll be ready to roll with your help. Appliances Negotiable. Home must be relocated before December 31, 2025, as park is closing. (id:58043)
Property Details
| MLS® Number | T12125812 |
| Property Type | Single Family |
| Community Name | Iroquois Falls |
| Features | Carpet Free |
| Parking Space Total | 3 |
| Structure | Deck |
Building
| Bathroom Total | 1 |
| Bedrooms Above Ground | 2 |
| Bedrooms Total | 2 |
| Age | 31 To 50 Years |
| Appliances | Water Heater |
| Exterior Finish | Aluminum Siding, Vinyl Siding |
| Fireplace Present | Yes |
| Fireplace Type | Woodstove |
| Heating Fuel | Wood |
| Heating Type | Radiant Heat |
| Size Interior | 700 - 1,100 Ft2 |
| Type | Mobile Home |
Parking
| No Garage |
Land
| Acreage | No |
| Sewer | Septic System |
| Zoning Description | C2 |
Rooms
| Level | Type | Length | Width | Dimensions |
|---|---|---|---|---|
| Main Level | Kitchen | 5.837 m | 4.047 m | 5.837 m x 4.047 m |
| Main Level | Living Room | 4.096 m | 4.053 m | 4.096 m x 4.053 m |
| Main Level | Primary Bedroom | 4.014 m | 3.54 m | 4.014 m x 3.54 m |
| Main Level | Bedroom 2 | 3.093 m | 2.821 m | 3.093 m x 2.821 m |
| Main Level | Bathroom | 2.259 m | 1.512 m | 2.259 m x 1.512 m |
| Main Level | Laundry Room | 3.489 m | 3.418 m | 3.489 m x 3.418 m |
| Main Level | Foyer | 4.649 m | 3.41 m | 4.649 m x 3.41 m |
Utilities
| Cable | Available |
https://www.realtor.ca/real-estate/28262886/21-8885-11-highway-iroquois-falls-iroquois-falls
Contact Us
Contact us for more information

Jessica Fortin
Salesperson
www.facebook.com/jessicafortinZRE/
www.instagram.com/jessica.at.zre/
P.o. Box 608
Iroquois Falls, Ontario P0K 1G0
(705) 232-7733
www.zieminski.ca/
www.facebook.com/HelloZRE

Tyler Fortin
Salesperson
P.o. Box 608
Iroquois Falls, Ontario P0K 1G0
(705) 232-7733
www.zieminski.ca/
www.facebook.com/HelloZRE





































