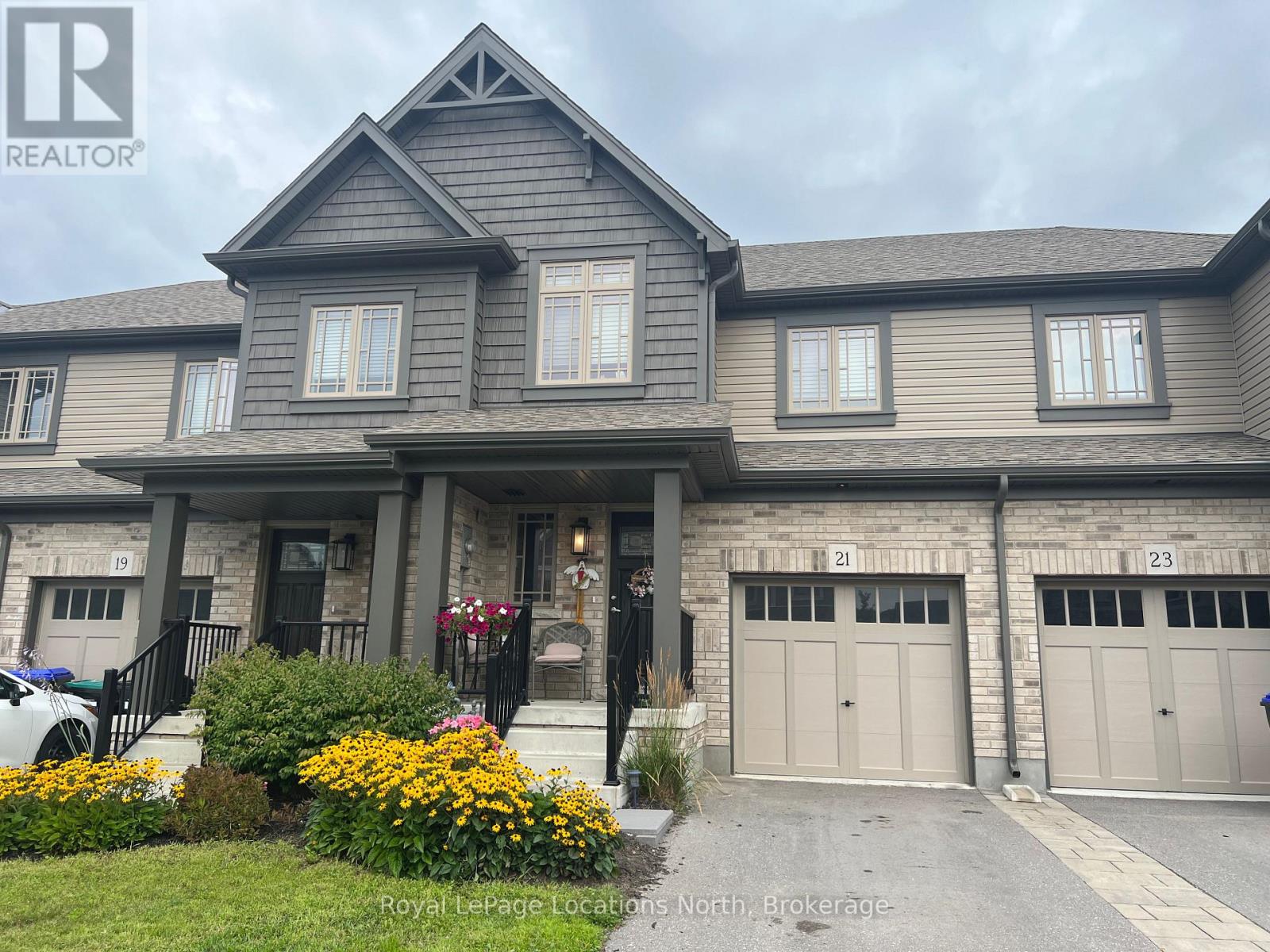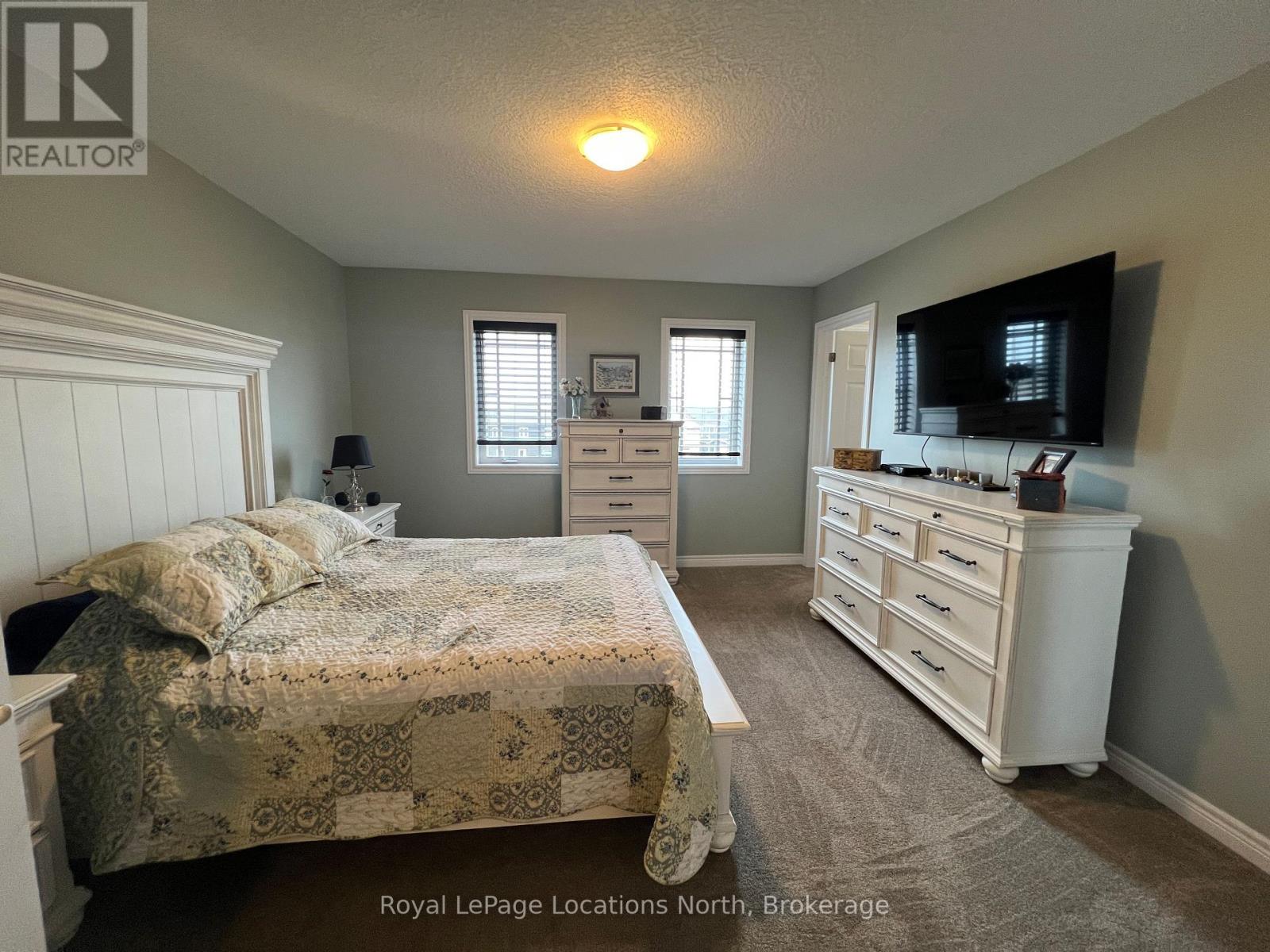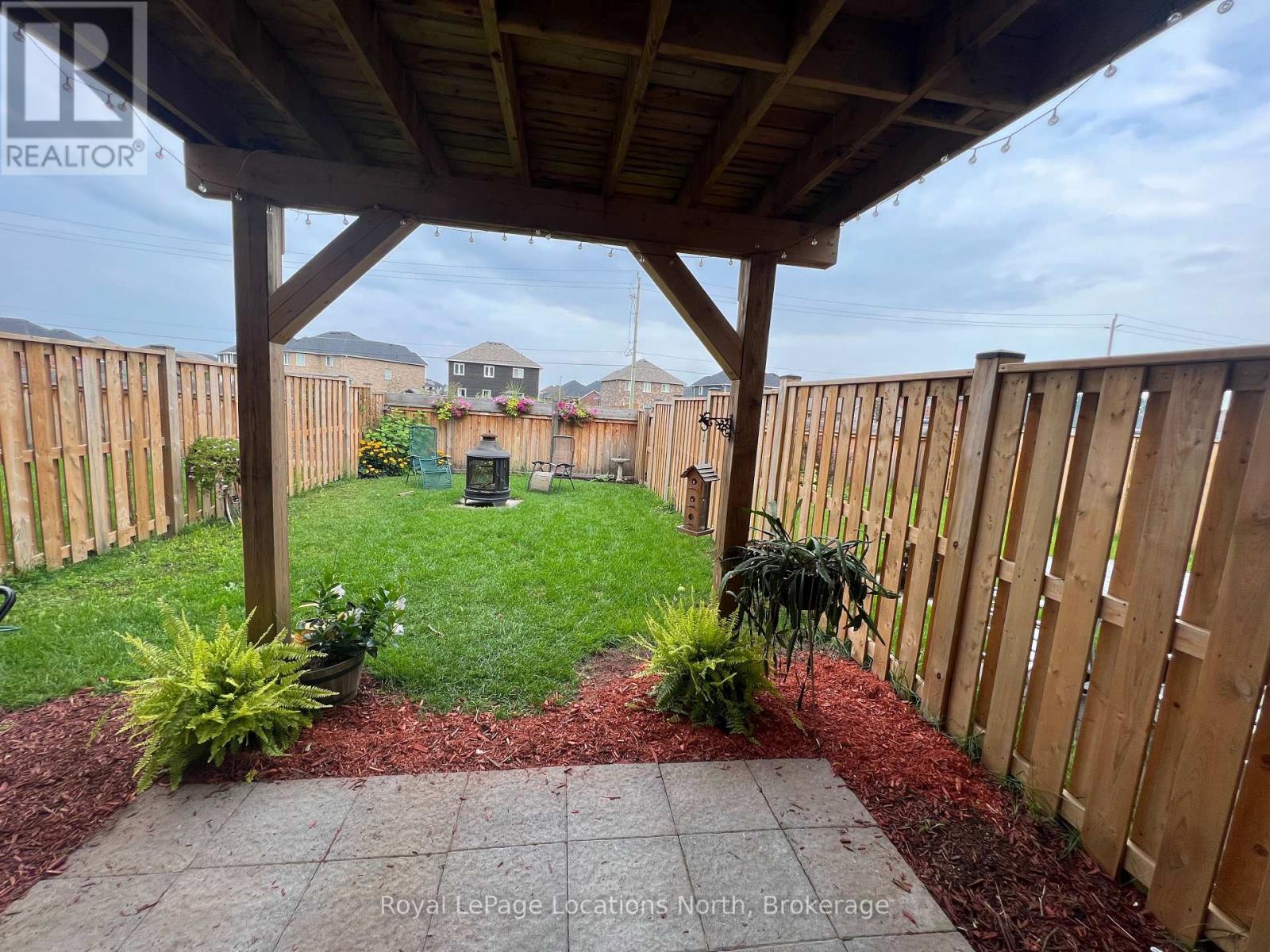21 Archer Avenue Collingwood, Ontario L9Y 3B7
$2,550 Monthly
ANNUAL LEASE available at 21 Archer Avenue in desirable Summit View, Collingwood. Built in 2019 by Devonleigh, this 'Villa' floorplan features an open concept main floor with living room, kitchen with bonus island, stainless steel appliances, backsplash, breakfast area, sliding door to the deck, 2pc bath, lots of windows, neutral colours and pot lights. Upstairs you will find a large primary bedroom with walk-in closet and 3pc ensuite; another 2 bedrooms and a 4pc bath. The basement is unfinished but features a walk-out to your backyard with patio and fully fenced yard. All applicants to provide upgraded credit check and rental application with agreement to lease. (id:58043)
Property Details
| MLS® Number | S11924696 |
| Property Type | Single Family |
| Community Name | Collingwood |
| AmenitiesNearBy | Park |
| ParkingSpaceTotal | 3 |
| Structure | Porch, Deck, Patio(s) |
Building
| BathroomTotal | 3 |
| BedroomsAboveGround | 3 |
| BedroomsTotal | 3 |
| Appliances | Water Heater, Dishwasher, Dryer, Range, Refrigerator, Stove, Washer, Window Coverings |
| BasementDevelopment | Unfinished |
| BasementType | Full (unfinished) |
| ConstructionStyleAttachment | Attached |
| ConstructionStyleOther | Seasonal |
| CoolingType | Central Air Conditioning |
| ExteriorFinish | Brick, Vinyl Siding |
| FoundationType | Poured Concrete |
| HalfBathTotal | 1 |
| HeatingFuel | Natural Gas |
| HeatingType | Forced Air |
| StoriesTotal | 2 |
| SizeInterior | 1099.9909 - 1499.9875 Sqft |
| Type | Row / Townhouse |
| UtilityWater | Municipal Water |
Parking
| Attached Garage |
Land
| Acreage | No |
| FenceType | Fenced Yard |
| LandAmenities | Park |
| LandscapeFeatures | Landscaped |
| Sewer | Sanitary Sewer |
| SizeDepth | 106 Ft |
| SizeFrontage | 19 Ft ,8 In |
| SizeIrregular | 19.7 X 106 Ft |
| SizeTotalText | 19.7 X 106 Ft |
Rooms
| Level | Type | Length | Width | Dimensions |
|---|---|---|---|---|
| Second Level | Bedroom | 4.14 m | 3.76 m | 4.14 m x 3.76 m |
| Second Level | Bathroom | 1.78 m | 2.69 m | 1.78 m x 2.69 m |
| Second Level | Bedroom 2 | 3.12 m | 3.05 m | 3.12 m x 3.05 m |
| Second Level | Bedroom 3 | 2.57 m | 3.56 m | 2.57 m x 3.56 m |
| Second Level | Bathroom | 2.69 m | 2.34 m | 2.69 m x 2.34 m |
| Main Level | Great Room | 2.97 m | 5.18 m | 2.97 m x 5.18 m |
| Main Level | Kitchen | 3.1 m | 2.92 m | 3.1 m x 2.92 m |
| Main Level | Eating Area | 2.36 m | 2.59 m | 2.36 m x 2.59 m |
| Main Level | Bathroom | 1.22 m | 1.47 m | 1.22 m x 1.47 m |
https://www.realtor.ca/real-estate/27804575/21-archer-avenue-collingwood-collingwood
Interested?
Contact us for more information
Greg Weeks
Broker
112 Hurontario St
Collingwood, Ontario L9Y 2L8































