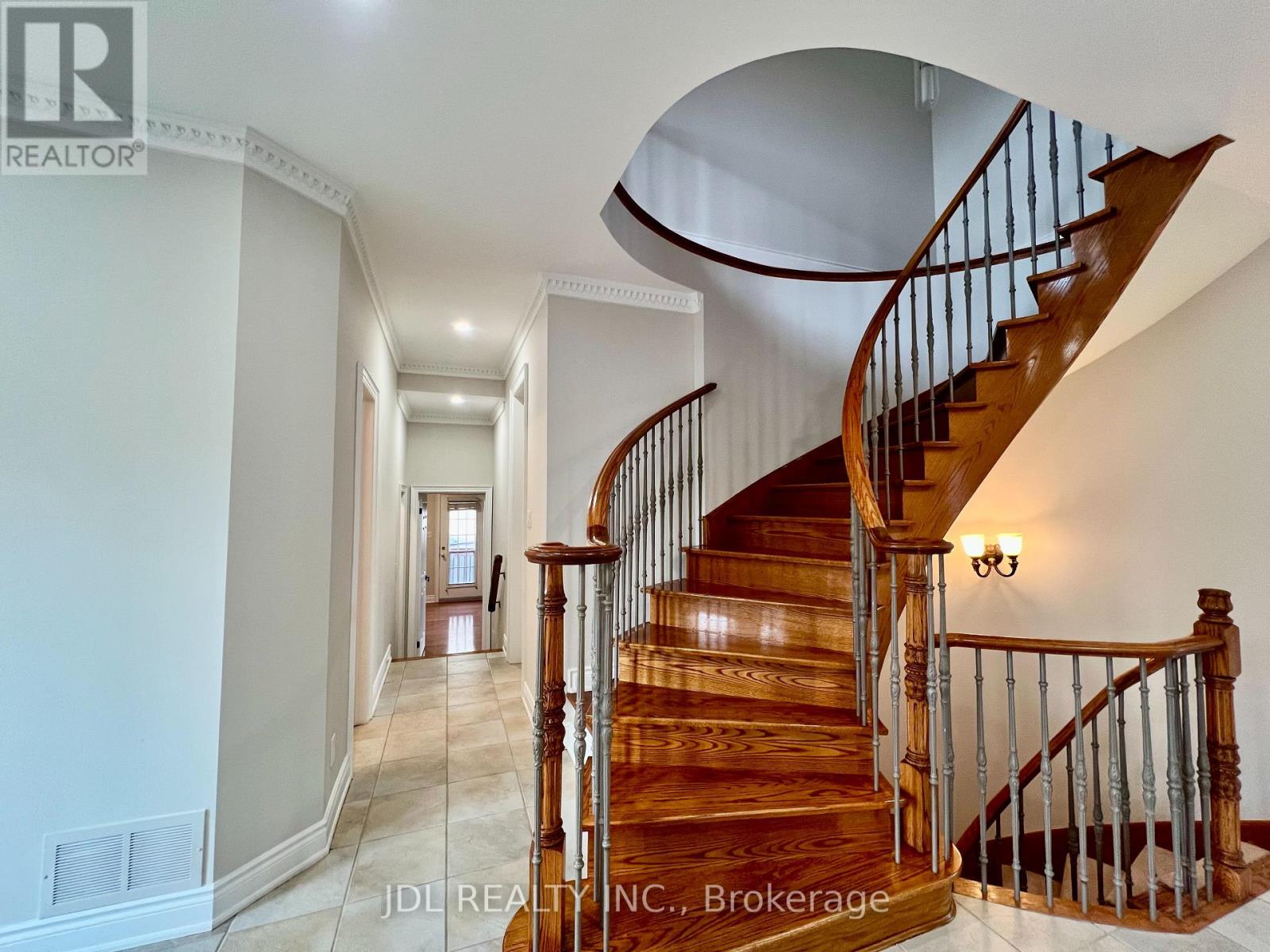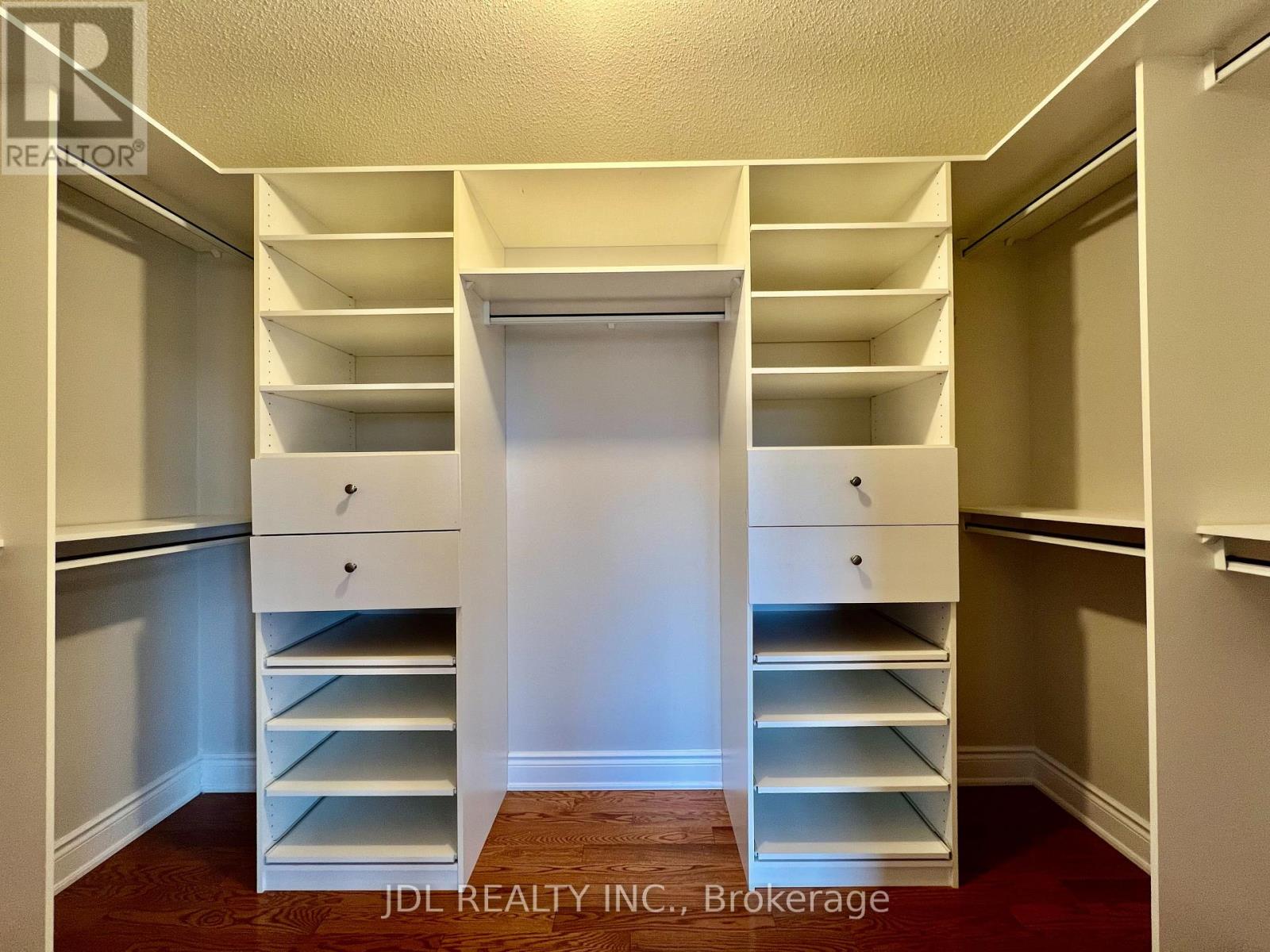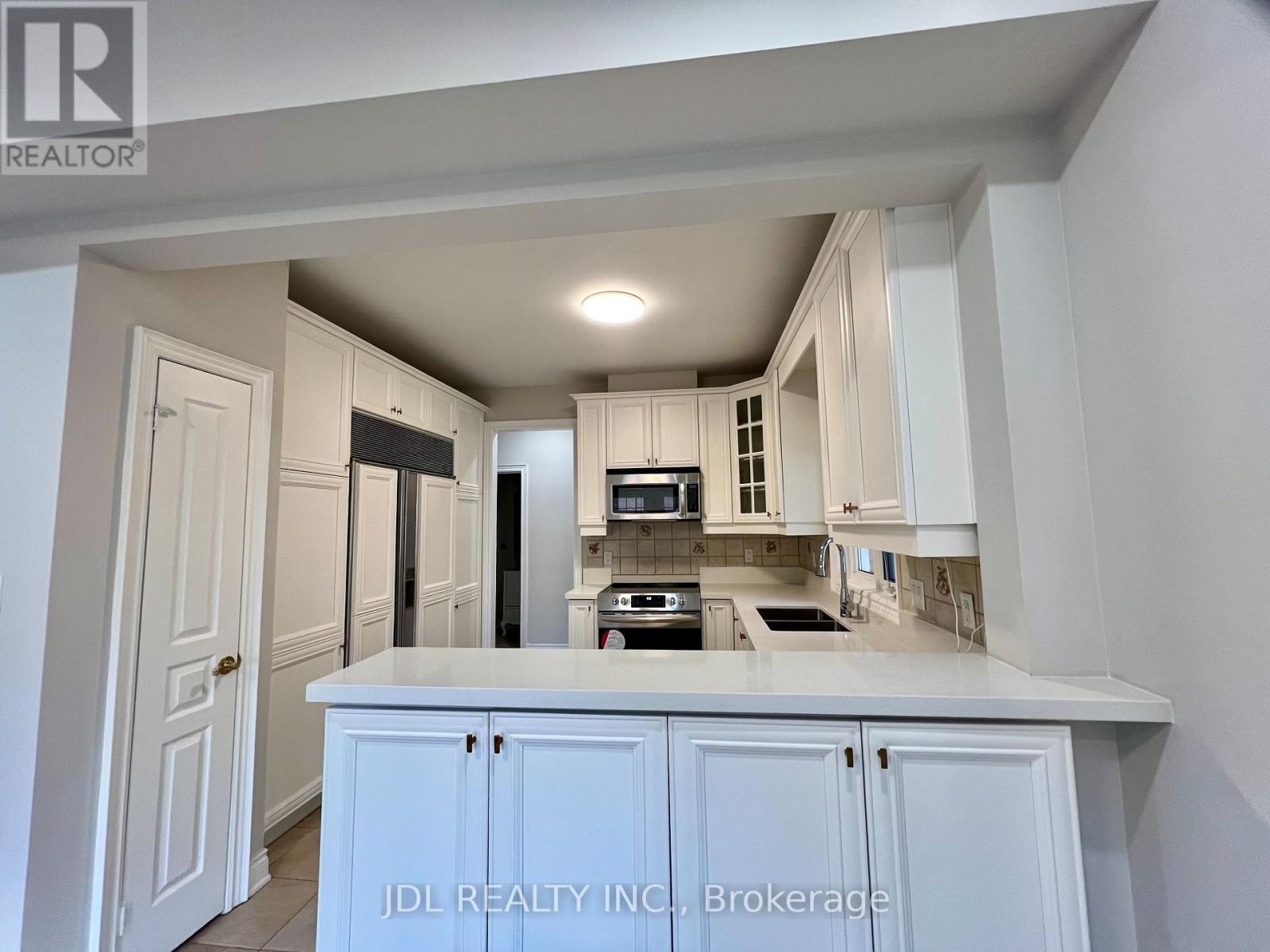21 Brookgreene Crescent Richmond Hill, Ontario L4C 0M1
$4,500 Monthly
Welcome to This Sparkling Bright and Clean 4 Bedroom Home Plus Study/Office Room At the Main Floor Located In The High Demand Westbrook Community. Functional Layout and Loads of Spaces! $$$ on Renovation. New Paint, New Kitchen Countertop and much more! Premium Lot. 4 Parking Spaces Available For Use. Large Foyer, Circular Staircase. Basement not included. Double Door Entry. Hardwood Flrs (Mirage) & Ceramic. Large Bedrooms. 9' Ceiling. Main Flr Cornice Molding. Coffered Ceiling & Decorative Columns In Living/Dining Room, French Door. In ground Swimming Pool is Closed Due to Liability and Safety Reason. Basement Rented to A family of Two ( Quite and Polite) **** EXTRAS **** All Exisiting Kitchen Appliances, Washer and Dryer on The Main Floor, Light Fixtures, Curtain Rods and Hardwares. (id:58043)
Property Details
| MLS® Number | N11910307 |
| Property Type | Single Family |
| Community Name | Westbrook |
| Features | Carpet Free |
| ParkingSpaceTotal | 4 |
Building
| BathroomTotal | 4 |
| BedroomsAboveGround | 4 |
| BedroomsTotal | 4 |
| ConstructionStyleAttachment | Detached |
| CoolingType | Central Air Conditioning |
| ExteriorFinish | Brick, Stone |
| FireplacePresent | Yes |
| FlooringType | Hardwood, Ceramic |
| FoundationType | Poured Concrete |
| HalfBathTotal | 1 |
| HeatingFuel | Natural Gas |
| HeatingType | Forced Air |
| StoriesTotal | 2 |
| Type | House |
| UtilityWater | Municipal Water |
Parking
| Attached Garage |
Land
| Acreage | No |
| Sewer | Sanitary Sewer |
| SizeDepth | 118 Ft |
| SizeFrontage | 38 Ft ,11 In |
| SizeIrregular | 38.93 X 118 Ft ; Irreg Rear; 184 Feet |
| SizeTotalText | 38.93 X 118 Ft ; Irreg Rear; 184 Feet |
Rooms
| Level | Type | Length | Width | Dimensions |
|---|---|---|---|---|
| Second Level | Bedroom 3 | 4.38 m | 4.26 m | 4.38 m x 4.26 m |
| Second Level | Bedroom 4 | 4.26 m | 3.84 m | 4.26 m x 3.84 m |
| Second Level | Primary Bedroom | 6.7 m | 3.35 m | 6.7 m x 3.35 m |
| Second Level | Bedroom 2 | 3.99 m | 3.65 m | 3.99 m x 3.65 m |
| Ground Level | Living Room | 8.1 m | 3.41 m | 8.1 m x 3.41 m |
| Ground Level | Dining Room | 8.1 m | 3.41 m | 8.1 m x 3.41 m |
| Ground Level | Kitchen | 3.65 m | 3.5 m | 3.65 m x 3.5 m |
| Ground Level | Eating Area | 4.08 m | 3.35 m | 4.08 m x 3.35 m |
| Ground Level | Family Room | 6.52 m | 3.96 m | 6.52 m x 3.96 m |
| Ground Level | Den | 3.35 m | 2.75 m | 3.35 m x 2.75 m |
| Ground Level | Laundry Room | 3.77 m | 2.46 m | 3.77 m x 2.46 m |
Interested?
Contact us for more information
Lydia Luo
Broker
105 - 95 Mural Street
Richmond Hill, Ontario L4B 3G2



































