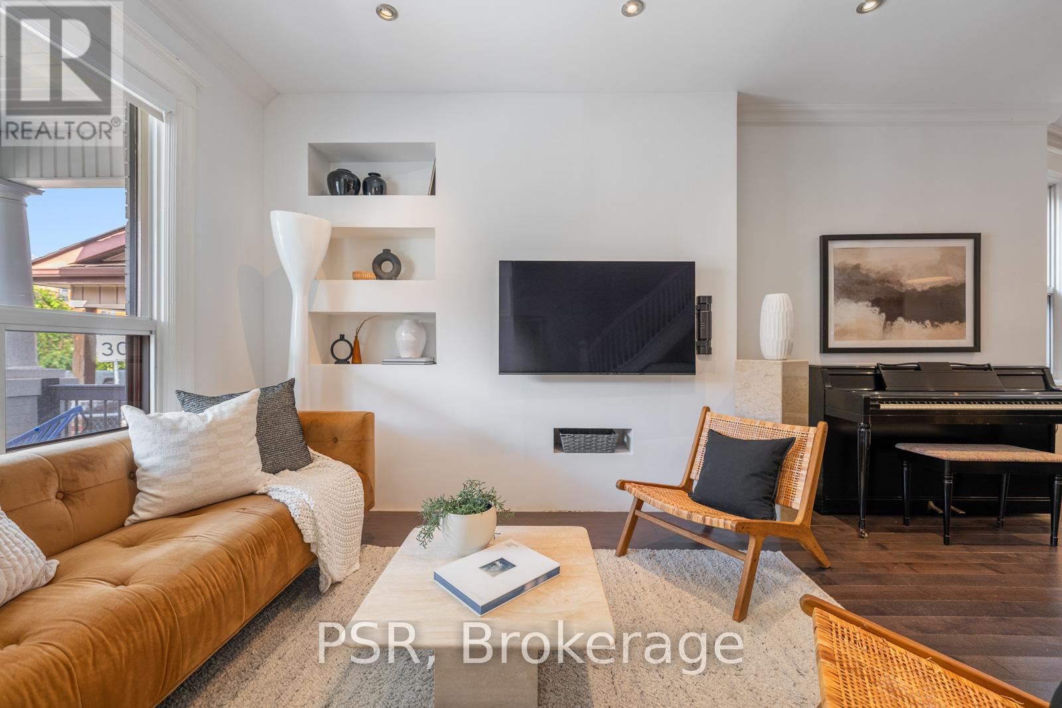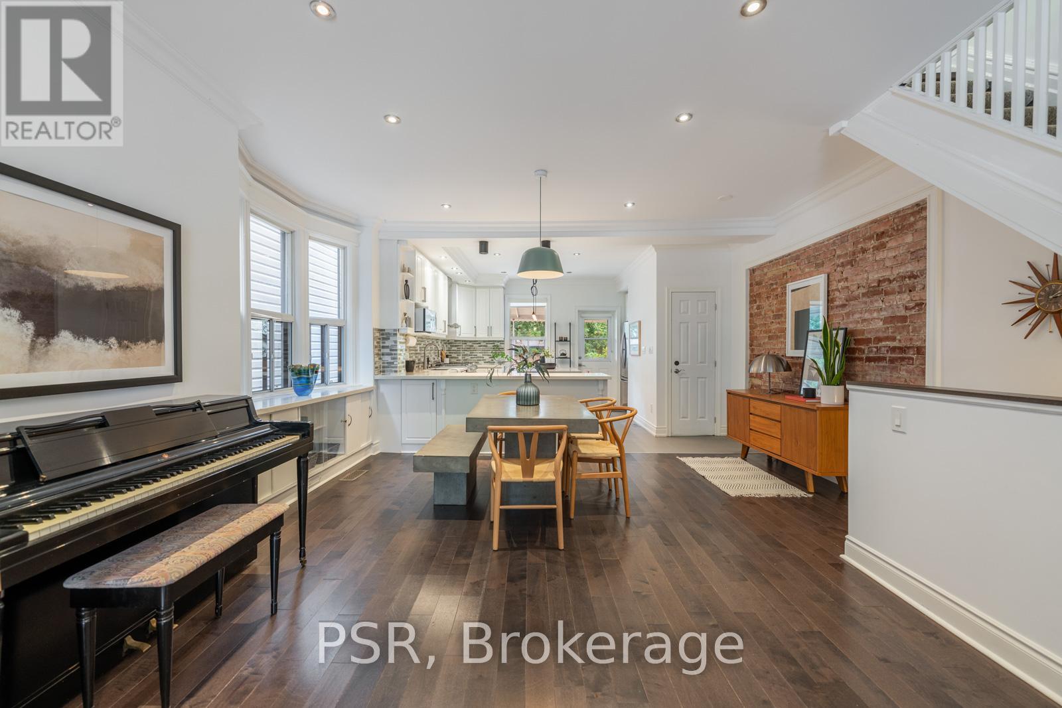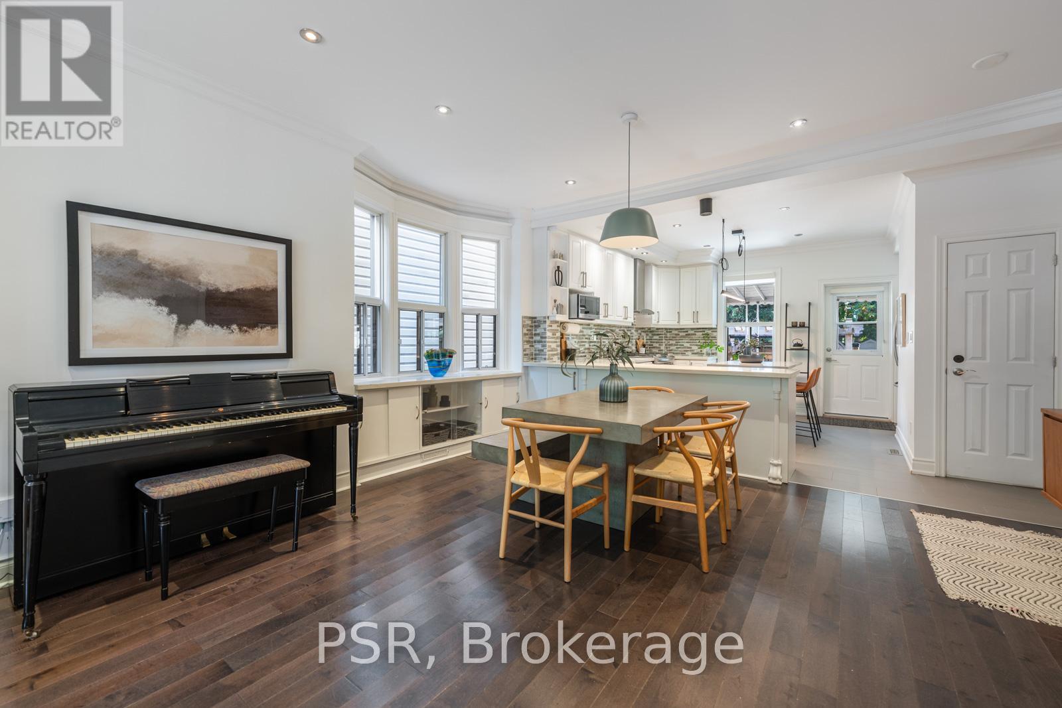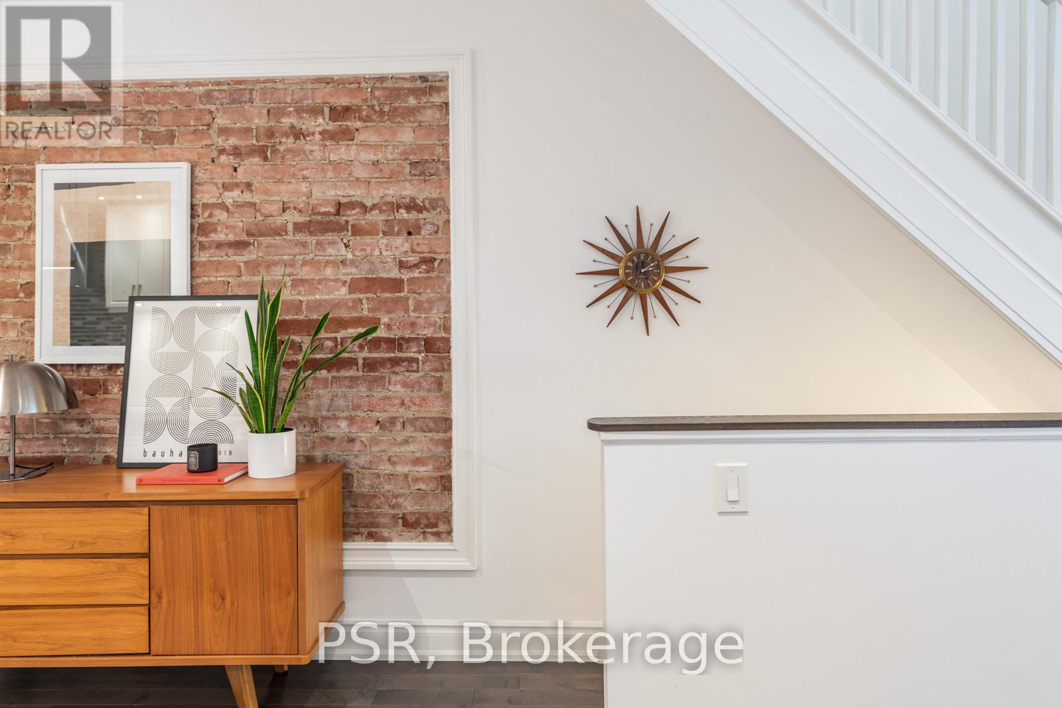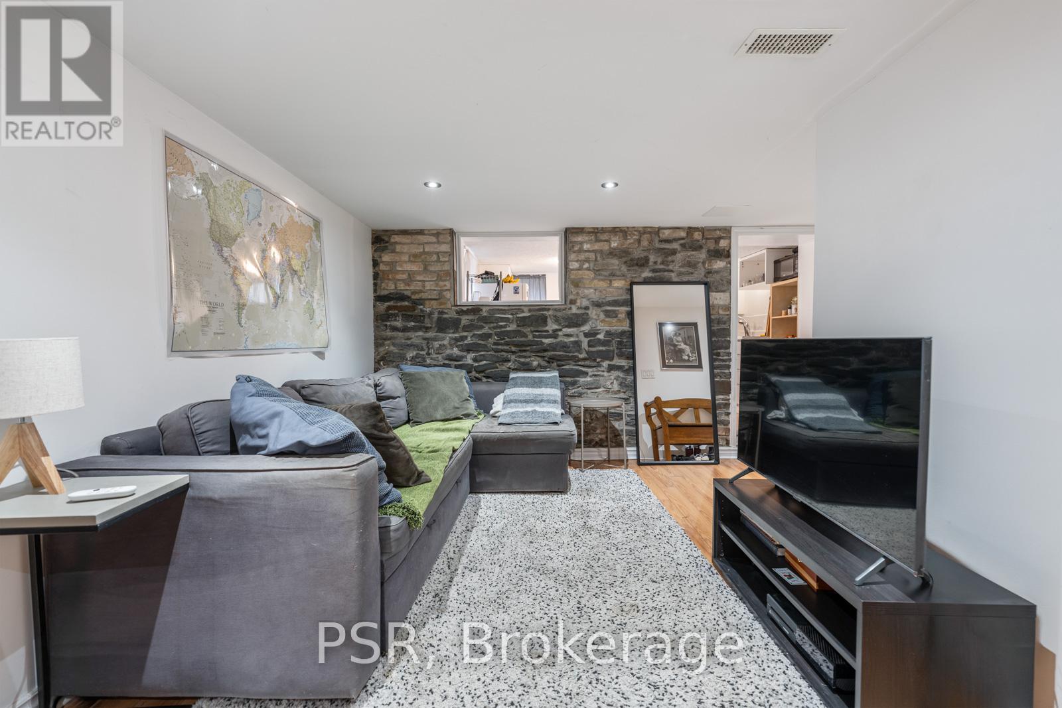21 Burnfield Avenue Toronto, Ontario M6G 1Y4
$1,599,000
Experience the best of urban living at 21 Burnfield. This beautifully renovated, turn-key home offers modern elegance and unbeatable convenience in one of the city's most sought-after urban Neighbourhoods. The three-bedroom home features a bright open-concept living/dining area, a gourmet kitchen with a large island, and plenty of storage space. Step out to your private backyard oasis with a covered patio and pergola perfect for hosting friends and family! The home boasts modern finishes, four bathrooms, a finished basement with a separate entrance and second kitchen, and front pad parking. **** EXTRAS **** Leave The Car At Home. 21 Burnfield Is Within Walking Distance Of The Ossington Subway, Shops And Dining On Geary Avenue, Fiesta Farms, Loblaws, LCBO, Farm Boy, And Christie Pits. (id:58043)
Property Details
| MLS® Number | W9380842 |
| Property Type | Single Family |
| Community Name | Dovercourt-Wallace Emerson-Junction |
| AmenitiesNearBy | Park, Public Transit |
| CommunityFeatures | Community Centre |
| ParkingSpaceTotal | 1 |
| Structure | Shed |
Building
| BathroomTotal | 4 |
| BedroomsAboveGround | 3 |
| BedroomsBelowGround | 1 |
| BedroomsTotal | 4 |
| Appliances | Garburator, Dishwasher, Dryer, Refrigerator, Two Stoves, Washer, Window Coverings, Wine Fridge |
| BasementDevelopment | Finished |
| BasementFeatures | Walk Out |
| BasementType | N/a (finished) |
| ConstructionStyleAttachment | Semi-detached |
| CoolingType | Central Air Conditioning |
| ExteriorFinish | Brick |
| FlooringType | Hardwood, Laminate |
| FoundationType | Unknown |
| HalfBathTotal | 1 |
| HeatingFuel | Natural Gas |
| HeatingType | Forced Air |
| StoriesTotal | 2 |
| Type | House |
| UtilityWater | Municipal Water |
Land
| Acreage | No |
| FenceType | Fenced Yard |
| LandAmenities | Park, Public Transit |
| Sewer | Sanitary Sewer |
| SizeDepth | 108 Ft |
| SizeFrontage | 20 Ft |
| SizeIrregular | 20 X 108 Ft |
| SizeTotalText | 20 X 108 Ft |
| ZoningDescription | 108 |
Rooms
| Level | Type | Length | Width | Dimensions |
|---|---|---|---|---|
| Second Level | Primary Bedroom | 4.67 m | 2.95 m | 4.67 m x 2.95 m |
| Second Level | Bedroom 2 | 4.67 m | 2.95 m | 4.67 m x 2.95 m |
| Second Level | Bedroom 3 | 3.68 m | 3.12 m | 3.68 m x 3.12 m |
| Second Level | Bathroom | Measurements not available | ||
| Second Level | Bathroom | Measurements not available | ||
| Basement | Recreational, Games Room | 5.31 m | 2.59 m | 5.31 m x 2.59 m |
| Basement | Kitchen | 3.71 m | 2.46 m | 3.71 m x 2.46 m |
| Basement | Bedroom | 3.4 m | 2.84 m | 3.4 m x 2.84 m |
| Main Level | Living Room | 3.02 m | 3 m | 3.02 m x 3 m |
| Main Level | Dining Room | 4.67 m | 3.91 m | 4.67 m x 3.91 m |
| Main Level | Kitchen | 4.09 m | 3.56 m | 4.09 m x 3.56 m |
| Main Level | Bathroom | Measurements not available |
Interested?
Contact us for more information
Derek Hofmann
Salesperson
625 King Street West
Toronto, Ontario M5V 1M5
Jordan Grosman
Salesperson
325 Lonsdale Road
Toronto, Ontario M4V 1X3




