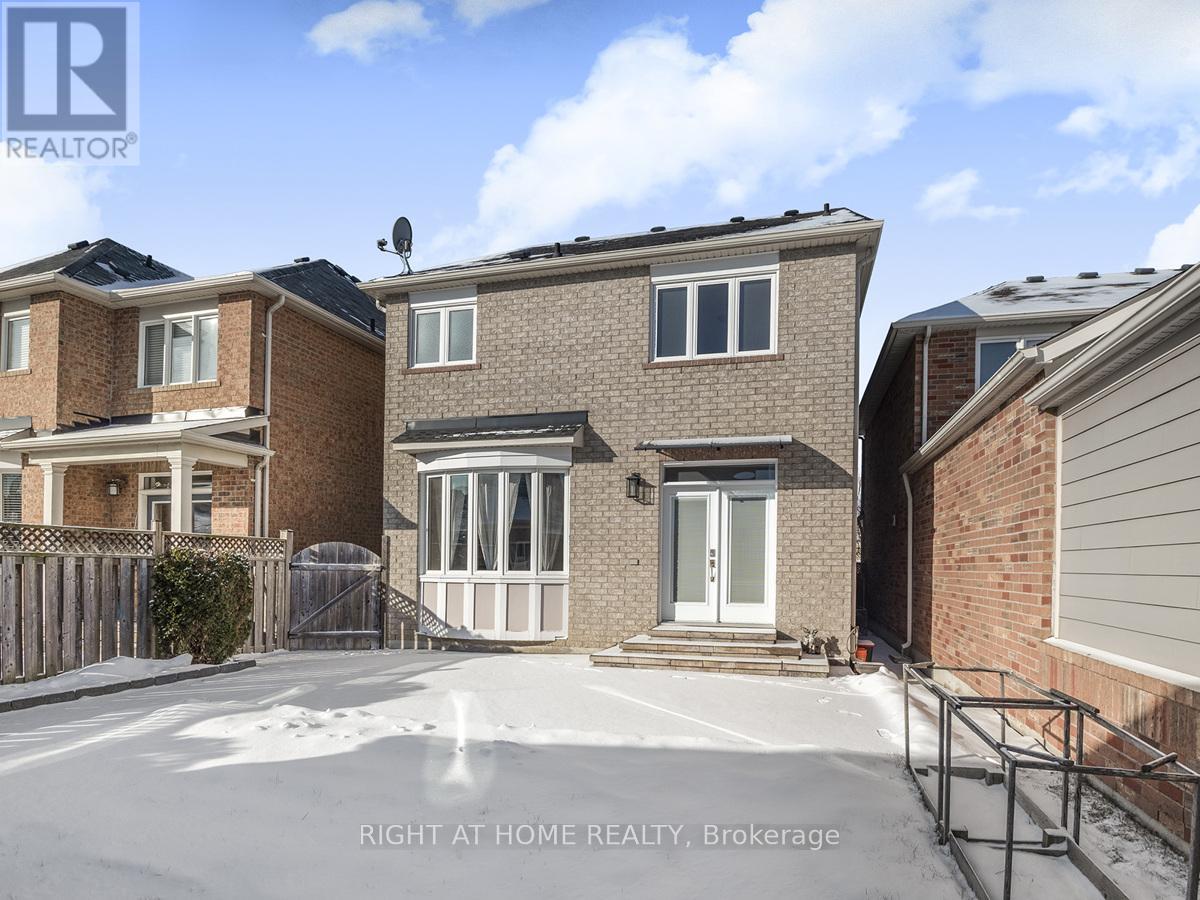21 Clayson Street Markham, Ontario L6B 1L1
$3,750 Monthly
Cozy and clean 4-bedroom detached home in desirable Cornell Markham, close to HWY 7/HWY 407/Supermarkets/school/Hospital/Home Depot. 9' main floor, hardwood floor throughout. Light-filled living/dining room with fireplace, spacious family room over looks backyard, upgraded kitchen with quartz counter and SS appliances, breakfast room walks out to backyard. Four good size bedrooms on second floor, large primary bedroom with ensuite. Finished basement with fireplace and large open space for entertaining. Fenced private backyard access to rear lane 2-car garage. **** EXTRAS **** Fridge, stove, range hood, dishwasher, washer, dryer, water softener, window coverings. (id:58043)
Property Details
| MLS® Number | N11946657 |
| Property Type | Single Family |
| Neigbourhood | Upper Cornell |
| Community Name | Cornell |
| ParkingSpaceTotal | 3 |
Building
| BathroomTotal | 4 |
| BedroomsAboveGround | 4 |
| BedroomsTotal | 4 |
| BasementDevelopment | Finished |
| BasementType | N/a (finished) |
| ConstructionStyleAttachment | Detached |
| CoolingType | Central Air Conditioning |
| ExteriorFinish | Brick |
| FireplacePresent | Yes |
| FlooringType | Hardwood, Ceramic |
| FoundationType | Concrete |
| HalfBathTotal | 2 |
| HeatingFuel | Natural Gas |
| HeatingType | Forced Air |
| StoriesTotal | 2 |
| Type | House |
| UtilityWater | Municipal Water |
Parking
| Detached Garage |
Land
| Acreage | No |
| Sewer | Sanitary Sewer |
| SizeDepth | 121 Ft |
| SizeFrontage | 29 Ft ,11 In |
| SizeIrregular | 29.97 X 121.05 Ft |
| SizeTotalText | 29.97 X 121.05 Ft |
Rooms
| Level | Type | Length | Width | Dimensions |
|---|---|---|---|---|
| Second Level | Primary Bedroom | 5.19 m | 3.6 m | 5.19 m x 3.6 m |
| Second Level | Bedroom 2 | 3.31 m | 3.05 m | 3.31 m x 3.05 m |
| Second Level | Bedroom 3 | 3.51 m | 3.05 m | 3.51 m x 3.05 m |
| Second Level | Bedroom 4 | 3.51 m | 3.05 m | 3.51 m x 3.05 m |
| Basement | Recreational, Games Room | 6.4 m | 4.81 m | 6.4 m x 4.81 m |
| Main Level | Living Room | 5.59 m | 3.81 m | 5.59 m x 3.81 m |
| Main Level | Dining Room | 5.59 m | 3.81 m | 5.59 m x 3.81 m |
| Main Level | Family Room | 5.64 m | 3.37 m | 5.64 m x 3.37 m |
| Main Level | Eating Area | 3.3 m | 3.05 m | 3.3 m x 3.05 m |
| Main Level | Kitchen | 3.66 m | 3.3 m | 3.66 m x 3.3 m |
https://www.realtor.ca/real-estate/27857077/21-clayson-street-markham-cornell-cornell
Interested?
Contact us for more information
Penny Li
Broker
1396 Don Mills Rd Unit B-121
Toronto, Ontario M3B 0A7






























