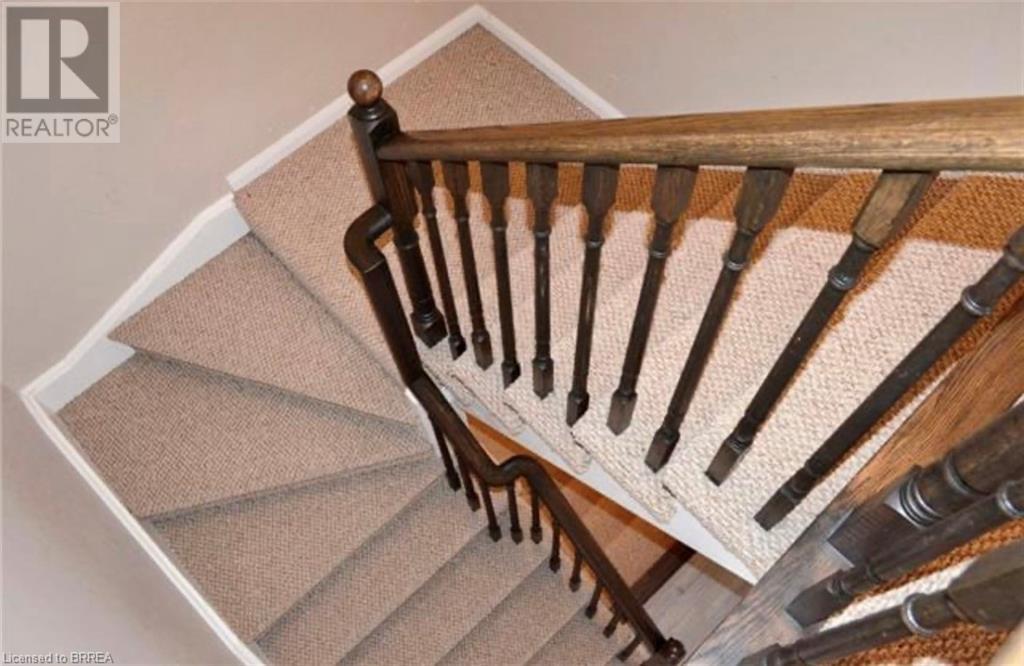21 Diana Avenue Unit# 112 Brantford, Ontario N3T 0G7
$2,350 Monthly
Welcome to this stunning Townhouse in desirable West Brant. Several upgrades including engineered hardwood flooring throughout main floor, upgraded kitchen and cupboards, stainless steel appliances and more! This home boasts 3 spacious bedrooms, 3 bathrooms and large open concept kitchen/living/dining room with walkout to beautiful deck. Master bedroom has large ensuite with full bathroom and walk-in closet. Lots of natural light. Also, within walking distance to all amenities including schools, parks, Brantford’s vast walking trails, restaurant, shopping, grocery stores and more. Large Unfinished basement with laundry and lots of storage. Schedule your viewing today! Available January 1 2025 (id:58043)
Property Details
| MLS® Number | 40679313 |
| Property Type | Single Family |
| AmenitiesNearBy | Park, Playground, Public Transit, Schools, Shopping |
| CommunityFeatures | Quiet Area |
| EquipmentType | Water Heater |
| Features | Balcony |
| ParkingSpaceTotal | 2 |
| RentalEquipmentType | Water Heater |
| Structure | Porch |
Building
| BathroomTotal | 3 |
| BedroomsAboveGround | 3 |
| BedroomsTotal | 3 |
| Appliances | Dishwasher, Dryer, Refrigerator, Stove, Washer |
| ArchitecturalStyle | 2 Level |
| BasementDevelopment | Unfinished |
| BasementType | Full (unfinished) |
| ConstructionStyleAttachment | Attached |
| CoolingType | Central Air Conditioning |
| ExteriorFinish | Vinyl Siding |
| FoundationType | Poured Concrete |
| HalfBathTotal | 1 |
| HeatingType | Forced Air |
| StoriesTotal | 2 |
| SizeInterior | 1979 Sqft |
| Type | Row / Townhouse |
| UtilityWater | Municipal Water |
Parking
| Attached Garage |
Land
| Acreage | No |
| LandAmenities | Park, Playground, Public Transit, Schools, Shopping |
| Sewer | Municipal Sewage System |
| SizeTotalText | Unknown |
| ZoningDescription | R4a |
Rooms
| Level | Type | Length | Width | Dimensions |
|---|---|---|---|---|
| Second Level | Bonus Room | 8'10'' x 4'11'' | ||
| Second Level | 4pc Bathroom | 8'3'' x 5'10'' | ||
| Second Level | 4pc Bathroom | 9'2'' x 5'7'' | ||
| Second Level | Bedroom | 10'2'' x 8'10'' | ||
| Second Level | Bedroom | 11'3'' x 8'0'' | ||
| Second Level | Primary Bedroom | 16'8'' x 11'2'' | ||
| Main Level | Kitchen | 17'1'' x 8'0'' | ||
| Main Level | Living Room/dining Room | 26'11'' x 9'2'' | ||
| Main Level | 2pc Bathroom | 7'0'' x 2'7'' |
https://www.realtor.ca/real-estate/27669430/21-diana-avenue-unit-112-brantford
Interested?
Contact us for more information
Kahlil Raghunan
Salesperson
515 Park Road North-Suite B
Brantford, Ontario N3R 7K8

























