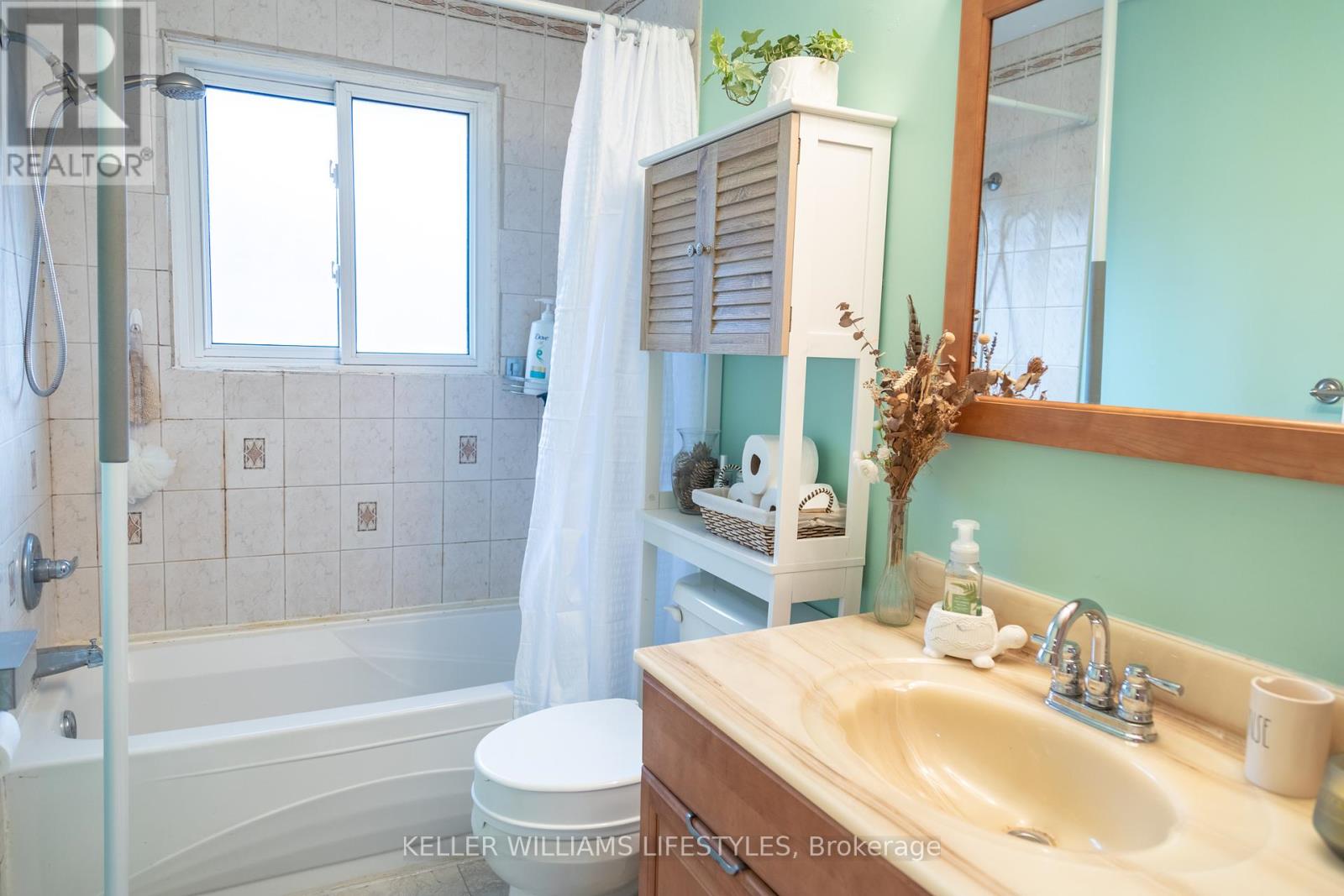21 Dudley Crescent London, Ontario N6E 1S3
$479,900
Why pay Rent!??? Attention first-time homebuyers, down-sizers, young families, savvy investors!! Here is your chance to snap up a 3+2 bedroom 1 1/2 bathroom home in the family friendly Westminster neighbourhood! The lower level has a family room with gas fireplace and laminate floor. Updates include roof 2007, furnace & central air 2014, some newer windows. Newer floor in kitchen and bath. New asphalt driveway 2022. The private backyard is perfect for quiet summer nights or entertaining family and friends. Close to White Oaks Mall, Pond Mills Conservation area, schools, and hospitals. Ideal for a young family, someone looking to downsize or the investor looking to build their portfolio. Book a viewing today. **** EXTRAS **** Sellers will be removing chair lift (id:58043)
Open House
This property has open houses!
1:00 pm
Ends at:3:00 pm
Property Details
| MLS® Number | X9284248 |
| Property Type | Single Family |
| Community Name | South Y |
| AmenitiesNearBy | Park, Public Transit, Schools |
| EquipmentType | Water Heater |
| ParkingSpaceTotal | 2 |
| RentalEquipmentType | Water Heater |
| Structure | Porch, Deck, Shed |
Building
| BathroomTotal | 2 |
| BedroomsAboveGround | 3 |
| BedroomsBelowGround | 2 |
| BedroomsTotal | 5 |
| Amenities | Fireplace(s) |
| Appliances | Dishwasher, Dryer, Refrigerator, Stove, Washer |
| ArchitecturalStyle | Bungalow |
| BasementDevelopment | Partially Finished |
| BasementType | Full (partially Finished) |
| ConstructionStyleAttachment | Detached |
| CoolingType | Central Air Conditioning |
| ExteriorFinish | Brick, Vinyl Siding |
| FireplacePresent | Yes |
| FireplaceTotal | 1 |
| FoundationType | Poured Concrete |
| HalfBathTotal | 1 |
| HeatingFuel | Natural Gas |
| HeatingType | Forced Air |
| StoriesTotal | 1 |
| Type | House |
| UtilityWater | Municipal Water |
Land
| Acreage | No |
| LandAmenities | Park, Public Transit, Schools |
| Sewer | Sanitary Sewer |
| SizeDepth | 100 Ft |
| SizeFrontage | 40 Ft |
| SizeIrregular | 40 X 100 Ft |
| SizeTotalText | 40 X 100 Ft |
| ZoningDescription | R1-4 |
Rooms
| Level | Type | Length | Width | Dimensions |
|---|---|---|---|---|
| Lower Level | Utility Room | 2.5 m | 6.8 m | 2.5 m x 6.8 m |
| Lower Level | Bathroom | 1.73 m | 1.25 m | 1.73 m x 1.25 m |
| Lower Level | Bedroom | 3.63 m | 4.93 m | 3.63 m x 4.93 m |
| Lower Level | Bedroom | 3.33 m | 4.04 m | 3.33 m x 4.04 m |
| Lower Level | Recreational, Games Room | 5.16 m | 8.86 m | 5.16 m x 8.86 m |
| Main Level | Living Room | 3.97 m | 5.34 m | 3.97 m x 5.34 m |
| Main Level | Kitchen | 3 m | 3.09 m | 3 m x 3.09 m |
| Main Level | Dining Room | 3 m | 2.63 m | 3 m x 2.63 m |
| Main Level | Primary Bedroom | 3.44 m | 3.25 m | 3.44 m x 3.25 m |
| Main Level | Bedroom 2 | 2.92 m | 3.33 m | 2.92 m x 3.33 m |
| Main Level | Bedroom 3 | 2.92 m | 2.94 m | 2.92 m x 2.94 m |
| Main Level | Bathroom | 3.01 m | 1.55 m | 3.01 m x 1.55 m |
https://www.realtor.ca/real-estate/27347022/21-dudley-crescent-london-south-y
Interested?
Contact us for more information
Tulin Sallabank
Salesperson





























