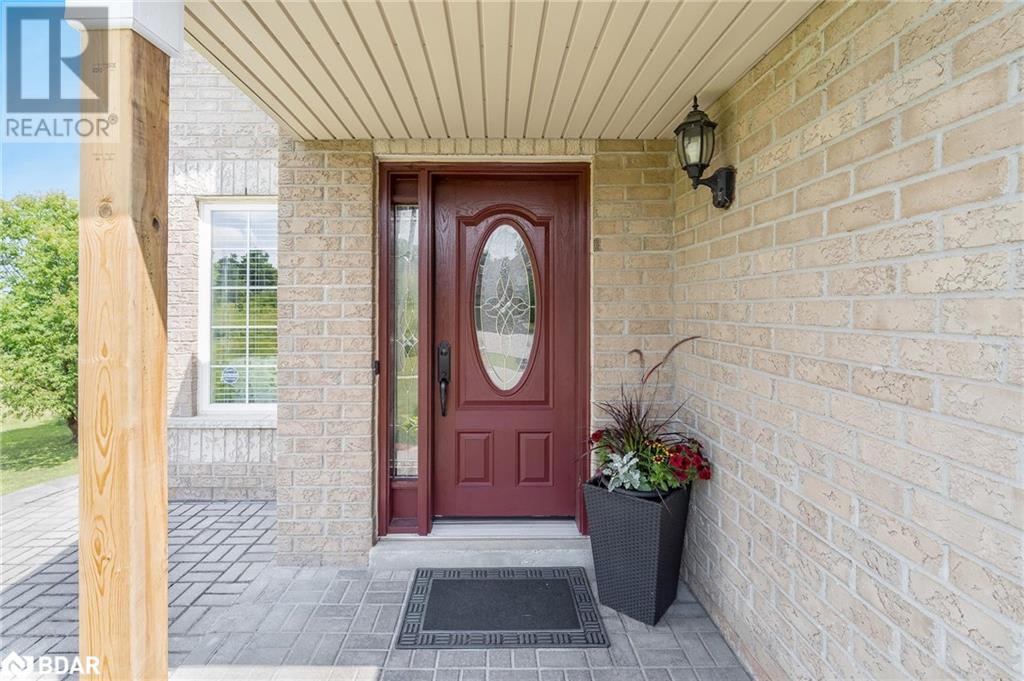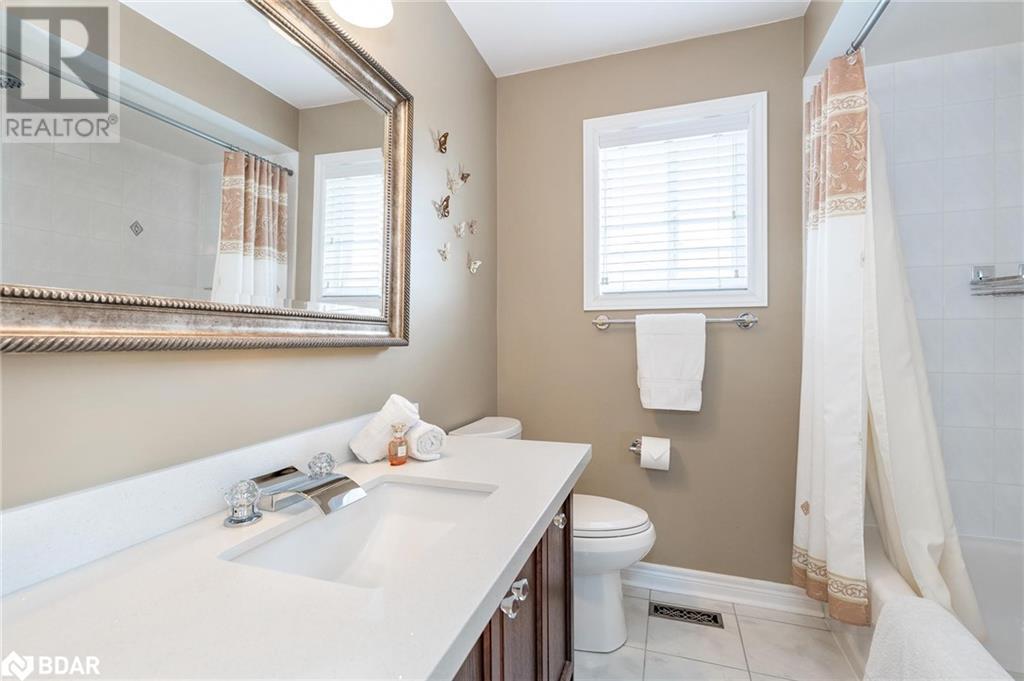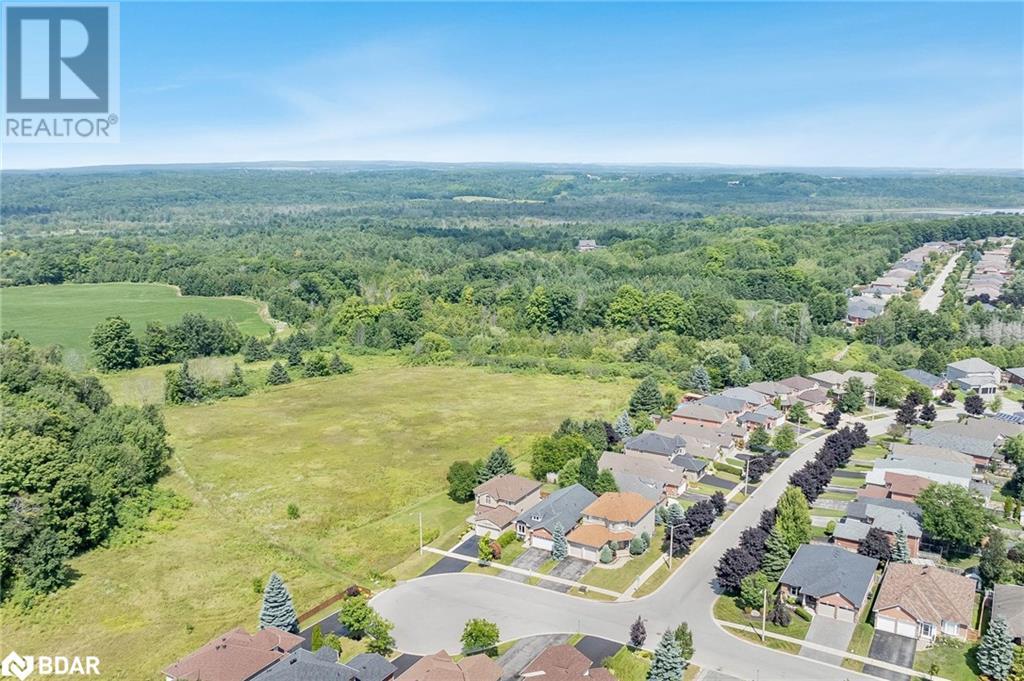21 Duval Drive Barrie, Ontario L4M 6V2
$999,999
Top 5 Reasons You Will Love This Home: 1) Eye-catching all-brick home perfectly positioned at the end of a quiet court, offering sweeping views of Springwater that stretch for miles 2) Ideal for large families or those with in-law suite potential, this home features expansive living spaces, including a second kitchen, a cozy fireplace, and a secondary laundry room, perfect for entertaining or multi-generational living 3) Move-in and enjoy, this impeccably maintained home showcases true pride of ownership and a spotless, inviting interior 4) Stunning curb appeal with a double car garage, private driveway, multiple walkouts, and a fully fenced backyard 5) Conveniently located in Barrie's sought-after North end, in a fantastic neighbourhood bordering Springwater Township, with easy access to highways for a smooth commute to Toronto, Wasaga Beach, and all ?nearby amenities. 3,126 fin.sq.ft. Age 23. Visit our website for more detailed information. (id:58043)
Property Details
| MLS® Number | 40633536 |
| Property Type | Single Family |
| CommunityFeatures | Quiet Area, Community Centre |
| EquipmentType | None |
| Features | Cul-de-sac, Paved Driveway, In-law Suite |
| ParkingSpaceTotal | 4 |
| RentalEquipmentType | None |
Building
| BathroomTotal | 4 |
| BedroomsAboveGround | 3 |
| BedroomsBelowGround | 2 |
| BedroomsTotal | 5 |
| Appliances | Stove |
| ArchitecturalStyle | 2 Level |
| BasementDevelopment | Finished |
| BasementType | Full (finished) |
| ConstructedDate | 2001 |
| ConstructionStyleAttachment | Detached |
| CoolingType | Central Air Conditioning |
| ExteriorFinish | Brick |
| FireplacePresent | Yes |
| FireplaceTotal | 1 |
| Fixture | Ceiling Fans |
| FoundationType | Poured Concrete |
| HalfBathTotal | 1 |
| HeatingFuel | Natural Gas |
| HeatingType | Forced Air |
| StoriesTotal | 2 |
| SizeInterior | 3126 Sqft |
| Type | House |
| UtilityWater | Municipal Water |
Parking
| Attached Garage |
Land
| Acreage | No |
| FenceType | Fence |
| Sewer | Municipal Sewage System |
| SizeDepth | 111 Ft |
| SizeFrontage | 39 Ft |
| SizeTotalText | Under 1/2 Acre |
| ZoningDescription | R3 |
Rooms
| Level | Type | Length | Width | Dimensions |
|---|---|---|---|---|
| Second Level | 4pc Bathroom | Measurements not available | ||
| Second Level | Bedroom | 11'11'' x 10'8'' | ||
| Second Level | Bedroom | 14'10'' x 9'7'' | ||
| Second Level | Loft | 10'10'' x 9'0'' | ||
| Second Level | Full Bathroom | Measurements not available | ||
| Second Level | Primary Bedroom | 21'11'' x 10'5'' | ||
| Basement | 4pc Bathroom | Measurements not available | ||
| Basement | Bedroom | 11'5'' x 8'9'' | ||
| Basement | Bedroom | 14'2'' x 11'0'' | ||
| Basement | Great Room | 20'7'' x 9'10'' | ||
| Basement | Kitchen | 11'11'' x 7'10'' | ||
| Main Level | Laundry Room | 9'11'' x 5'8'' | ||
| Main Level | 2pc Bathroom | Measurements not available | ||
| Main Level | Office | 9'10'' x 8'6'' | ||
| Main Level | Family Room | 17'9'' x 12'7'' | ||
| Main Level | Living Room/dining Room | 21'4'' x 10'5'' | ||
| Main Level | Eat In Kitchen | 16'5'' x 14'3'' |
https://www.realtor.ca/real-estate/27355218/21-duval-drive-barrie
Interested?
Contact us for more information
Mark Faris
Broker
443 Bayview Drive
Barrie, Ontario L4N 8Y2
Tina Mccarty
Salesperson
443 Bayview Drive
Barrie, Ontario L4N 8Y2




































