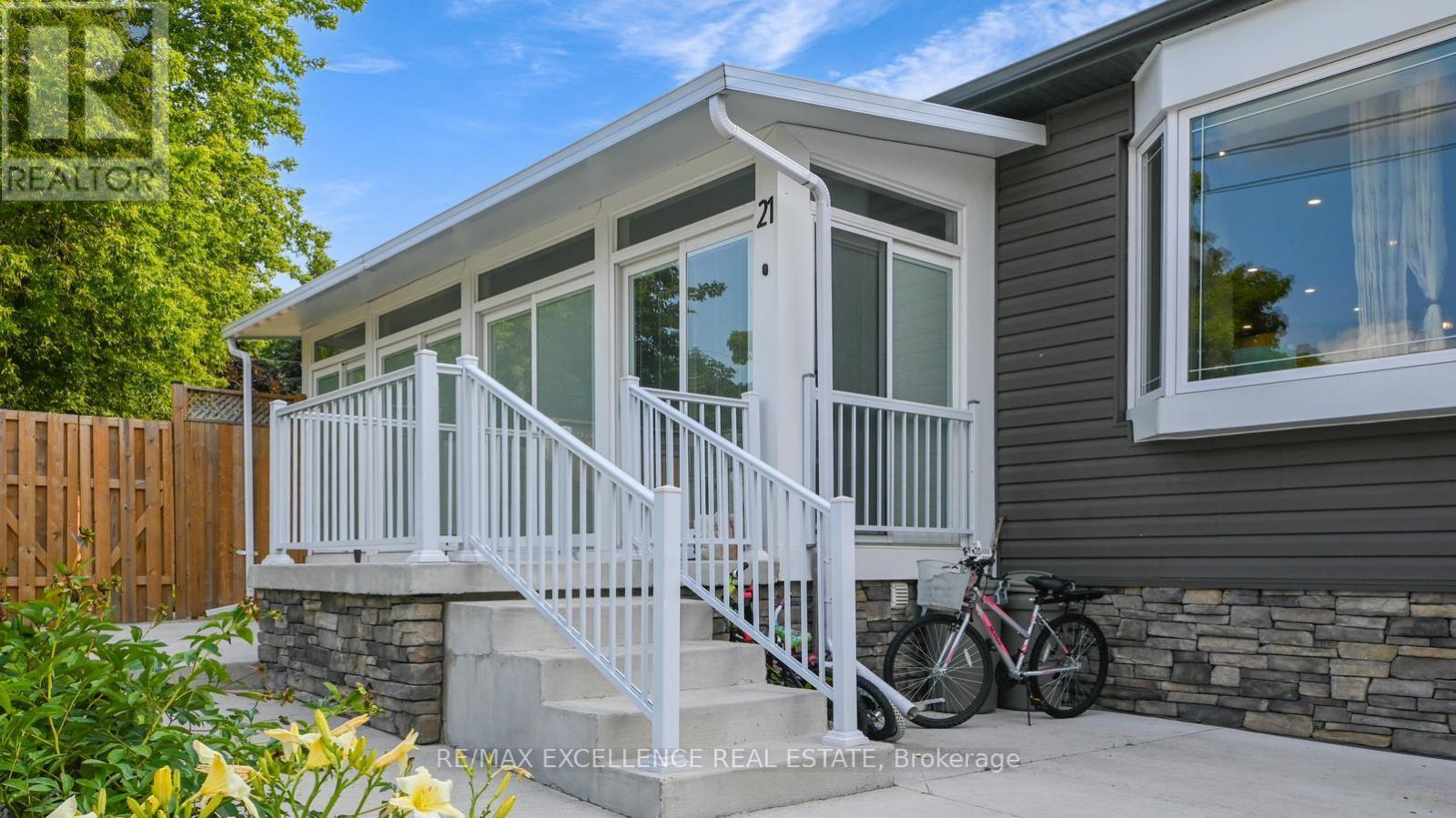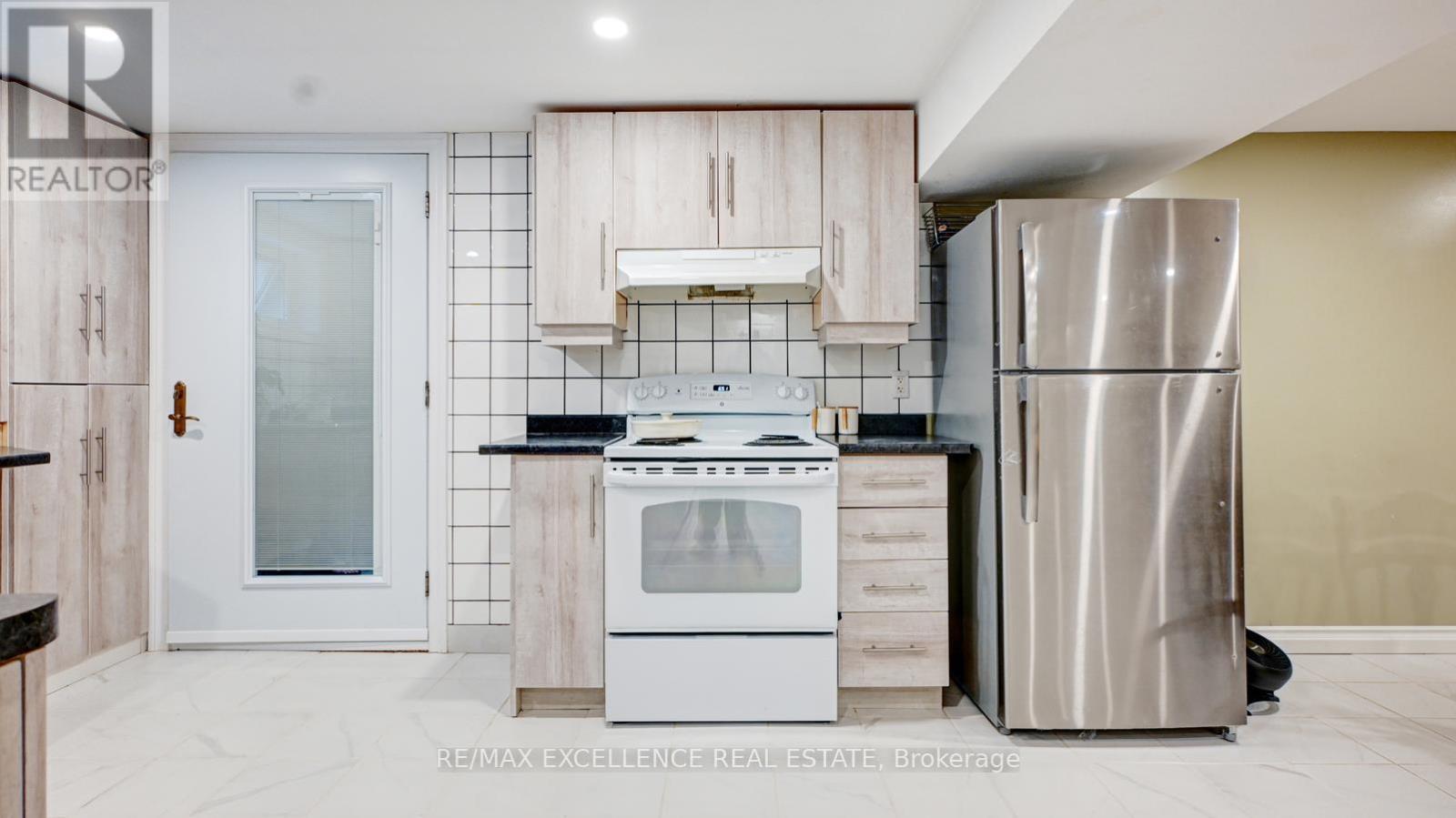21 Elizabeth Street Halton Hills (Georgetown), Ontario L7G 3K1
$1,249,000
Welcome To 21 Elizabeth St - A Quiet Corner Lot With 100 Ft Frontage And Newly Renovated Top To Bottom! Need Space Or Separate Living Spaces For Your Multigenerational Family? The Main Floor Offers A Fantastic Entertaining Space With Beautiful Kitchen And Island Opening To Expansive Great Room. 2 Bedrooms And 2 Baths Are Complimented By A Lovely Sunroom With Yard Access And Beautiful Sliders To Take Advantage Of Those Gorgeous Summer Breezes And Spring/Fall Days. An Expanded Maple Staircase Leads To The Exquisite Primary Retreat, Complete With Oversized Doors, 10Ft Ceilings, Gorgeous 5PcBath, And Rough In For Laundry And Wet Bar! Steps From The Main Foyer Lead To A Completely Self-Contained Apartment With Kitchen, Living/Family Room And 2 More Bedrooms, All With Enlarged Above Grade Windows! Need A Shop Or A Place To Work On The Car? How About A Fantastic Garage Space With Rear Patio Access And A 2Pc Bath! Parking For 8 And Everything That A Large Multigenerational Family Could Ask For! **** EXTRAS **** New Appliances - Fridge, Washer, Stove, Dishwasher (2023) (id:58043)
Property Details
| MLS® Number | W9055032 |
| Property Type | Single Family |
| Neigbourhood | Marywood Meadows |
| Community Name | Georgetown |
| ParkingSpaceTotal | 9 |
Building
| BathroomTotal | 5 |
| BedroomsAboveGround | 4 |
| BedroomsBelowGround | 2 |
| BedroomsTotal | 6 |
| Appliances | Dishwasher, Dryer, Refrigerator, Stove, Washer |
| BasementDevelopment | Finished |
| BasementType | N/a (finished) |
| ConstructionStyleAttachment | Detached |
| CoolingType | Central Air Conditioning |
| ExteriorFinish | Brick, Vinyl Siding |
| FlooringType | Laminate, Tile |
| FoundationType | Poured Concrete |
| HalfBathTotal | 2 |
| HeatingFuel | Natural Gas |
| HeatingType | Forced Air |
| StoriesTotal | 2 |
| Type | House |
| UtilityWater | Municipal Water |
Parking
| Attached Garage |
Land
| Acreage | No |
| Sewer | Sanitary Sewer |
| SizeDepth | 53 Ft |
| SizeFrontage | 100 Ft |
| SizeIrregular | 100 X 53 Ft ; 100.83 Ft X 53.20 Ft X 100.13 Ft X 60.08 |
| SizeTotalText | 100 X 53 Ft ; 100.83 Ft X 53.20 Ft X 100.13 Ft X 60.08 |
Rooms
| Level | Type | Length | Width | Dimensions |
|---|---|---|---|---|
| Lower Level | Bedroom 4 | 3.3 m | 3.79 m | 3.3 m x 3.79 m |
| Lower Level | Bedroom 5 | 3.94 m | 2.76 m | 3.94 m x 2.76 m |
| Lower Level | Kitchen | 4.26 m | 3.09 m | 4.26 m x 3.09 m |
| Lower Level | Great Room | 5.81 m | 8.4 m | 5.81 m x 8.4 m |
| Main Level | Living Room | 3.83 m | 5.94 m | 3.83 m x 5.94 m |
| Main Level | Dining Room | 4.18 m | 2.9 m | 4.18 m x 2.9 m |
| Main Level | Kitchen | 4.18 m | 4.62 m | 4.18 m x 4.62 m |
| Main Level | Bedroom 2 | 2.65 m | 3.24 m | 2.65 m x 3.24 m |
| Main Level | Bedroom 3 | 4.64 m | 3.94 m | 4.64 m x 3.94 m |
| Upper Level | Primary Bedroom | 4.13 m | 3.37 m | 4.13 m x 3.37 m |
| Upper Level | Bedroom | 3.35 m | 2.13 m | 3.35 m x 2.13 m |
| Upper Level | Family Room | 2.4 m | 3.96 m | 2.4 m x 3.96 m |
Utilities
| Cable | Installed |
| Sewer | Installed |
https://www.realtor.ca/real-estate/27215815/21-elizabeth-street-halton-hills-georgetown-georgetown
Interested?
Contact us for more information
Manjot Brar
Salesperson
100 Milverton Dr Unit 610
Mississauga, Ontario L5R 4H1
Khush Binepal
Salesperson
100 Milverton Dr Unit 610
Mississauga, Ontario L5R 4H1











































