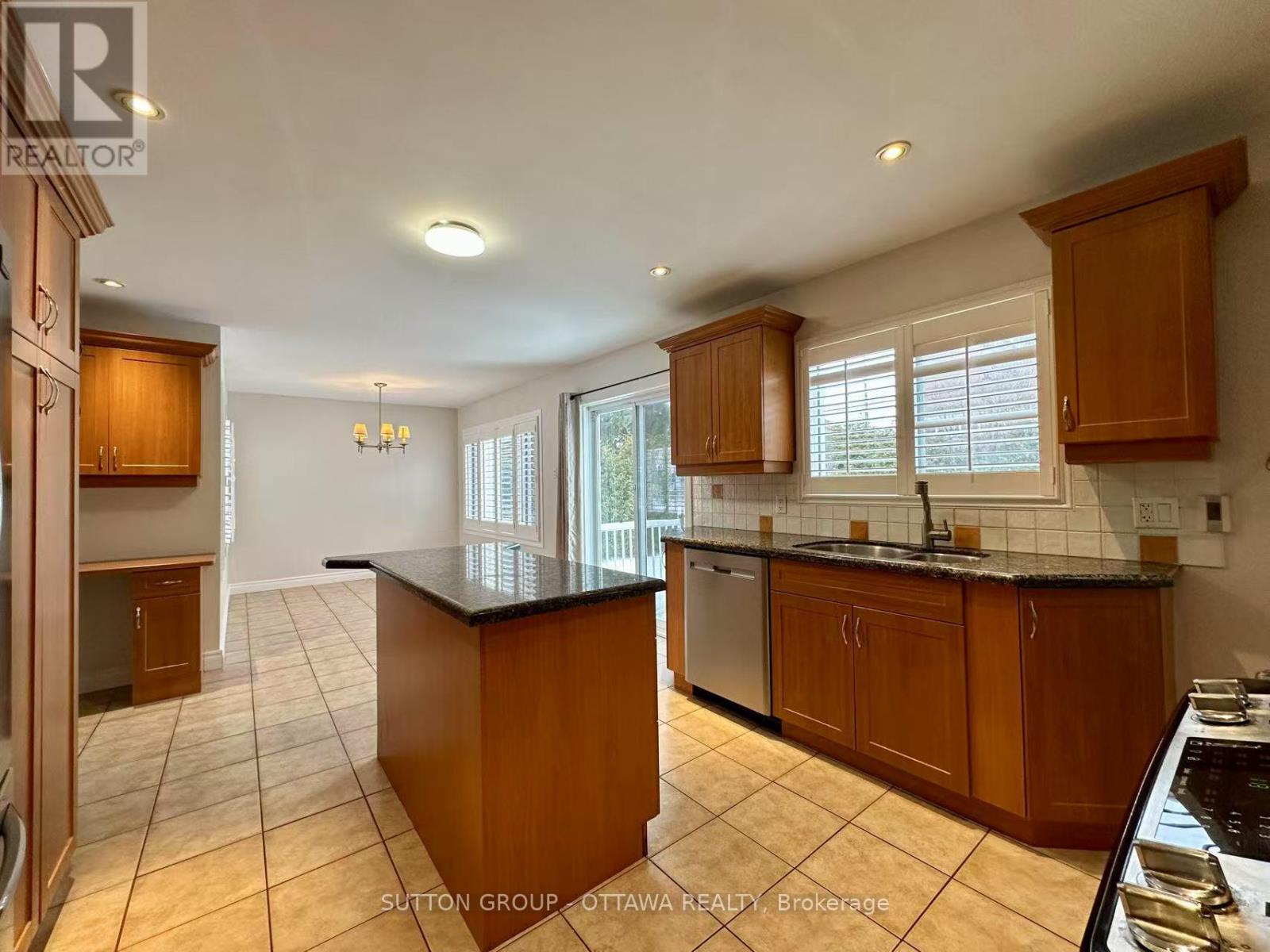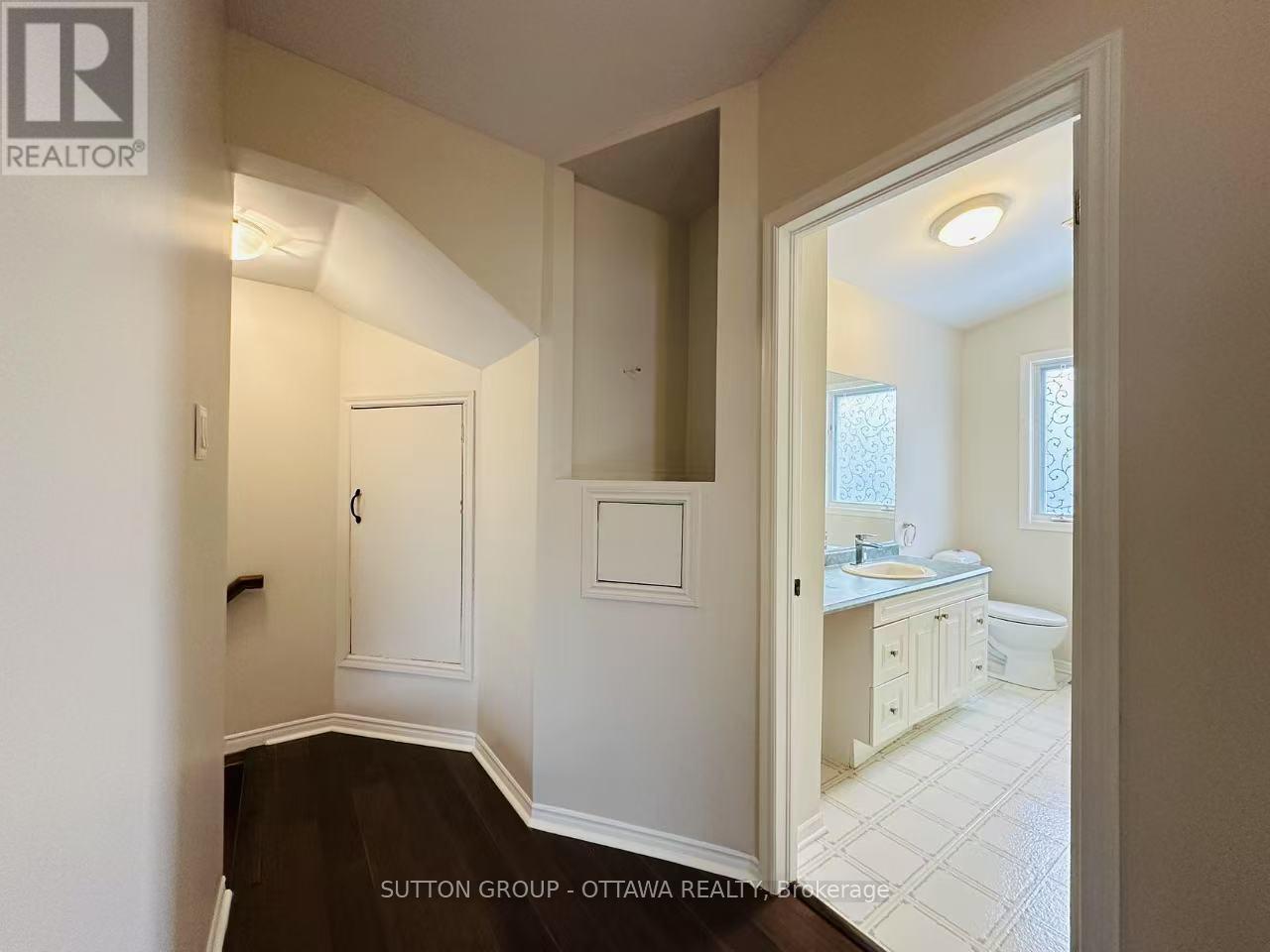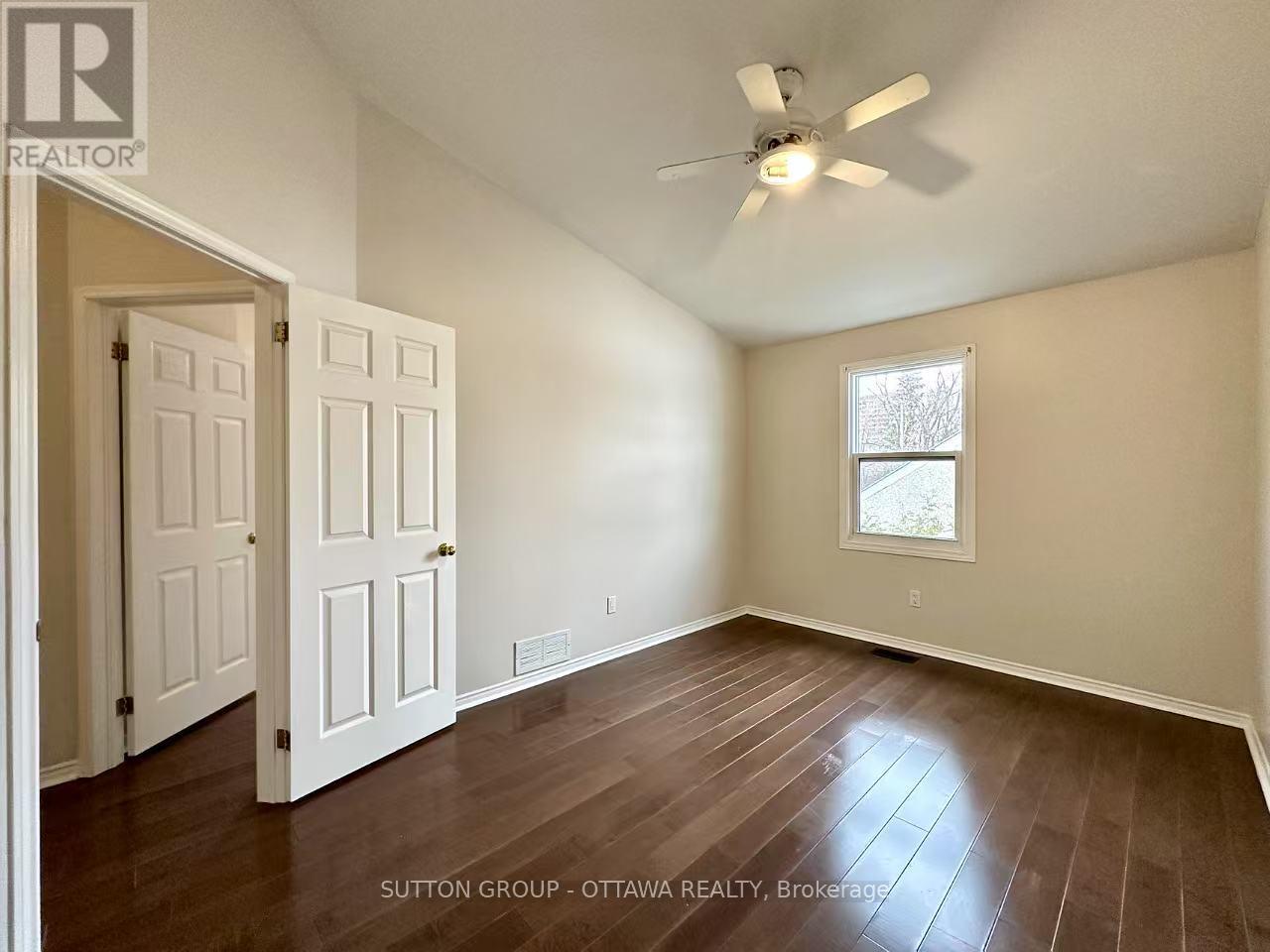21 Granton Avenue Ottawa, Ontario K2G 1W5
$3,695 Monthly
This beautifully designed 5-bedroom, two-story home with a double garage is in a peaceful neighborhood, offering the perfect blend of comfort and modern style. The main floor features a bright living room with large windows and a cozy gas fireplace, creating a welcoming relaxing space. The kitchen is a chef's dream, complete with beautiful cabinetry, a T-shaped center island, granite countertops, and stainless steel appliances, offering both style and functionality. The dining area and kitchen boast easy-to-maintain tile floors, while the living area and bedrooms showcase elegant hardwood flooring. Two spacious bedrooms and a convenient main floor laundry room complete this level. Upstairs, you'll find a full bathroom plus two generously sized bedrooms filled with natural light. The Primary suite stands out with larger windows providing a luxurious and relaxing retreat. The fully finished lower level is ideal for entertainment, featuring a rec room, a powder room, and extra storage space. Outside, the large backyard is adorned with beautiful perennials, creating an inviting space perfect for barbecues or quiet relaxation. Close to Algonquin College, and walking distance to Merivale amenities: grocery stores, restaurants, schools and parks. Easy access to Hwy 417, commuting around the city is a breeze. (id:58043)
Property Details
| MLS® Number | X11946485 |
| Property Type | Single Family |
| Neigbourhood | St Claire Gardens |
| Community Name | 7301 - Meadowlands/St. Claire Gardens |
| AmenitiesNearBy | Park, Public Transit |
| ParkingSpaceTotal | 6 |
| Structure | Porch, Patio(s) |
Building
| BathroomTotal | 4 |
| BedroomsAboveGround | 5 |
| BedroomsTotal | 5 |
| Amenities | Fireplace(s) |
| Appliances | Dishwasher, Dryer, Range, Refrigerator, Stove, Washer |
| BasementDevelopment | Finished |
| BasementType | Full (finished) |
| ConstructionStyleAttachment | Detached |
| CoolingType | Central Air Conditioning |
| ExteriorFinish | Vinyl Siding |
| FireplacePresent | Yes |
| FireplaceTotal | 3 |
| FoundationType | Poured Concrete |
| HalfBathTotal | 2 |
| HeatingFuel | Natural Gas |
| HeatingType | Forced Air |
| StoriesTotal | 2 |
| Type | House |
| UtilityWater | Municipal Water |
Parking
| Attached Garage | |
| Inside Entry |
Land
| Acreage | No |
| LandAmenities | Park, Public Transit |
| LandscapeFeatures | Landscaped |
| Sewer | Sanitary Sewer |
| SizeDepth | 95 Ft |
| SizeFrontage | 100 Ft |
| SizeIrregular | 100 X 95 Ft |
| SizeTotalText | 100 X 95 Ft |
Rooms
| Level | Type | Length | Width | Dimensions |
|---|---|---|---|---|
| Second Level | Primary Bedroom | 4.92 m | 3.63 m | 4.92 m x 3.63 m |
| Second Level | Bedroom 2 | 4.19 m | 2.97 m | 4.19 m x 2.97 m |
| Second Level | Bedroom 3 | 3.63 m | 3.53 m | 3.63 m x 3.53 m |
| Main Level | Living Room | 4.95 m | 3.73 m | 4.95 m x 3.73 m |
| Main Level | Kitchen | 3.53 m | 3.73 m | 3.53 m x 3.73 m |
| Main Level | Dining Room | 3.17 m | 2.74 m | 3.17 m x 2.74 m |
| Main Level | Bedroom | 3.63 m | 2.59 m | 3.63 m x 2.59 m |
| Main Level | Family Room | 5.05 m | 3.45 m | 5.05 m x 3.45 m |
| Main Level | Laundry Room | 3.53 m | 2.05 m | 3.53 m x 2.05 m |
Interested?
Contact us for more information
Joanna Jiao
Salesperson
474 Hazeldean, Unit 13-B
Kanata, Ontario K2L 4E5
































