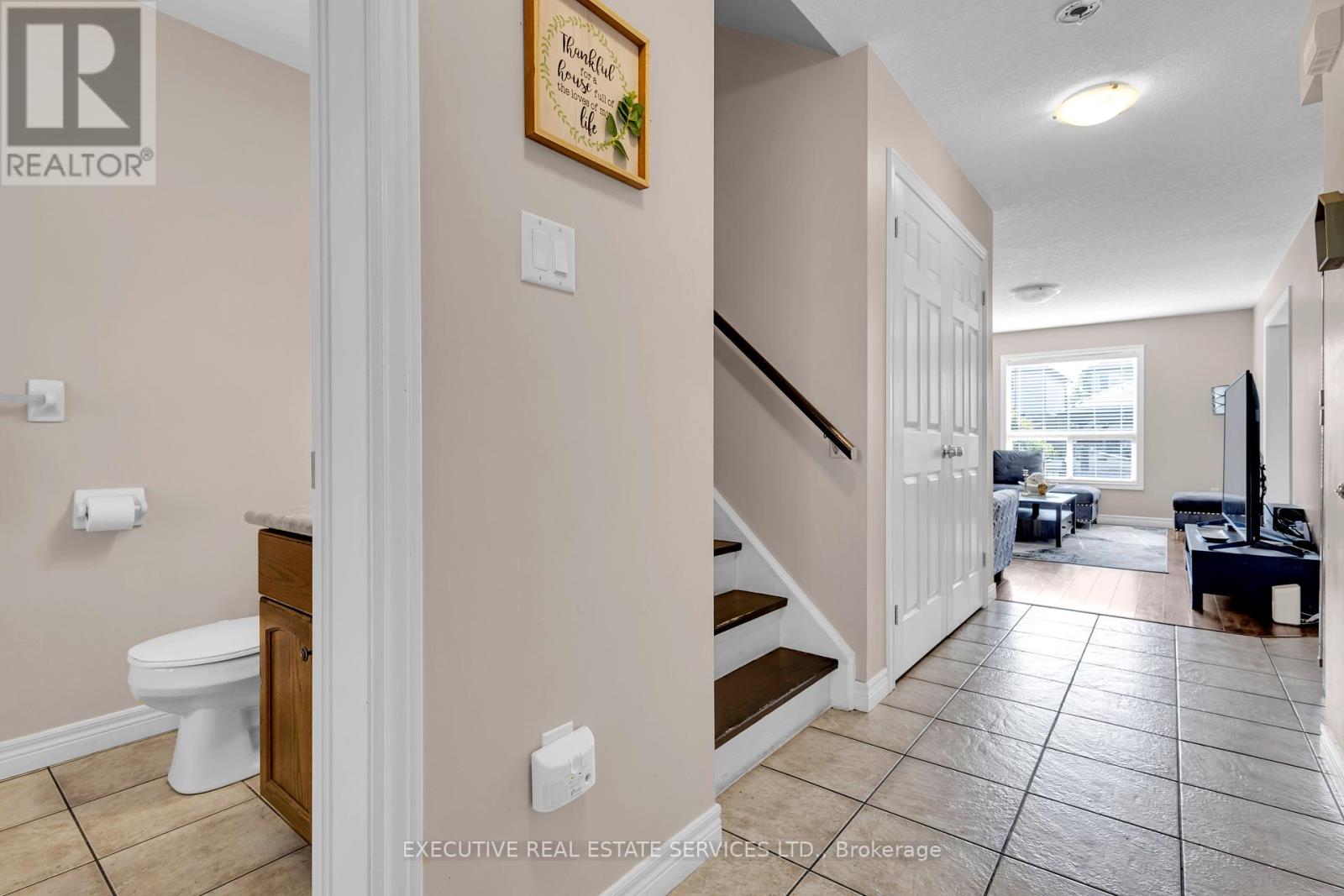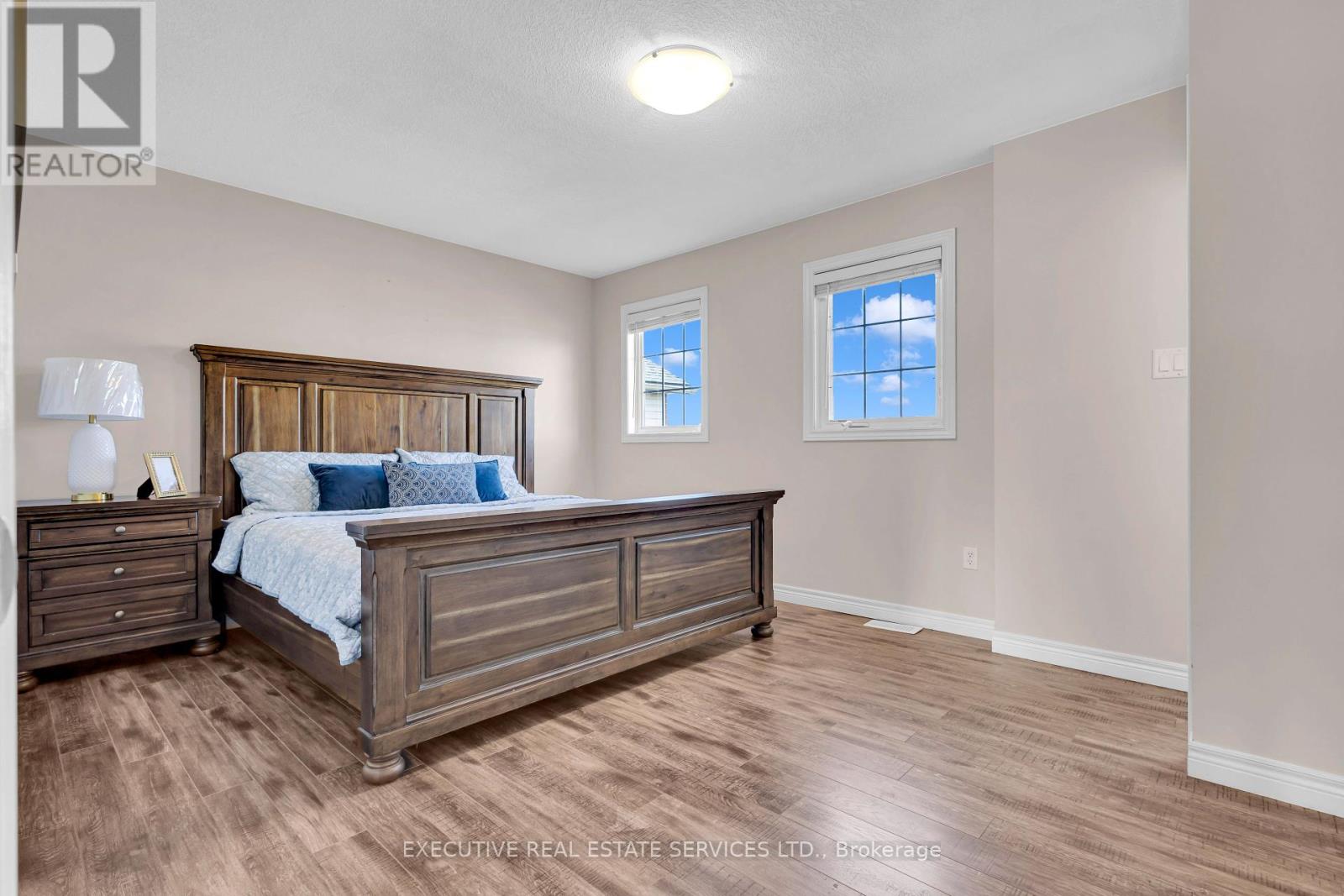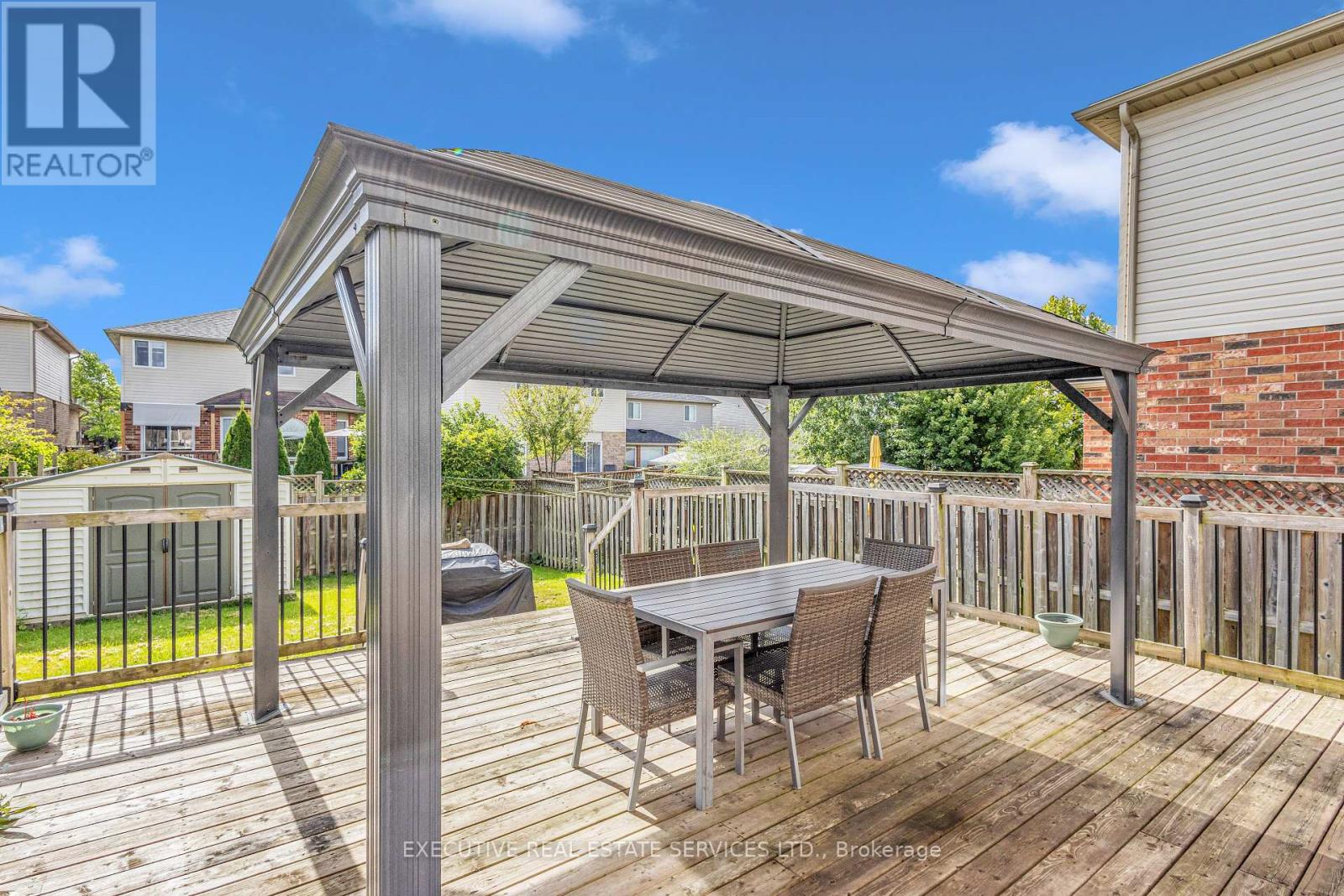21 Henderson Drive Guelph (Grange Hill East), Ontario N1E 0A1
$949,000
Welcome To Your Dream Home This Detached Property Is Nestled In The East End Of Guelph. Walking Distance To The Newly Developed Commercial Area. This Home Has So Much To Offer. The Main Floor Offers A Great Layout. Large Kitchen Dining Combination. Leading To The Large Deck With A Pergola And A Fully Fenced Yard. The Family Room Is Bright And Airy With Tons Of Natural Light. This Carpet-Free Home Has Been Meticulously Maintained. The Large Primary Has A Private En-Suite And The 2 Other Bedrooms Are Generous In Size. To Add Extra Natural Light The Solar Tube Keeps The Sunshine With You Where Ever You Are In The House. The Basement Is Unspoiled With Large Windows And Just Waiting For You To Put Your Design Ideas In Motion. This Is Such A Lovely Neighborhood, Close To Fabulous Schools And Easy Access To The Major Highways. Minutes To University, Guelph Downtown & Guelph Go Terminal. **** EXTRAS **** Family Friendly Neighborhood, Close To Fabulous Schools And Easy Access To The Major Highways. Minutes To University, Guelph Downtown & Guelph Go Terminal. (id:58043)
Property Details
| MLS® Number | X9307517 |
| Property Type | Single Family |
| Neigbourhood | Grange Hill East Neighbourhood |
| Community Name | Grange Hill East |
| EquipmentType | Water Heater - Gas |
| Features | Carpet Free |
| ParkingSpaceTotal | 3 |
| RentalEquipmentType | Water Heater - Gas |
Building
| BathroomTotal | 3 |
| BedroomsAboveGround | 3 |
| BedroomsTotal | 3 |
| Appliances | Dishwasher, Garage Door Opener, Refrigerator, Stove |
| BasementDevelopment | Unfinished |
| BasementType | Full (unfinished) |
| ConstructionStyleAttachment | Detached |
| CoolingType | Central Air Conditioning |
| ExteriorFinish | Brick, Vinyl Siding |
| FireProtection | Smoke Detectors |
| FoundationType | Poured Concrete |
| HalfBathTotal | 1 |
| HeatingFuel | Natural Gas |
| HeatingType | Forced Air |
| StoriesTotal | 2 |
| Type | House |
| UtilityWater | Municipal Water |
Parking
| Attached Garage |
Land
| Acreage | No |
| Sewer | Sanitary Sewer |
| SizeDepth | 115 Ft |
| SizeFrontage | 31 Ft |
| SizeIrregular | 31 X 115 Ft |
| SizeTotalText | 31 X 115 Ft|under 1/2 Acre |
| ZoningDescription | R.2-6 |
Rooms
| Level | Type | Length | Width | Dimensions |
|---|---|---|---|---|
| Second Level | Primary Bedroom | 4.52 m | 3.4 m | 4.52 m x 3.4 m |
| Second Level | Bedroom 2 | 3.53 m | 3.91 m | 3.53 m x 3.91 m |
| Second Level | Bedroom 3 | 2.79 m | 3.91 m | 2.79 m x 3.91 m |
| Main Level | Dining Room | 2.67 m | 2.69 m | 2.67 m x 2.69 m |
| Main Level | Kitchen | 2.82 m | 3.71 m | 2.82 m x 3.71 m |
| Main Level | Living Room | 3.4 m | 4.85 m | 3.4 m x 4.85 m |
Utilities
| Cable | Installed |
| Sewer | Installed |
Interested?
Contact us for more information
Rammy Ratol
Salesperson
5-B Conestoga Drive Unit 301
Brampton, Ontario L6Z 4N5






































