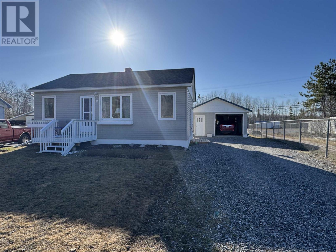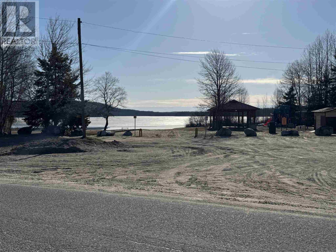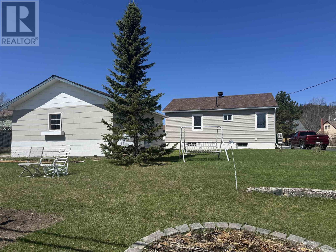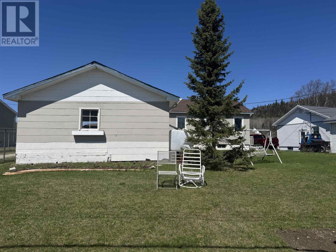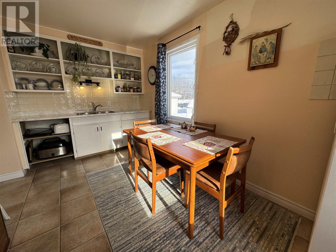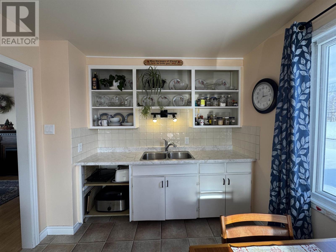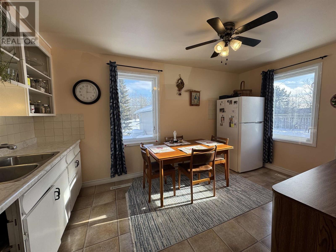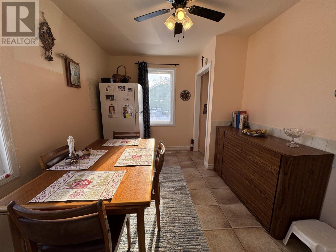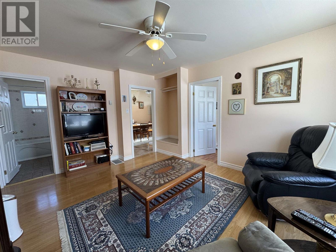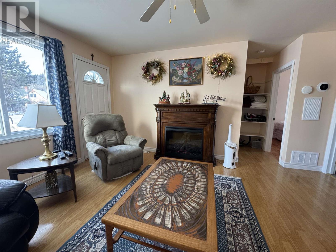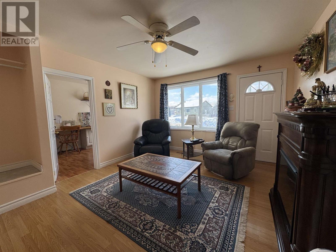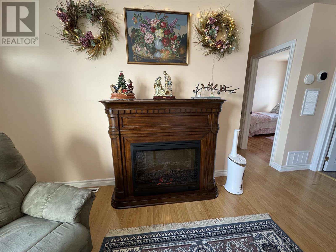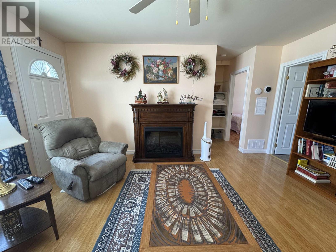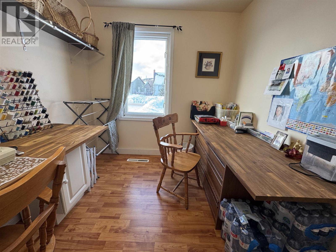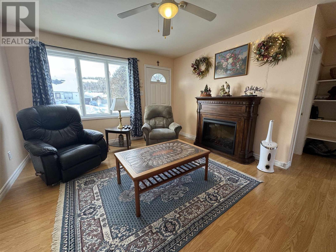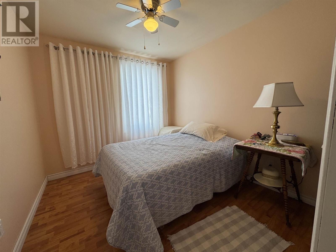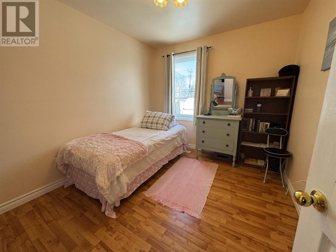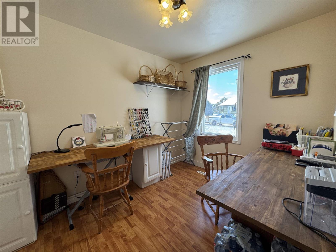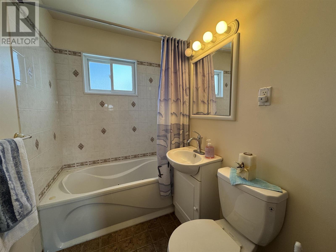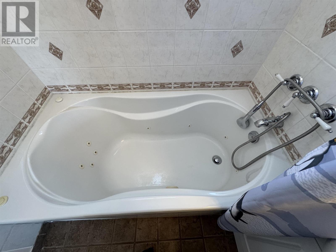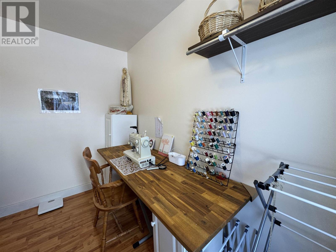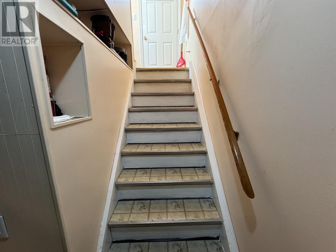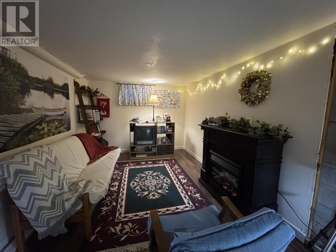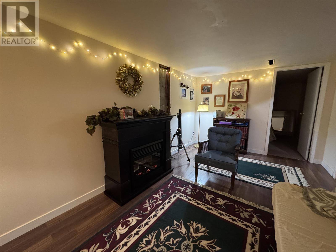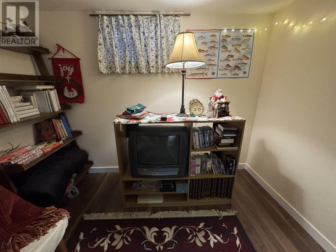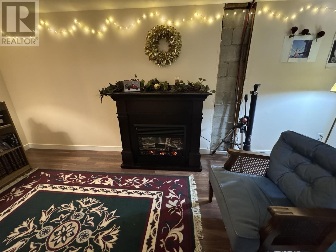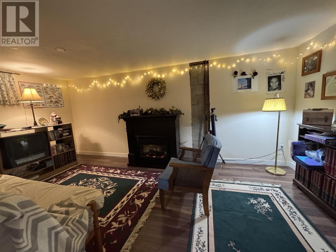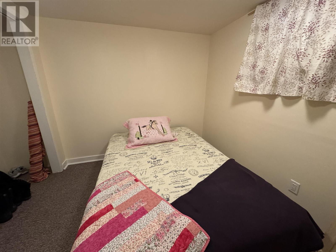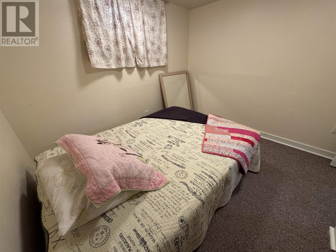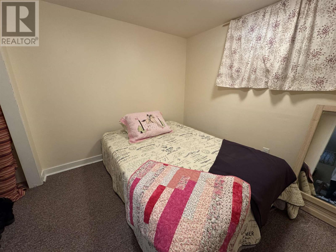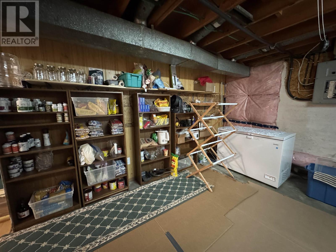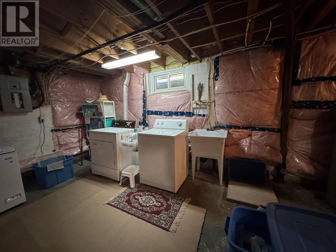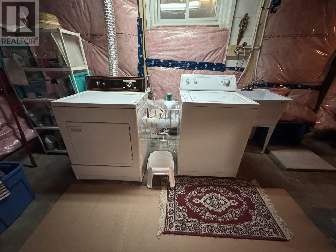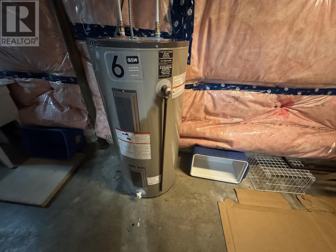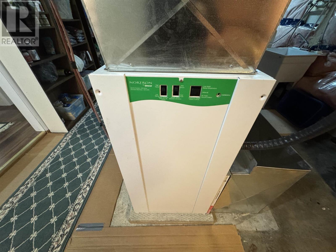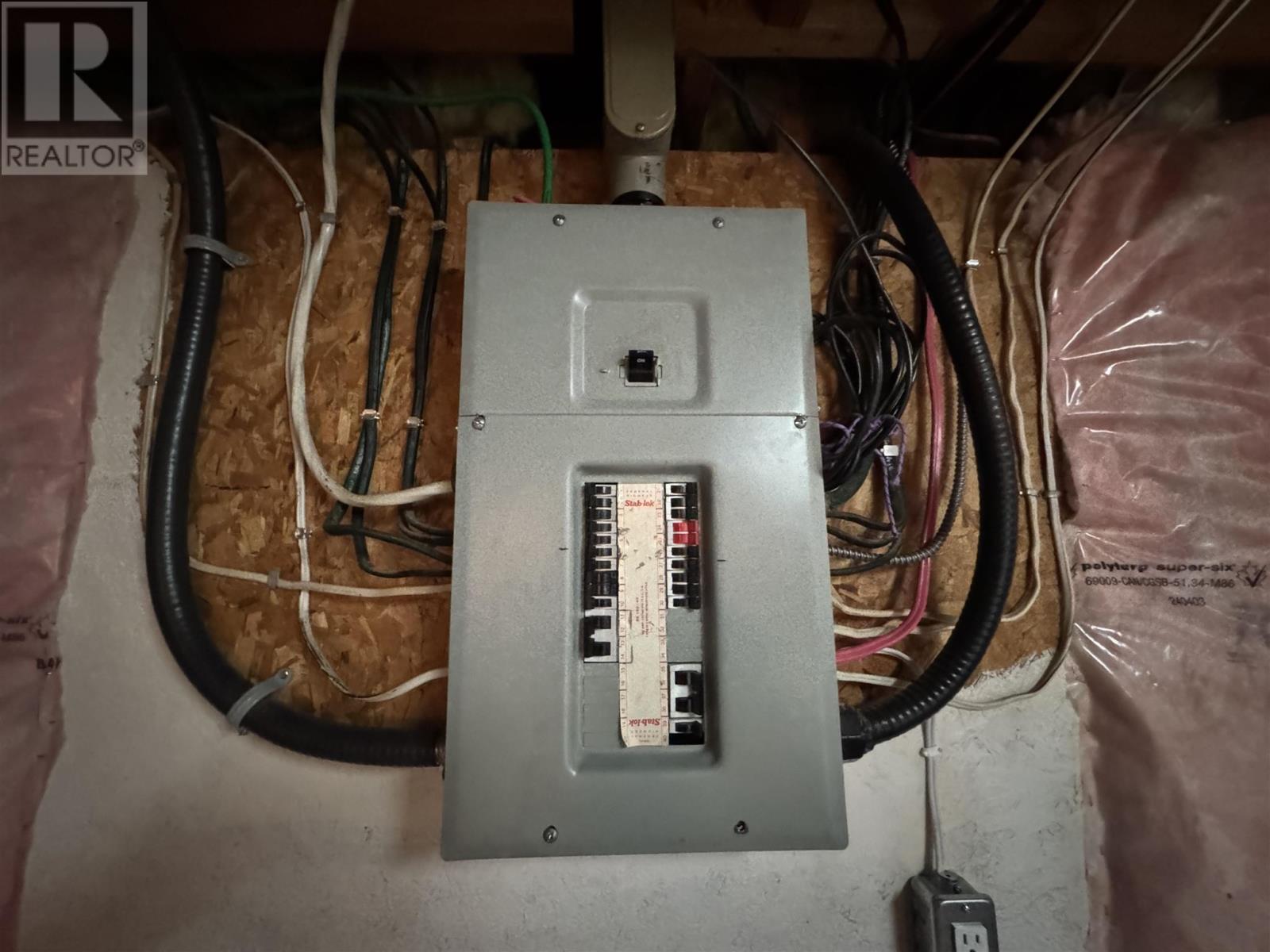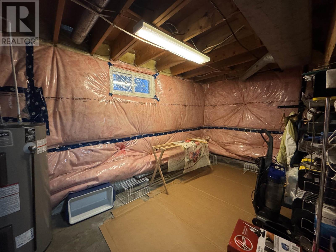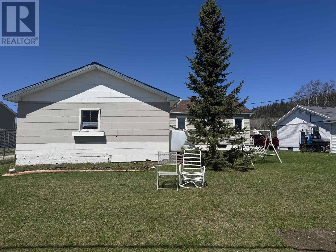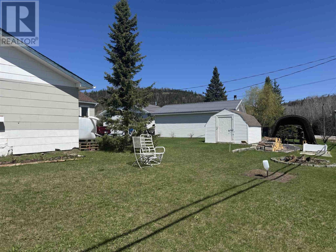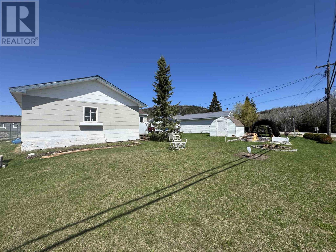21 Heron Dr Manitouwadge, Ontario P0T 2C0
$155,000
Unbeatable location - Steps from Lake Manitouwagde. Situated right across the street from Lake Manitouwadge, the beach and a playground. This affordable property is spotless, move in ready and energy efficent. Laminate flooring throughout, adding warmth and style. 200-amp recently certified electrical service providing reliable power for modern needs. Partially finished basement, offering potential for additional living space. A generous yard, perfect for outdoor enjoyment with firepit, horse shoe pit, vegtable garden, perenial gardens. Detached garage, great for storage or a workshop. With location, location, location being the true highlight, this home is just steps from nature, recreation, sunsets over the lake and breathtaking views. Don't miss out - schedule your showing today! GFI's (2024) Hwt (owned) Flexpipe (2024) laundry tub (2024) Heat pump/ Air conditioner/Dehumidifier (2024) , Blown-in attic R64 insulation (2024), Shingles (2024), extended exhaust pipes (2024), Eavestrough (2024), gardens (2024), painting (2023/24) toilet (2024), front porch (2024), side stoop (2024), window boxes (2024) Visit www.century21superior.com for more info and pics. (id:58043)
Property Details
| MLS® Number | TB250281 |
| Property Type | Single Family |
| Community Name | Manitouwadge |
| Communication Type | High Speed Internet |
| Features | Crushed Stone Driveway |
| Storage Type | Storage Shed |
| Structure | Patio(s), Shed |
Building
| Bathroom Total | 1 |
| Bedrooms Above Ground | 3 |
| Bedrooms Total | 3 |
| Appliances | Jetted Tub, Dryer, Freezer, Refrigerator, Washer |
| Architectural Style | Bungalow |
| Basement Development | Partially Finished |
| Basement Type | Full (partially Finished) |
| Constructed Date | 1959 |
| Construction Style Attachment | Detached |
| Cooling Type | Air Conditioned |
| Exterior Finish | Vinyl |
| Fireplace Present | Yes |
| Fireplace Total | 1 |
| Foundation Type | Block |
| Heating Fuel | Electric |
| Heating Type | Forced Air, Heat Pump |
| Stories Total | 1 |
| Size Interior | 960 Ft2 |
| Utility Water | Municipal Water |
Parking
| Garage | |
| Detached Garage | |
| Gravel |
Land
| Access Type | Road Access |
| Acreage | No |
| Sewer | Sanitary Sewer |
| Size Frontage | 50.0000 |
| Size Total Text | Under 1/2 Acre |
Rooms
| Level | Type | Length | Width | Dimensions |
|---|---|---|---|---|
| Basement | Recreation Room | 14x9 | ||
| Basement | Bonus Room | 8x10 | ||
| Basement | Laundry Room | 13x10 | ||
| Main Level | Living Room | 11x14 | ||
| Main Level | Primary Bedroom | 9x10 | ||
| Main Level | Kitchen | 13x10 | ||
| Main Level | Bedroom | 9x10 | ||
| Main Level | Bedroom | 8.9x10 | ||
| Main Level | Bathroom | 4pc |
Utilities
| Cable | Available |
| Electricity | Available |
| Telephone | Available |
https://www.realtor.ca/real-estate/27907842/21-heron-dr-manitouwadge-manitouwadge
Contact Us
Contact us for more information

Simone Donaldson
Salesperson
www.century21superior.com/
www.facebook.com/SimoneDonaldsonRealtor/
68 Algoma St. N. Suite 101
Thunder Bay, Ontario P7A 4Z3
(807) 766-2221
(807) 767-0021
WWW.CENTURY21SUPERIOR.COM


