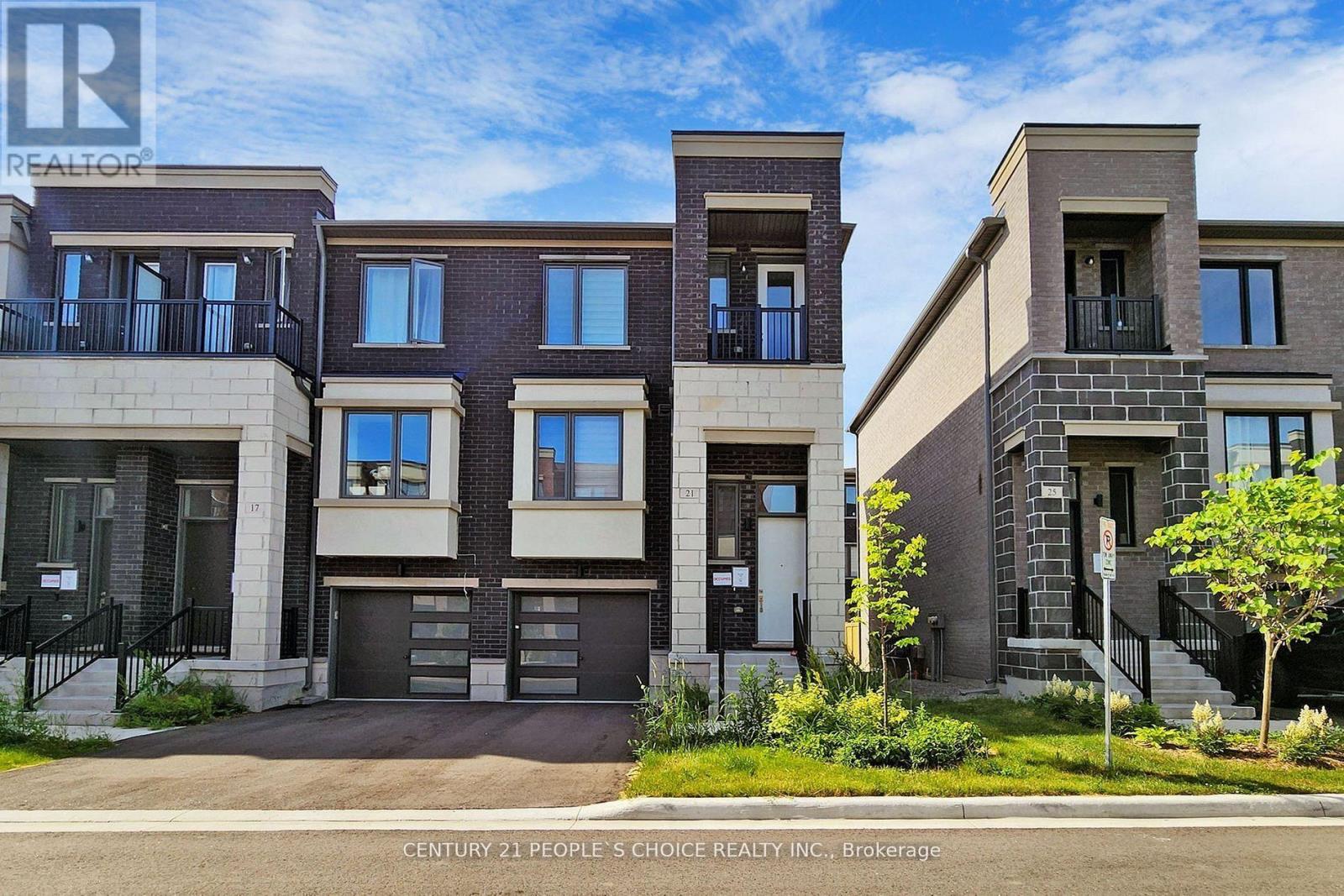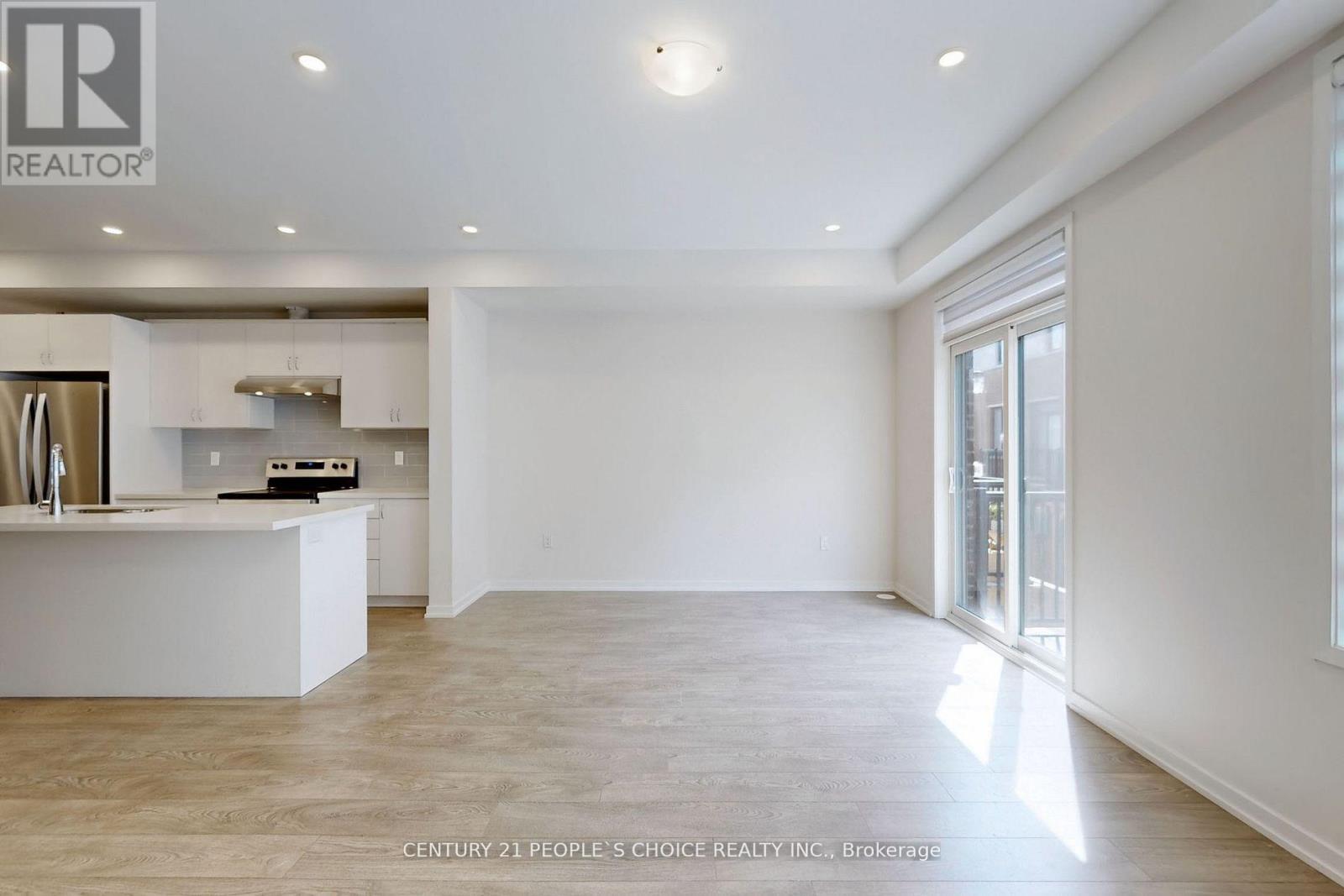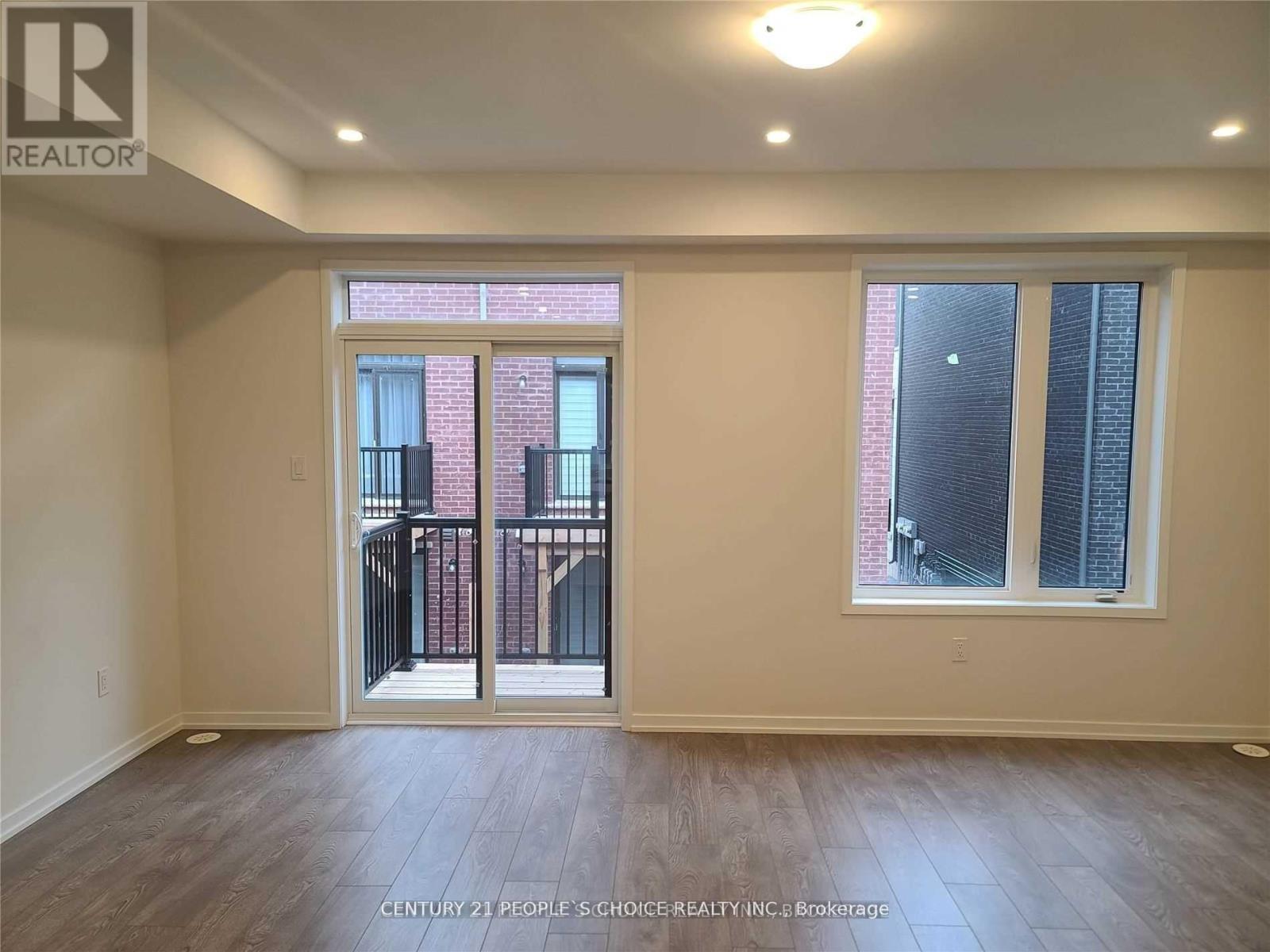21 Origin Way Vaughan, Ontario L6A 5C5
$3,800 Monthly
End Unit & Very Spacious Brand New Modern 3 Bedrooms Plus In 3-Storey Townhome Located In The Heart Of Vaughan. It Features A Smooth 9' Ceiling Main And Upper. Upgraded Wide Wood Flooring. Ceiling-Height Kitchen Cabinets And Caesarstone Countertops. Fantastic Layout With Huge Windows Filled With Natural Light. Open Concept Kitchen W/Island And Built-In Appliances. There's Potential To Use The Ground Floor Family Room As An Office Or 4th Br.End Unit & Very Spacious Brand New Modern 3 Bedrooms Plus In 3-Storey Townhome Located In The Heart Of Vaughan. It Features A Smooth 9' Ceiling Main And Upper. Upgraded Wide Wood Flooring. Ceiling-Height Kitchen Cabinets And Caesarstone Countertops. Fantastic Layout With Huge Windows Filled With Natural Light. Open Concept Kitchen W/Island And Built-In Appliances. There's Potential To Use The Ground Floor Family Room As An Office Or 4th Br. (id:58043)
Property Details
| MLS® Number | N12357847 |
| Property Type | Single Family |
| Community Name | Patterson |
| Parking Space Total | 2 |
Building
| Bathroom Total | 3 |
| Bedrooms Above Ground | 3 |
| Bedrooms Below Ground | 1 |
| Bedrooms Total | 4 |
| Age | 0 To 5 Years |
| Basement Development | Finished |
| Basement Features | Walk Out |
| Basement Type | N/a (finished) |
| Construction Style Attachment | Attached |
| Cooling Type | Central Air Conditioning |
| Exterior Finish | Brick, Stone |
| Flooring Type | Laminate |
| Foundation Type | Unknown |
| Half Bath Total | 1 |
| Heating Fuel | Natural Gas |
| Heating Type | Forced Air |
| Stories Total | 3 |
| Size Interior | 1,500 - 2,000 Ft2 |
| Type | Row / Townhouse |
| Utility Water | Municipal Water |
Parking
| Attached Garage | |
| Garage |
Land
| Acreage | No |
| Sewer | Sanitary Sewer |
| Size Depth | 76 Ft |
| Size Frontage | 18 Ft ,2 In |
| Size Irregular | 18.2 X 76 Ft |
| Size Total Text | 18.2 X 76 Ft |
Rooms
| Level | Type | Length | Width | Dimensions |
|---|---|---|---|---|
| Second Level | Kitchen | Measurements not available | ||
| Second Level | Dining Room | Measurements not available | ||
| Second Level | Great Room | Measurements not available | ||
| Third Level | Primary Bedroom | Measurements not available | ||
| Third Level | Bedroom 2 | Measurements not available | ||
| Third Level | Bedroom 3 | Measurements not available | ||
| Third Level | Laundry Room | Measurements not available |
https://www.realtor.ca/real-estate/28762645/21-origin-way-vaughan-patterson-patterson
Contact Us
Contact us for more information
Nelson Oluwole Akinkugbe
Salesperson
1780 Albion Road Unit 2 & 3
Toronto, Ontario M9V 1C1
(416) 742-8000
(416) 742-8001






