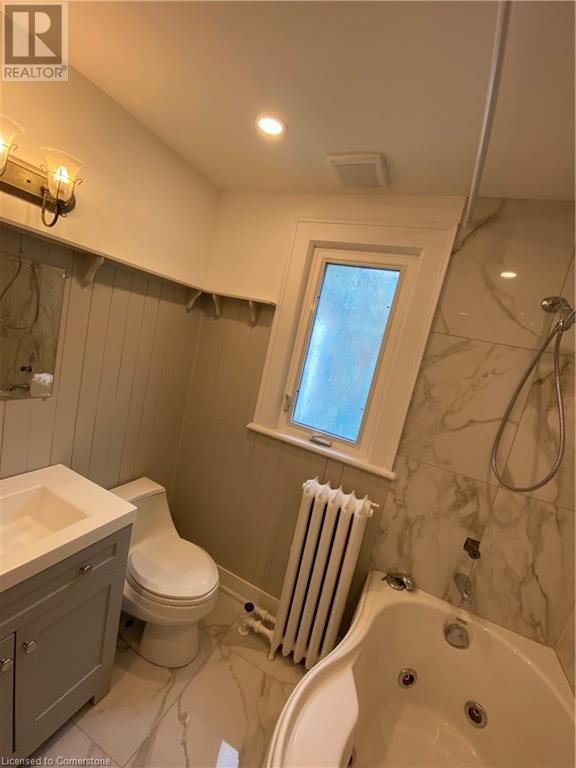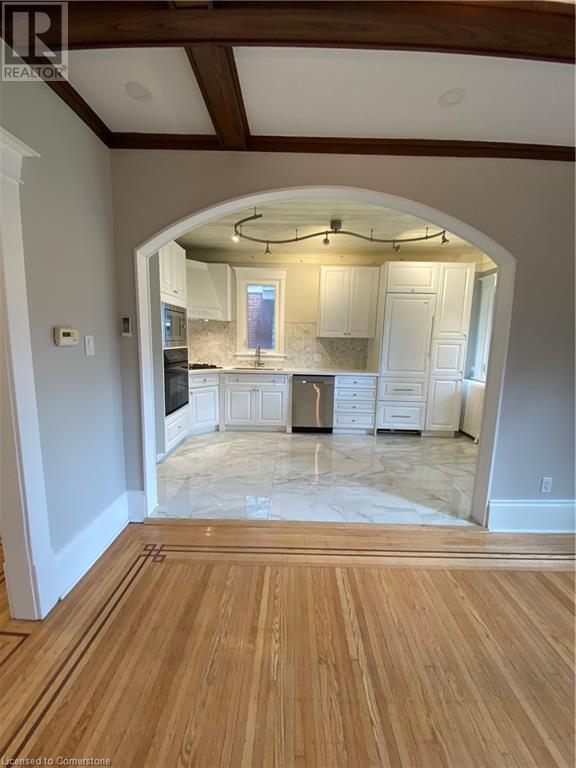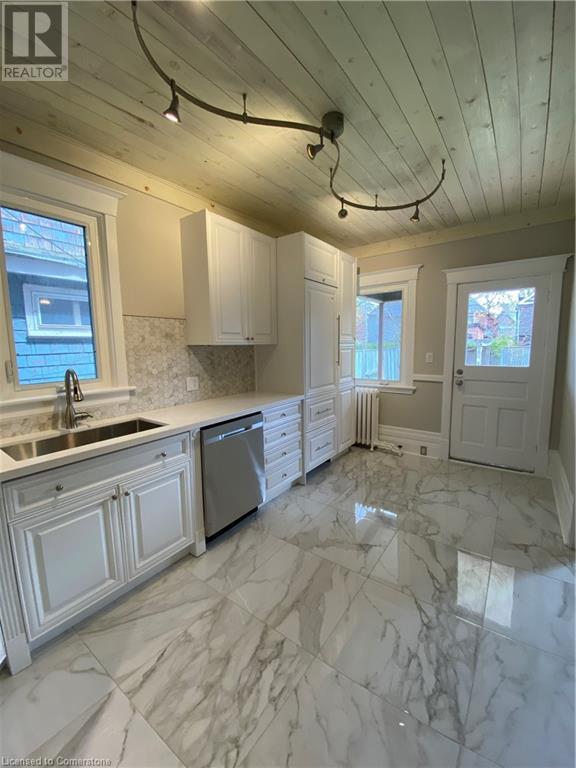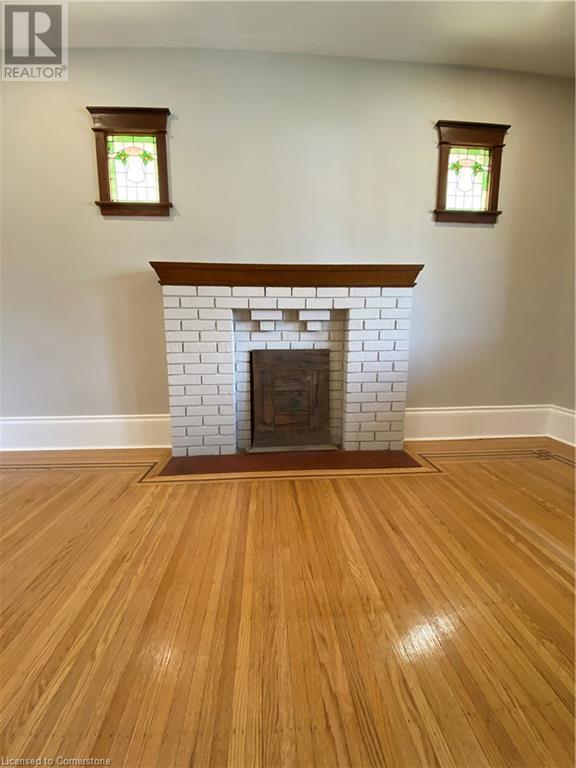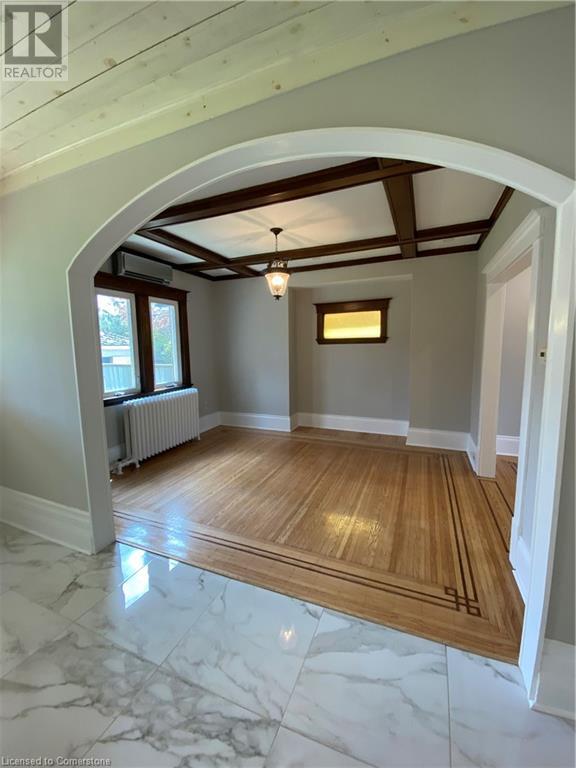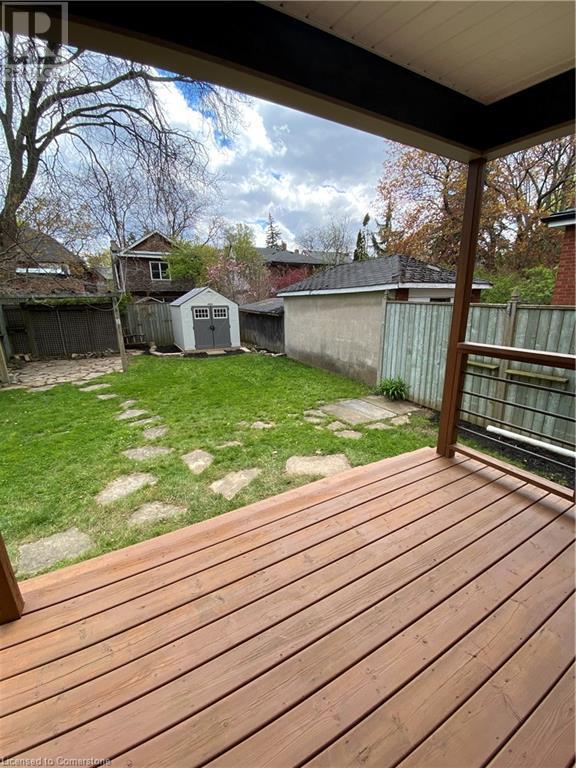21 South Oval Street Hamilton, Ontario L8S 1P7
$4,250 Monthly
This 3 + 1 bedroom 2 1/2 storey home is conveniently located walking distance to McMaster University and McMaster Hospital. This executive home has a luxury kitchen including sub-zero high end appliances. Beautiful kitchen tiles and hardwood floors, no carpet throughout. There are 3 spacious bedrooms on the 2nd floor and a rec room on the 3rd floor. Large private backyard with a shed and a single wide driveway with room for 2 cars. Looking for AAA tenants. Credit score and report and rental application, employment letter and references are required. (id:58043)
Property Details
| MLS® Number | 40712877 |
| Property Type | Single Family |
| Amenities Near By | Hospital, Park, Place Of Worship, Public Transit, Schools |
| Equipment Type | Water Heater |
| Features | No Pet Home |
| Parking Space Total | 2 |
| Rental Equipment Type | Water Heater |
| Structure | Shed, Porch |
Building
| Bathroom Total | 3 |
| Bedrooms Above Ground | 3 |
| Bedrooms Below Ground | 1 |
| Bedrooms Total | 4 |
| Appliances | Dishwasher, Dryer, Microwave, Refrigerator, Stove, Washer |
| Basement Development | Finished |
| Basement Type | Full (finished) |
| Construction Style Attachment | Detached |
| Cooling Type | Wall Unit |
| Exterior Finish | Brick, Vinyl Siding |
| Fire Protection | Smoke Detectors |
| Foundation Type | Block |
| Heating Fuel | Natural Gas |
| Heating Type | Forced Air |
| Stories Total | 3 |
| Size Interior | 1,340 Ft2 |
| Type | House |
| Utility Water | Municipal Water |
Land
| Access Type | Road Access |
| Acreage | No |
| Land Amenities | Hospital, Park, Place Of Worship, Public Transit, Schools |
| Sewer | Municipal Sewage System |
| Size Depth | 100 Ft |
| Size Frontage | 30 Ft |
| Size Total Text | Under 1/2 Acre |
| Zoning Description | C/s-1361 |
Rooms
| Level | Type | Length | Width | Dimensions |
|---|---|---|---|---|
| Second Level | 4pc Bathroom | Measurements not available | ||
| Second Level | 3pc Bathroom | Measurements not available | ||
| Second Level | Bedroom | 13'0'' x 9'0'' | ||
| Second Level | Bedroom | 13'0'' x 10'0'' | ||
| Second Level | Primary Bedroom | 13'0'' x 9'0'' | ||
| Third Level | Storage | Measurements not available | ||
| Basement | 3pc Bathroom | Measurements not available | ||
| Basement | Eat In Kitchen | 14'0'' x 7'2'' | ||
| Basement | Living Room | 9'5'' x 11'2'' | ||
| Basement | Bedroom | 9'5'' x 5'7'' | ||
| Basement | Laundry Room | Measurements not available | ||
| Main Level | Foyer | Measurements not available | ||
| Main Level | Dining Room | 13'0'' x 11'0'' | ||
| Main Level | Living Room | 15'0'' x 11'0'' | ||
| Main Level | Kitchen | 16'0'' x 9'0'' |
https://www.realtor.ca/real-estate/28108244/21-south-oval-street-hamilton
Contact Us
Contact us for more information
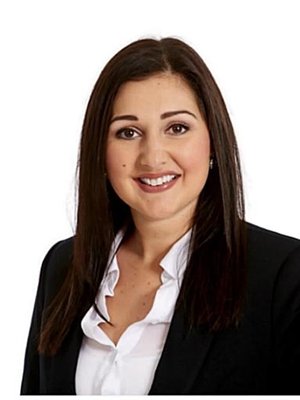
Mirella Agro
Broker
987 Rymal Road Suite 100
Hamilton, Ontario L8W 3M2
(905) 574-4600

















