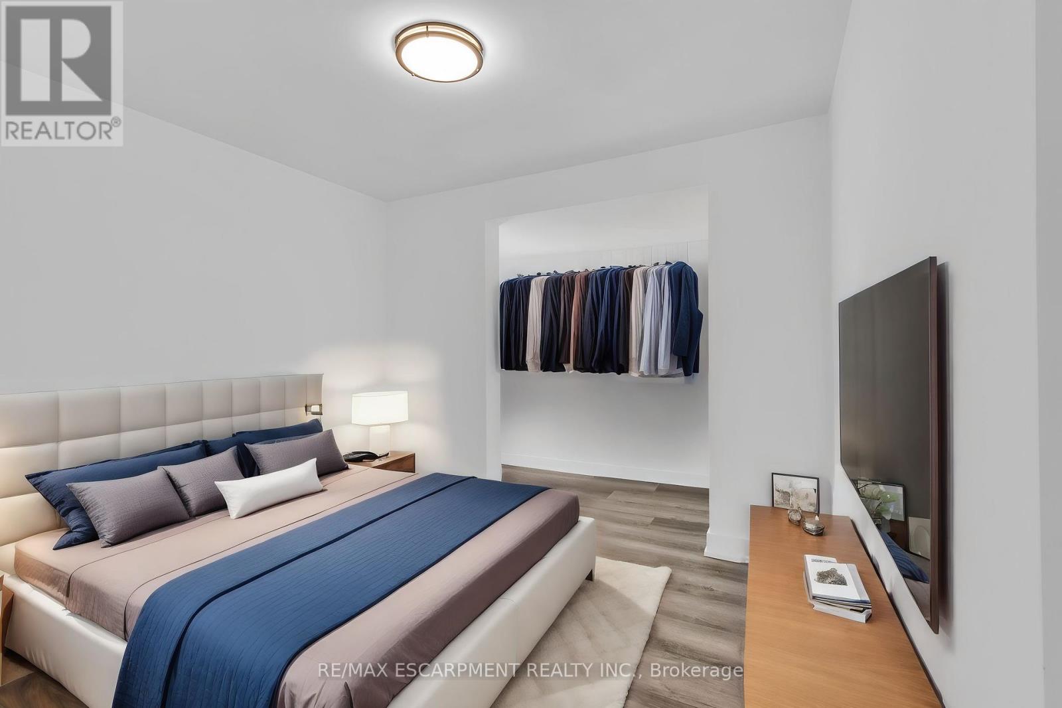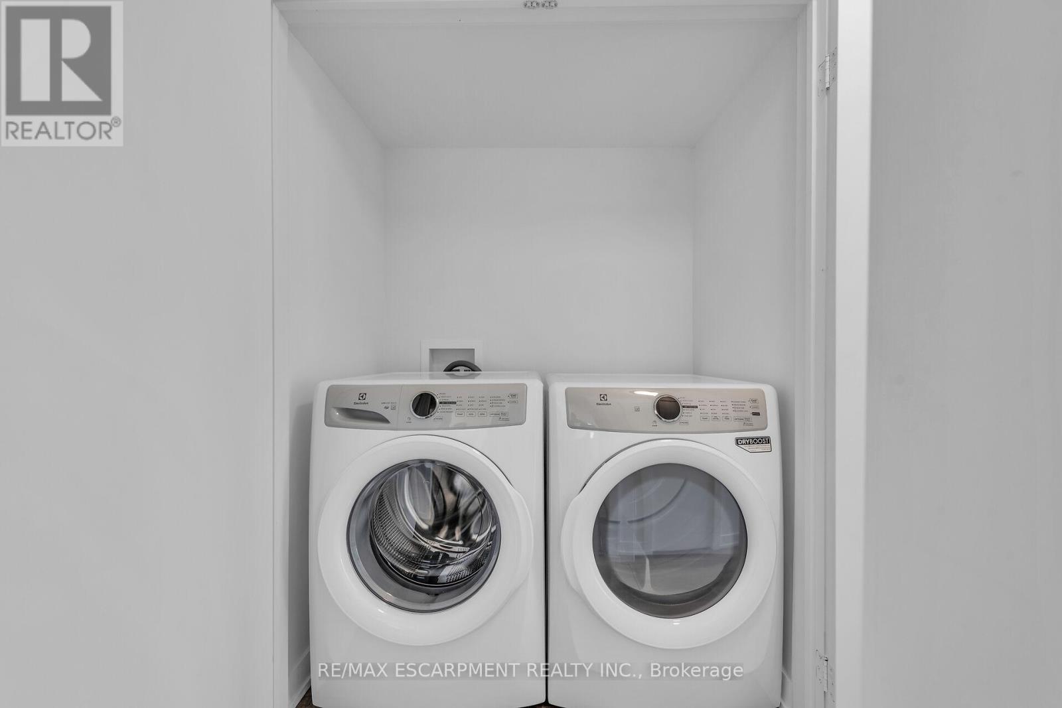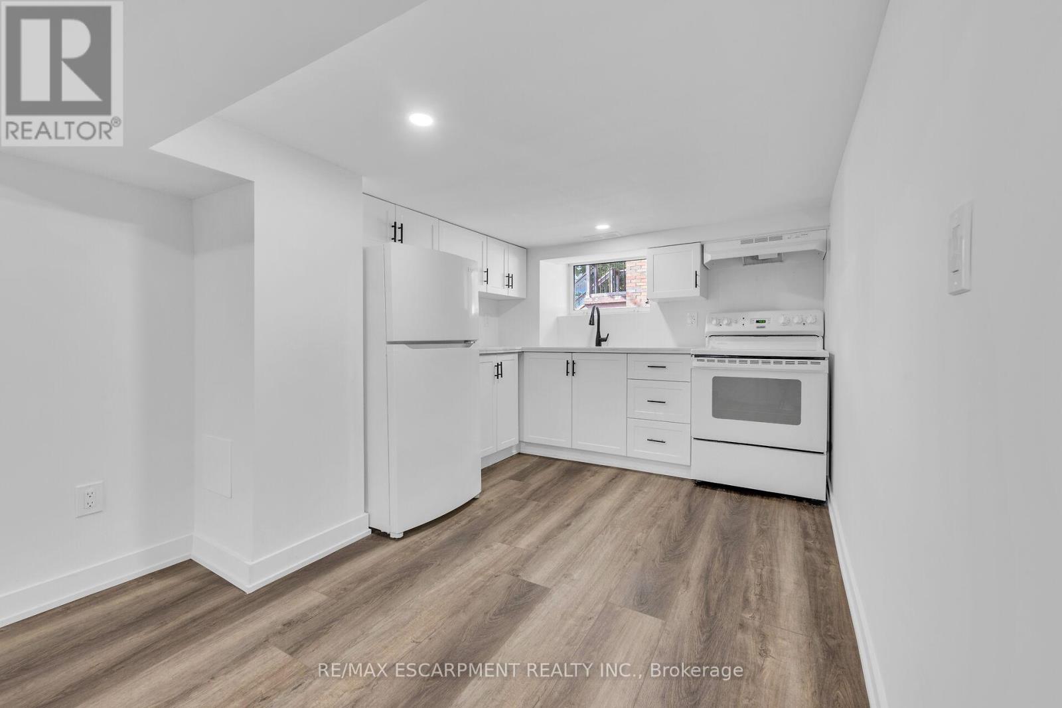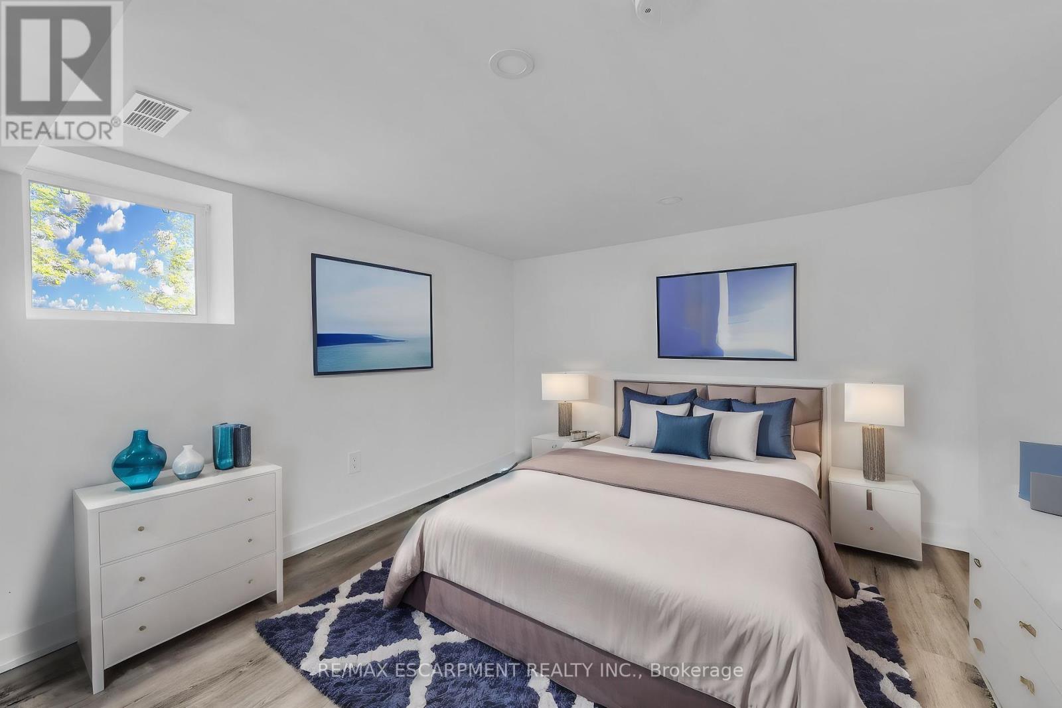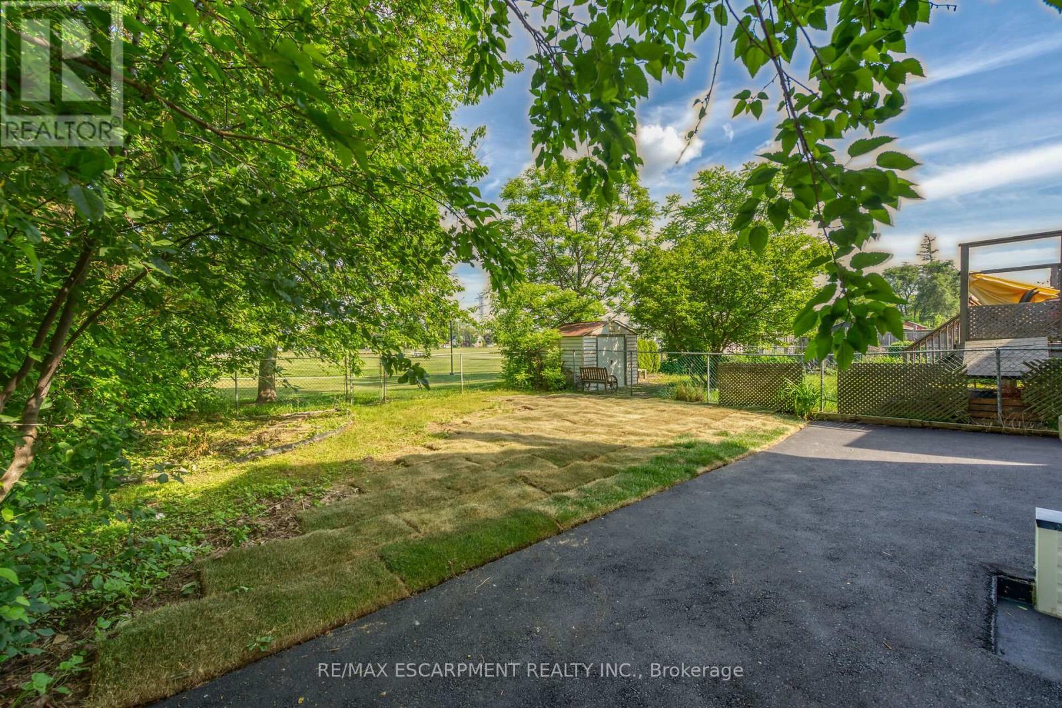21 Weir Street S Hamilton (Bartonville), Ontario L8K 3A3
$799,999
SOUTHSIDE STUNNER, with 2 HYDRO meters!!! Offering 7 total bedrooms (5+2) 3 bathrooms, 2 kitchens, 2 laundry rooms, and a full IN-law suite with private side door entry and walk-out; Offering over 2400 sq ft of completely refinished living space. Featuring all-new windows and doors, new flooring throughout, 2 New Custom kitchens, 3 new bathrooms, new lighting, all-new drywall top to bottom, 2 sets of all-new appliances and so much more! You enter the main floor to a bright and spacious open-concept kitchen/living room/ dining room design. (id:58043)
Property Details
| MLS® Number | X9319699 |
| Property Type | Single Family |
| Neigbourhood | Bartonville |
| Community Name | Bartonville |
| ParkingSpaceTotal | 2 |
Building
| BathroomTotal | 3 |
| BedroomsAboveGround | 5 |
| BedroomsBelowGround | 2 |
| BedroomsTotal | 7 |
| Appliances | Dryer, Refrigerator, Stove, Washer |
| BasementDevelopment | Finished |
| BasementFeatures | Walk Out |
| BasementType | N/a (finished) |
| ConstructionStyleAttachment | Detached |
| CoolingType | Central Air Conditioning |
| ExteriorFinish | Brick |
| FireplacePresent | Yes |
| FoundationType | Block |
| HeatingFuel | Natural Gas |
| HeatingType | Forced Air |
| StoriesTotal | 2 |
| Type | House |
| UtilityWater | Municipal Water |
Land
| Acreage | No |
| Sewer | Sanitary Sewer |
| SizeDepth | 90 Ft |
| SizeFrontage | 35 Ft |
| SizeIrregular | 35 X 90 Ft |
| SizeTotalText | 35 X 90 Ft |
Rooms
| Level | Type | Length | Width | Dimensions |
|---|---|---|---|---|
| Second Level | Bedroom 3 | 4.39 m | 2.97 m | 4.39 m x 2.97 m |
| Second Level | Bedroom 4 | 4.06 m | 3.5 m | 4.06 m x 3.5 m |
| Second Level | Bedroom 5 | 3.68 m | 2.74 m | 3.68 m x 2.74 m |
| Second Level | Bathroom | Measurements not available | ||
| Basement | Living Room | 4.01 m | 3.1 m | 4.01 m x 3.1 m |
| Basement | Bathroom | Measurements not available | ||
| Basement | Kitchen | 2.64 m | 2.62 m | 2.64 m x 2.62 m |
| Main Level | Kitchen | 3.35 m | 3.1 m | 3.35 m x 3.1 m |
| Main Level | Living Room | 3.76 m | 7.7 m | 3.76 m x 7.7 m |
| Main Level | Bedroom | 3.66 m | 2.97 m | 3.66 m x 2.97 m |
| Main Level | Bedroom 2 | 2.97 m | 2.97 m | 2.97 m x 2.97 m |
| Main Level | Bathroom | 2.26 m | 1.86 m | 2.26 m x 1.86 m |
Utilities
| Cable | Installed |
| Sewer | Installed |
https://www.realtor.ca/real-estate/27397602/21-weir-street-s-hamilton-bartonville-bartonville
Interested?
Contact us for more information
Michael William Wotherspoon
Salesperson
860 Queenston Rd #4b
Hamilton, Ontario L8G 4A8


















