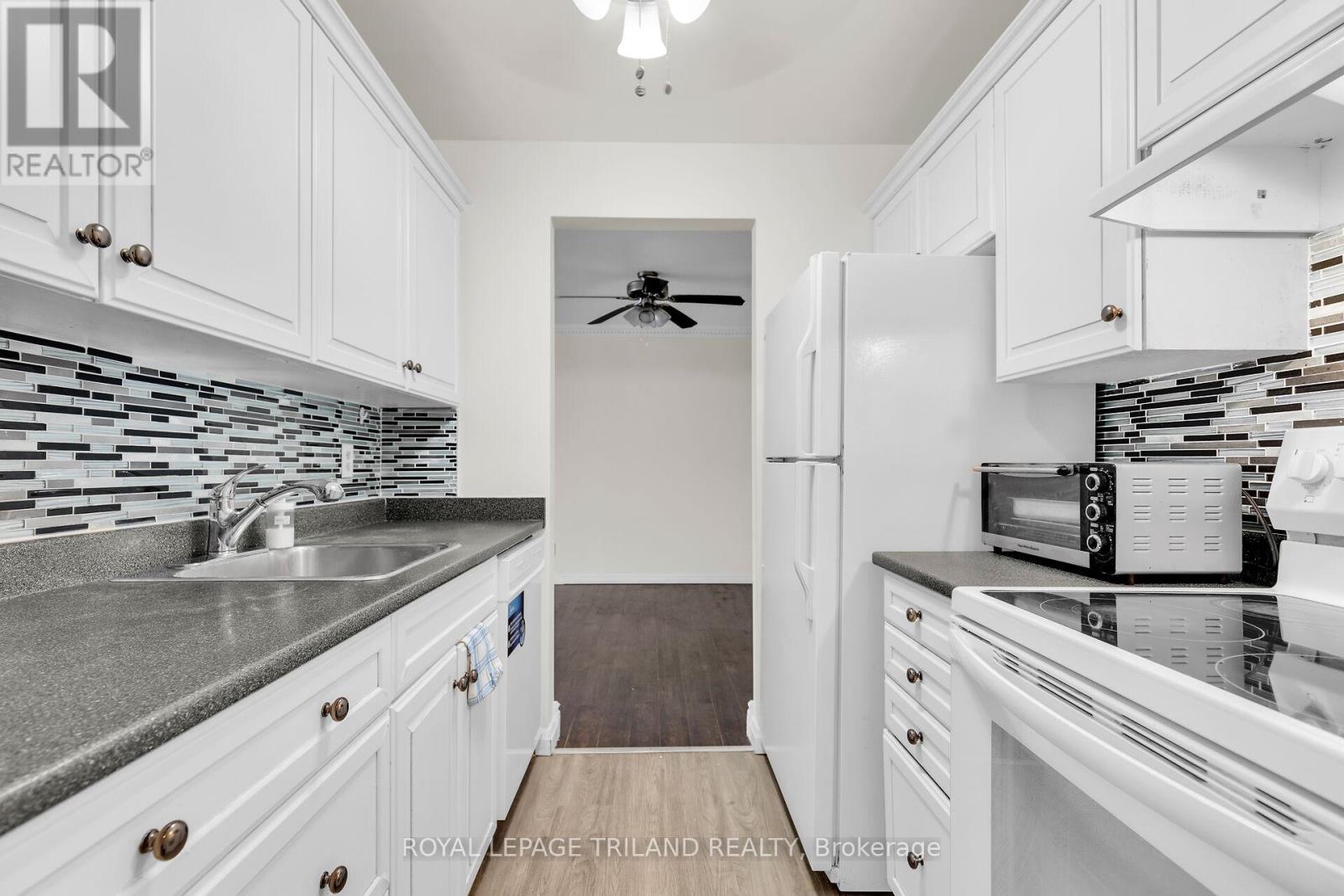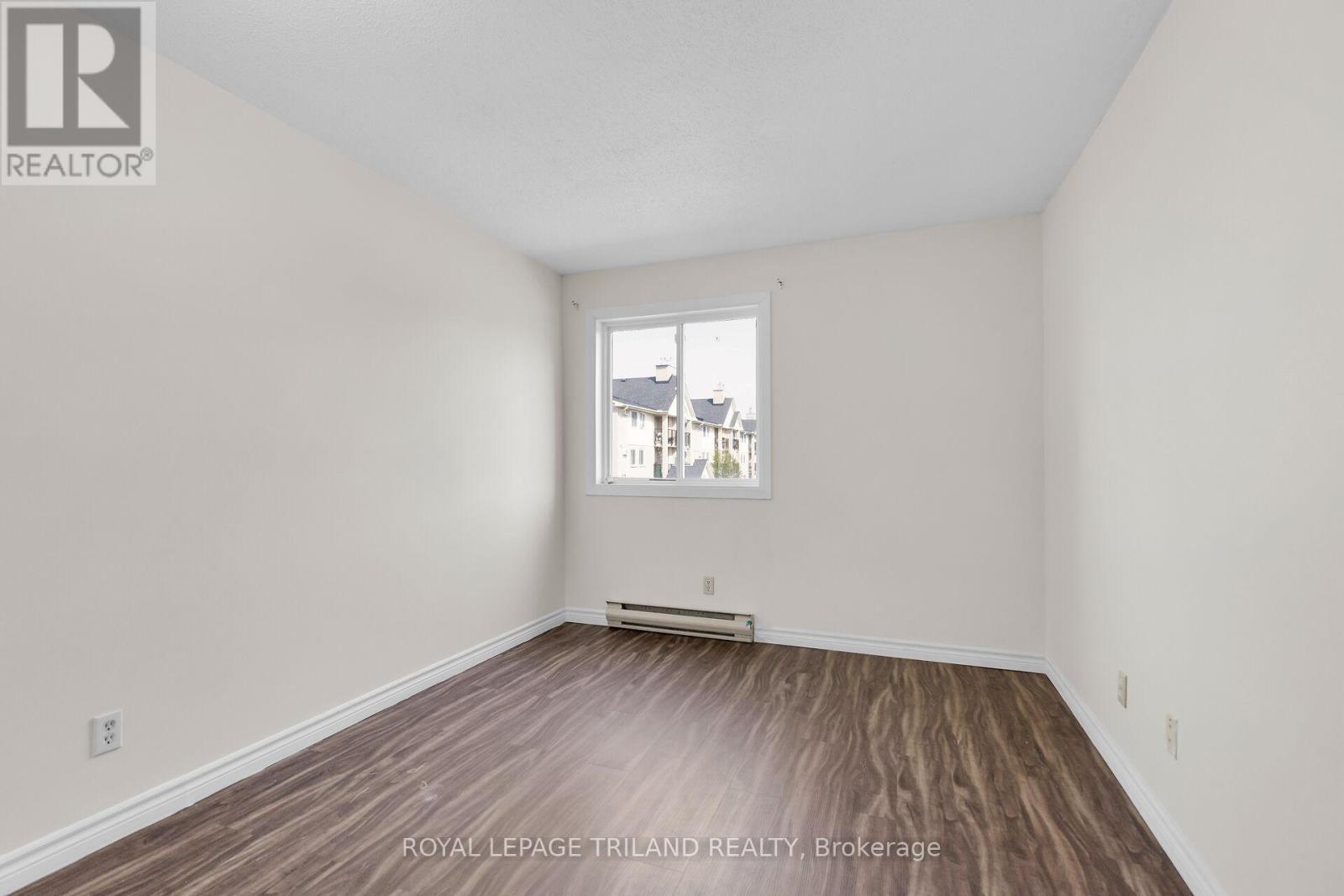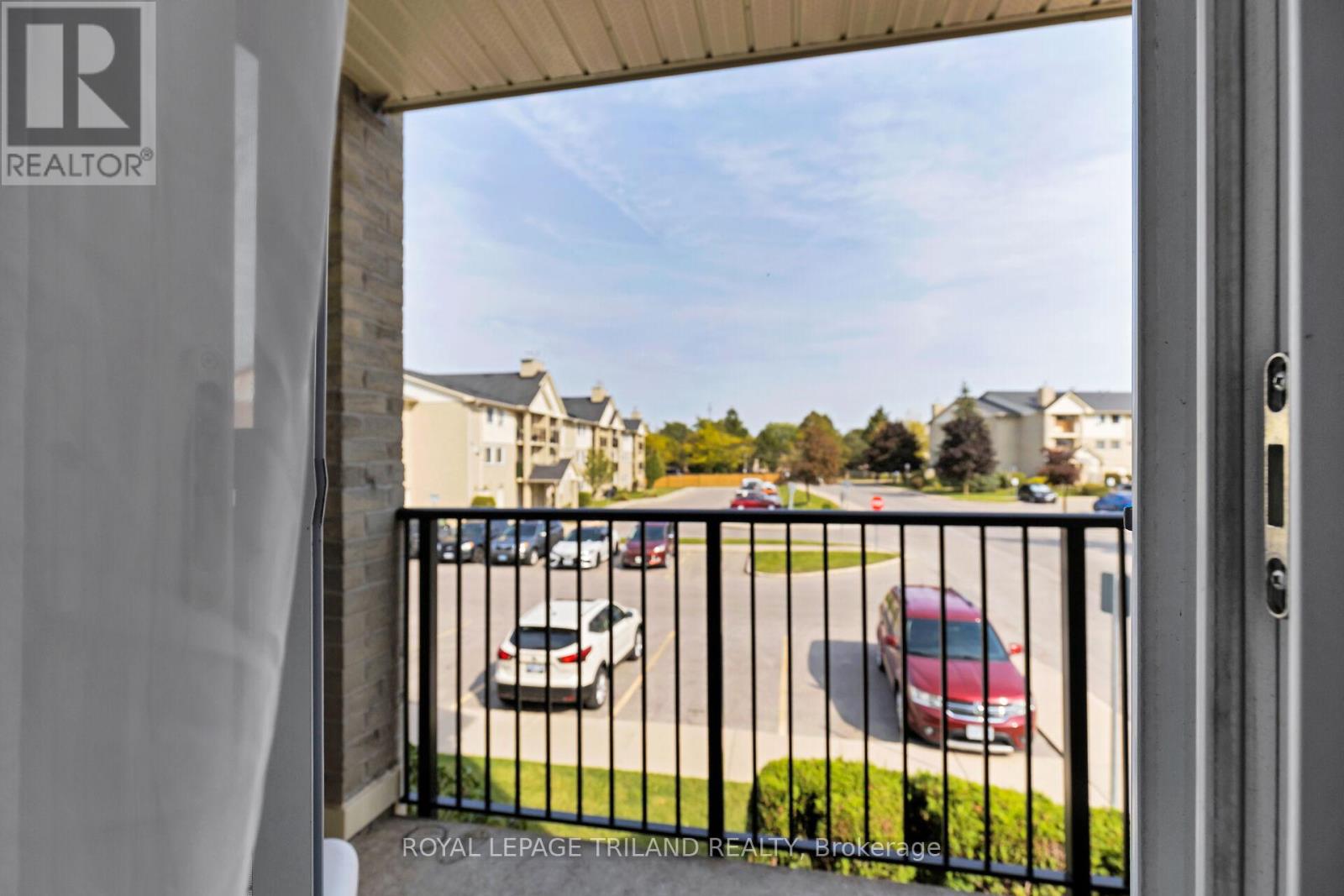210 - 737 Deveron Crescent London, Ontario N5Z 4X9
$2,300 Monthly
Discover modern living in this stunning three-bedroom, one-and-a-half-bathroom apartment-style condo at Unit 210-737 Deveron Crescent. Ideally located in the heart of London's South End, this condo perfectly blends comfort and convenience. Enjoy the ease of in-suite laundry and dedicated parking, all within a vibrant community atmosphere. Residents can take advantage of fantastic complex amenities, including an outdoor pool and fitness center. You'll love being within walking distance of a variety of conveniences, such as Food Basics, Tim Hortons, Shoppers Drug Mart, and numerous restaurants and personal service shops. Commuting is a breeze, with easy access to Highbury Avenue and Highway 401 just minutes away. Please note that electricity is not included in the rent. Don't miss out on this opportunity to embrace a vibrant condo lifestyle! **Extras** Lots of Parking, Visitor Parking, Complex has a Pool! (id:58043)
Property Details
| MLS® Number | X11892394 |
| Property Type | Single Family |
| Neigbourhood | Pond Mills |
| Community Name | South T |
| AmenitiesNearBy | Hospital, Park, Public Transit, Schools |
| CommunityFeatures | Pet Restrictions |
| Features | Balcony, In Suite Laundry |
| ParkingSpaceTotal | 2 |
| PoolType | Outdoor Pool |
Building
| BathroomTotal | 2 |
| BedroomsAboveGround | 3 |
| BedroomsTotal | 3 |
| Amenities | Party Room, Visitor Parking |
| CoolingType | Wall Unit |
| ExteriorFinish | Aluminum Siding, Brick |
| FireplacePresent | Yes |
| HalfBathTotal | 1 |
| HeatingFuel | Electric |
| HeatingType | Baseboard Heaters |
| SizeInterior | 999.992 - 1198.9898 Sqft |
| Type | Apartment |
Land
| Acreage | No |
| LandAmenities | Hospital, Park, Public Transit, Schools |
Rooms
| Level | Type | Length | Width | Dimensions |
|---|---|---|---|---|
| Main Level | Living Room | 3.78 m | 3.61 m | 3.78 m x 3.61 m |
| Main Level | Dining Room | 3.53 m | 3.2 m | 3.53 m x 3.2 m |
| Main Level | Kitchen | 2.29 m | 2.08 m | 2.29 m x 2.08 m |
| Main Level | Primary Bedroom | 3.6 m | 3.35 m | 3.6 m x 3.35 m |
| Main Level | Bedroom | 3.6 m | 2.95 m | 3.6 m x 2.95 m |
| Main Level | Bedroom | 3.6 m | 2.92 m | 3.6 m x 2.92 m |
| Main Level | Bathroom | 2.9 m | 3.5 m | 2.9 m x 3.5 m |
| Main Level | Bathroom | 2.9 m | 3.5 m | 2.9 m x 3.5 m |
https://www.realtor.ca/real-estate/27736784/210-737-deveron-crescent-london-south-t
Interested?
Contact us for more information
Callista Tryon
Salesperson





















