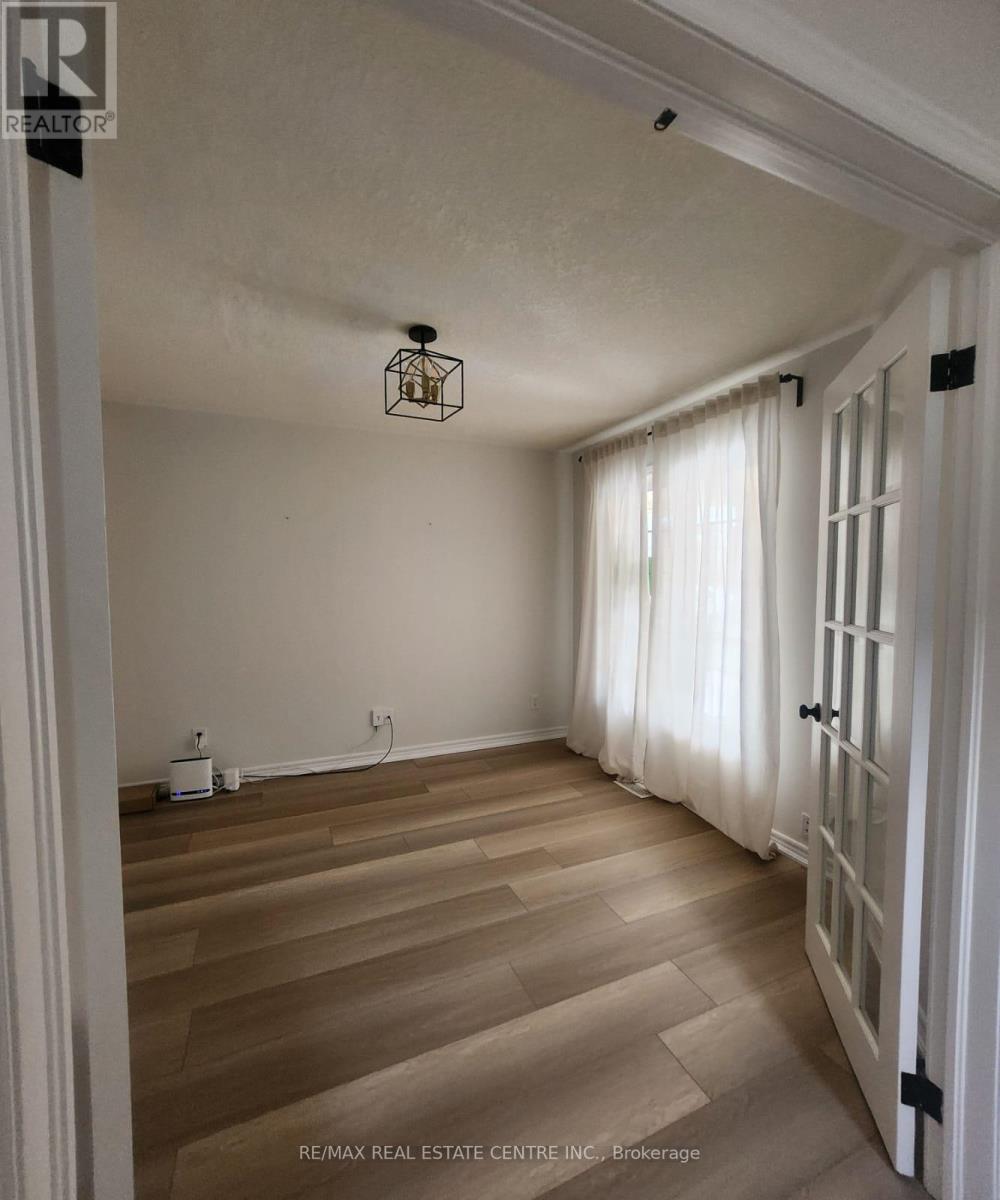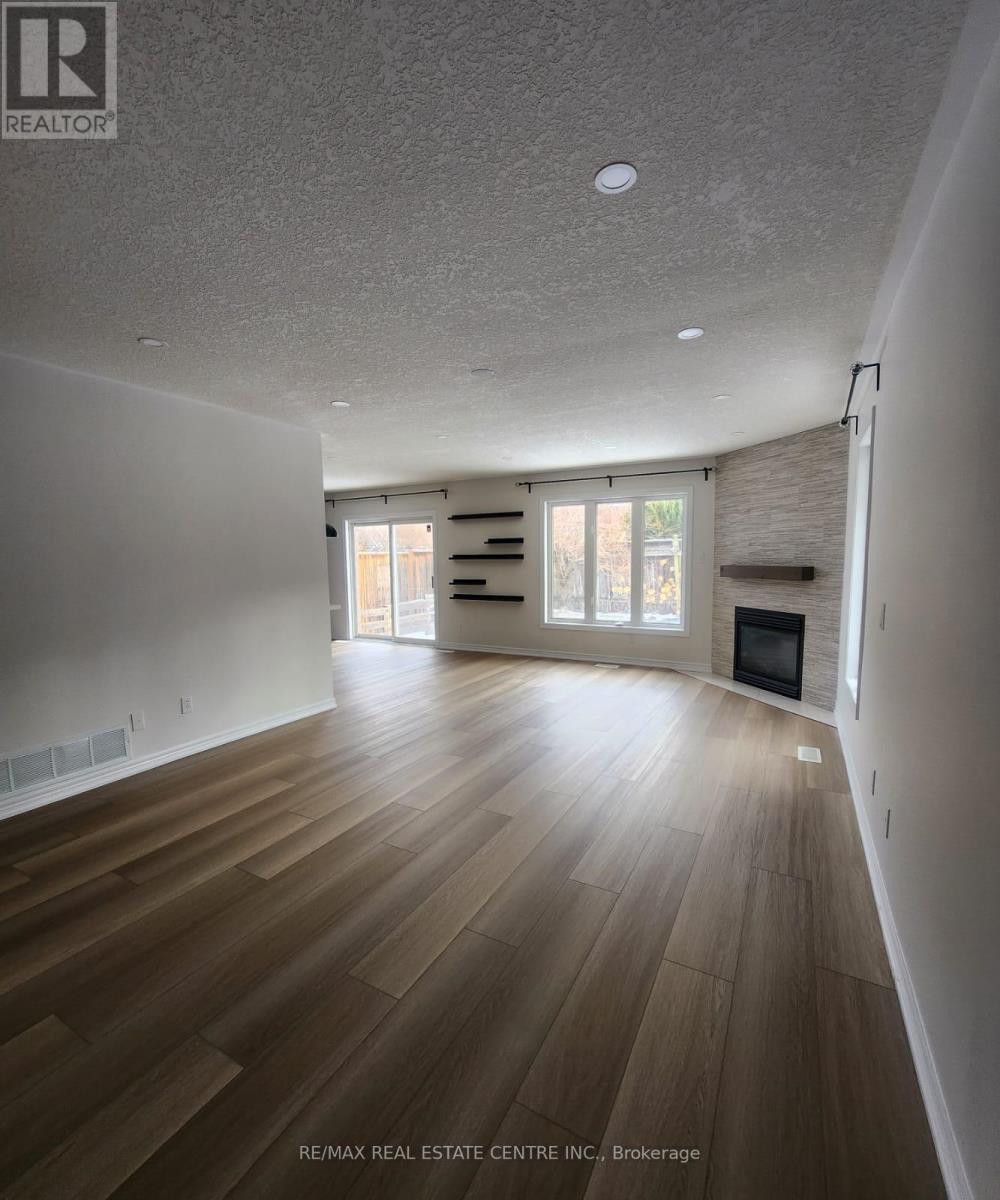210 Dorchester Drive Grimsby, Ontario L3M 5K8
$3,300 Monthly
Discover this stunning modern family home offering breathtaking escarpment views and an exceptional blend of comfort and style. Featuring 3 spacious bedrooms, a main-floor office, and 4 well-appointed bathrooms, this home is designed for both family living and productivity. The bright and open main floor boasts hardwood floors, a striking stone accent wall, a cozy gas fireplace, and an updated eat-in kitchen with quartz countertops, a breakfast bar, stainless steel appliances, a gas stove, and elegant pot lighting. Upstairs, the master retreat impresses with its soaring cathedral ceilings, a walk-in closet, and a luxurious 5-piece ensuite. The second and third bedrooms, each with double closets, share a 4-piece bath, while the convenience of a second-floor laundry adds to the homes appeal. (id:58043)
Property Details
| MLS® Number | X11944596 |
| Property Type | Single Family |
| Neigbourhood | Grimsby Beach |
| AmenitiesNearBy | Park, Schools |
| Features | Conservation/green Belt, In Suite Laundry |
| ParkingSpaceTotal | 4 |
Building
| BathroomTotal | 3 |
| BedroomsAboveGround | 3 |
| BedroomsBelowGround | 1 |
| BedroomsTotal | 4 |
| BasementDevelopment | Finished |
| BasementType | N/a (finished) |
| ConstructionStyleAttachment | Detached |
| CoolingType | Central Air Conditioning |
| ExteriorFinish | Brick, Stone |
| FireplacePresent | Yes |
| FlooringType | Laminate |
| FoundationType | Concrete |
| HalfBathTotal | 1 |
| HeatingFuel | Natural Gas |
| HeatingType | Forced Air |
| StoriesTotal | 2 |
| Type | House |
| UtilityWater | Municipal Water |
Parking
| Attached Garage | |
| Garage |
Land
| Acreage | No |
| LandAmenities | Park, Schools |
| Sewer | Sanitary Sewer |
| SizeDepth | 108 Ft ,3 In |
| SizeFrontage | 37 Ft ,9 In |
| SizeIrregular | 37.83 X 108.27 Ft |
| SizeTotalText | 37.83 X 108.27 Ft |
Rooms
| Level | Type | Length | Width | Dimensions |
|---|---|---|---|---|
| Second Level | Primary Bedroom | 5.06 m | 4.3 m | 5.06 m x 4.3 m |
| Second Level | Bedroom 2 | 3.6 m | 2.93 m | 3.6 m x 2.93 m |
| Second Level | Bedroom 3 | 3.11 m | 3.38 m | 3.11 m x 3.38 m |
| Basement | Recreational, Games Room | 8.87 m | 7.34 m | 8.87 m x 7.34 m |
| Main Level | Office | 3.29 m | 3.47 m | 3.29 m x 3.47 m |
| Main Level | Family Room | 6.95 m | 4.08 m | 6.95 m x 4.08 m |
| Main Level | Dining Room | 6.95 m | 4.08 m | 6.95 m x 4.08 m |
| Main Level | Eating Area | 3.29 m | 3.47 m | 3.29 m x 3.47 m |
| Main Level | Kitchen | 7.07 m | 3.53 m | 7.07 m x 3.53 m |
https://www.realtor.ca/real-estate/27851924/210-dorchester-drive-grimsby
Interested?
Contact us for more information
Samrina Qureshy
Broker
345 Steeles Ave East Suite B
Milton, Ontario L9T 3G6
Shah Ali Syed
Broker
1070 Stone Church Rd E #42b
Hamilton, Ontario L8W 3K8








































