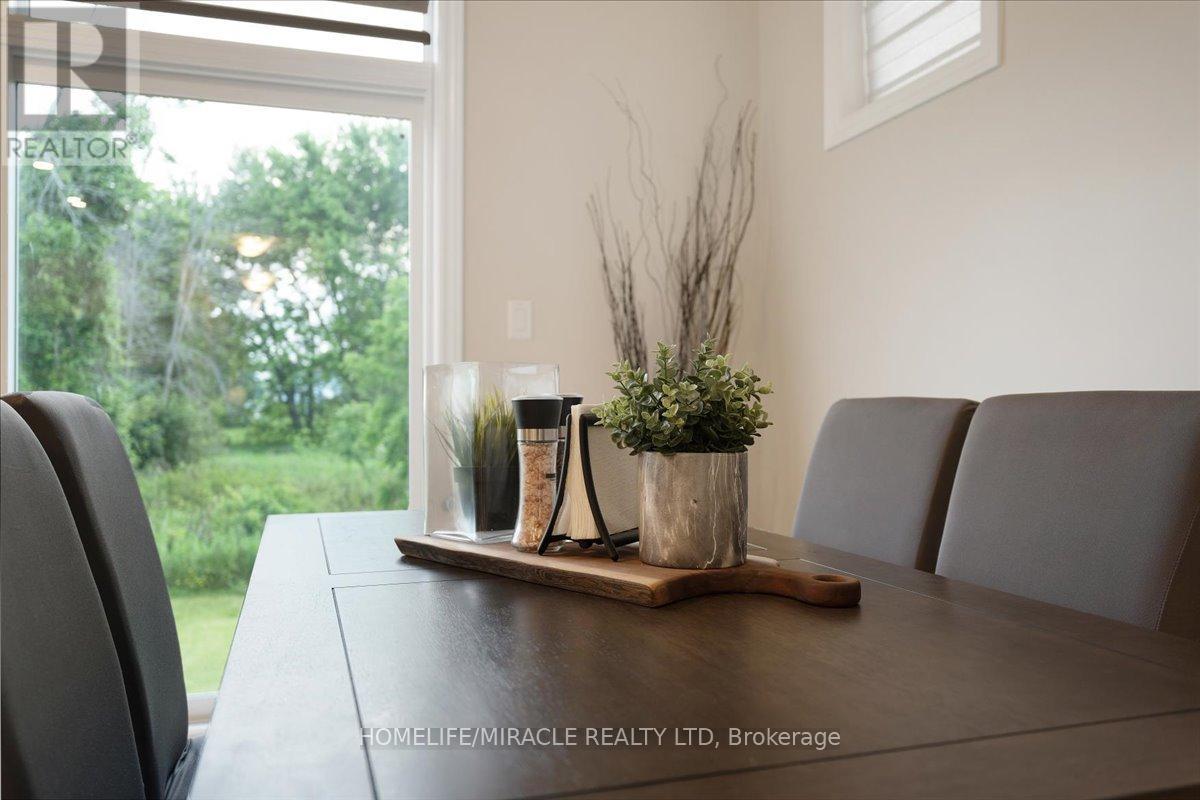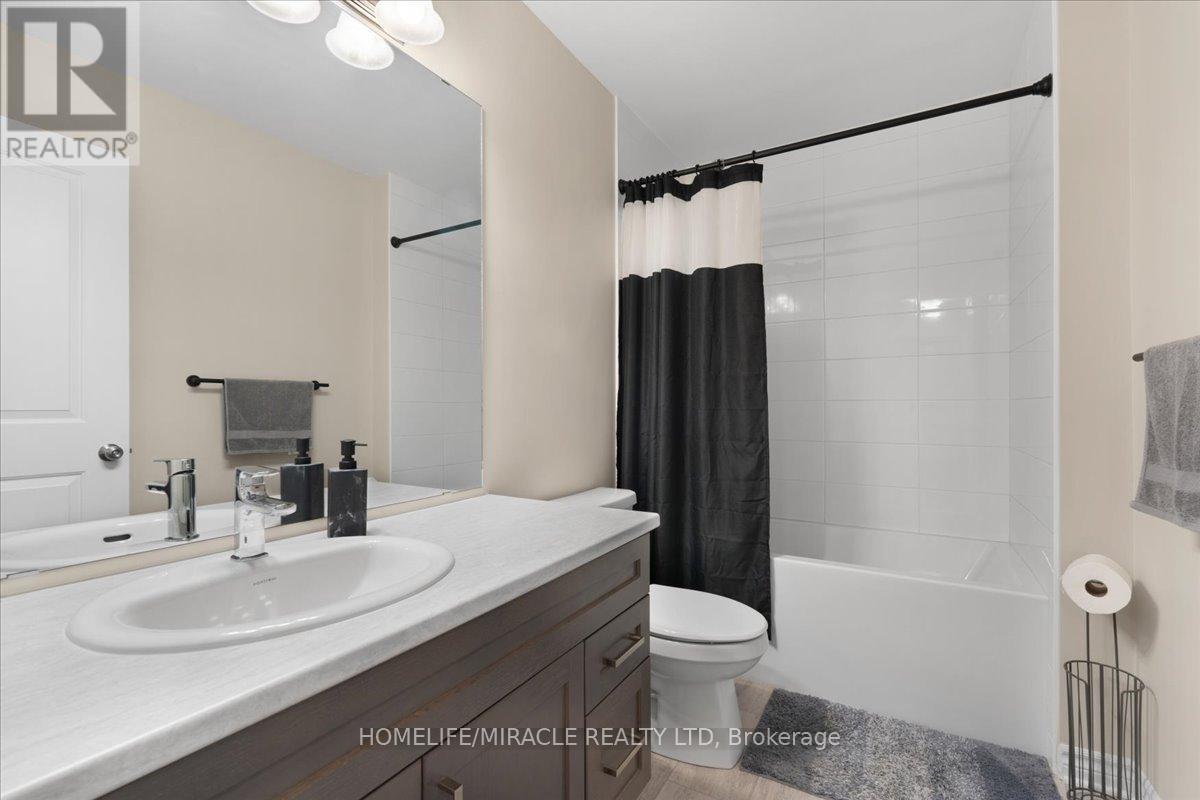210 Heritage Park Drive Greater Napanee, Ontario K7R 0C8
$579,900
Absolutely Stunning End Unit Townhouse But Feels Like A Semi, All In A More Affordable Price Range.This Lovely Home Features 3 Bed, 2.5 Bath, Approx. 1700 Sq. Ft., Of Livable Space Backing Onto A Ravine. Entering The Home You Are Greeted With A Bright & Airy Atmosphere. Garage access on the main Floor. The Open Concept Floor Plan Is Perfect For Entertaining Family & Friends. The Kitchen Is Equipped With High End S/S Appliances & A Huge Walk In Pantry. The Unfinished Basement Has Potential For An In-Law Suite. Making Your Way Upstairs You Will Find Cozy Carpet Throughout & The Master Bedroom Featuring A Huge Walk In Closet With A 4 Piece Ensuite. Tons Of Upgrades Throughout The Unit & Huge Windows For Ample Amount Of Natural Sunlight. Located In A Family Friendly Neighborhood, Close To Schools, Bus Route, Grocery Stores, Recreational Centre, Gas Stations, Golf Course, Banks, Parks & 30 Mins Drive To Kingston Or Belleville. (id:58043)
Property Details
| MLS® Number | X8470060 |
| Property Type | Single Family |
| AmenitiesNearBy | Park, Schools |
| CommunityFeatures | Community Centre, School Bus |
| Features | Ravine |
| ParkingSpaceTotal | 2 |
Building
| BathroomTotal | 3 |
| BedroomsAboveGround | 3 |
| BedroomsTotal | 3 |
| Appliances | Dishwasher, Dryer, Microwave, Range, Refrigerator, Stove, Washer |
| BasementDevelopment | Unfinished |
| BasementType | N/a (unfinished) |
| ConstructionStyleAttachment | Attached |
| CoolingType | Central Air Conditioning |
| ExteriorFinish | Stone, Vinyl Siding |
| FoundationType | Concrete |
| HalfBathTotal | 1 |
| HeatingFuel | Natural Gas |
| HeatingType | Forced Air |
| StoriesTotal | 2 |
| Type | Row / Townhouse |
| UtilityWater | Municipal Water |
Parking
| Attached Garage |
Land
| Acreage | No |
| LandAmenities | Park, Schools |
| Sewer | Sanitary Sewer |
| SizeDepth | 129 Ft ,10 In |
| SizeFrontage | 24 Ft ,6 In |
| SizeIrregular | 24.54 X 129.88 Ft |
| SizeTotalText | 24.54 X 129.88 Ft |
Rooms
| Level | Type | Length | Width | Dimensions |
|---|---|---|---|---|
| Second Level | Primary Bedroom | 3.96 m | 4.26 m | 3.96 m x 4.26 m |
| Second Level | Bedroom 2 | 2.81 m | 5.18 m | 2.81 m x 5.18 m |
| Second Level | Bedroom 3 | 2.85 m | 3.66 m | 2.85 m x 3.66 m |
| Main Level | Kitchen | 3.25 m | 3.3 m | 3.25 m x 3.3 m |
| Main Level | Living Room | 5.79 m | 3.6 m | 5.79 m x 3.6 m |
| Main Level | Dining Room | 2.43 m | 2.13 m | 2.43 m x 2.13 m |
https://www.realtor.ca/real-estate/27080720/210-heritage-park-drive-greater-napanee
Interested?
Contact us for more information
Lalli Matharu
Salesperson
11a-5010 Steeles Ave. West
Toronto, Ontario M9V 5C6










































