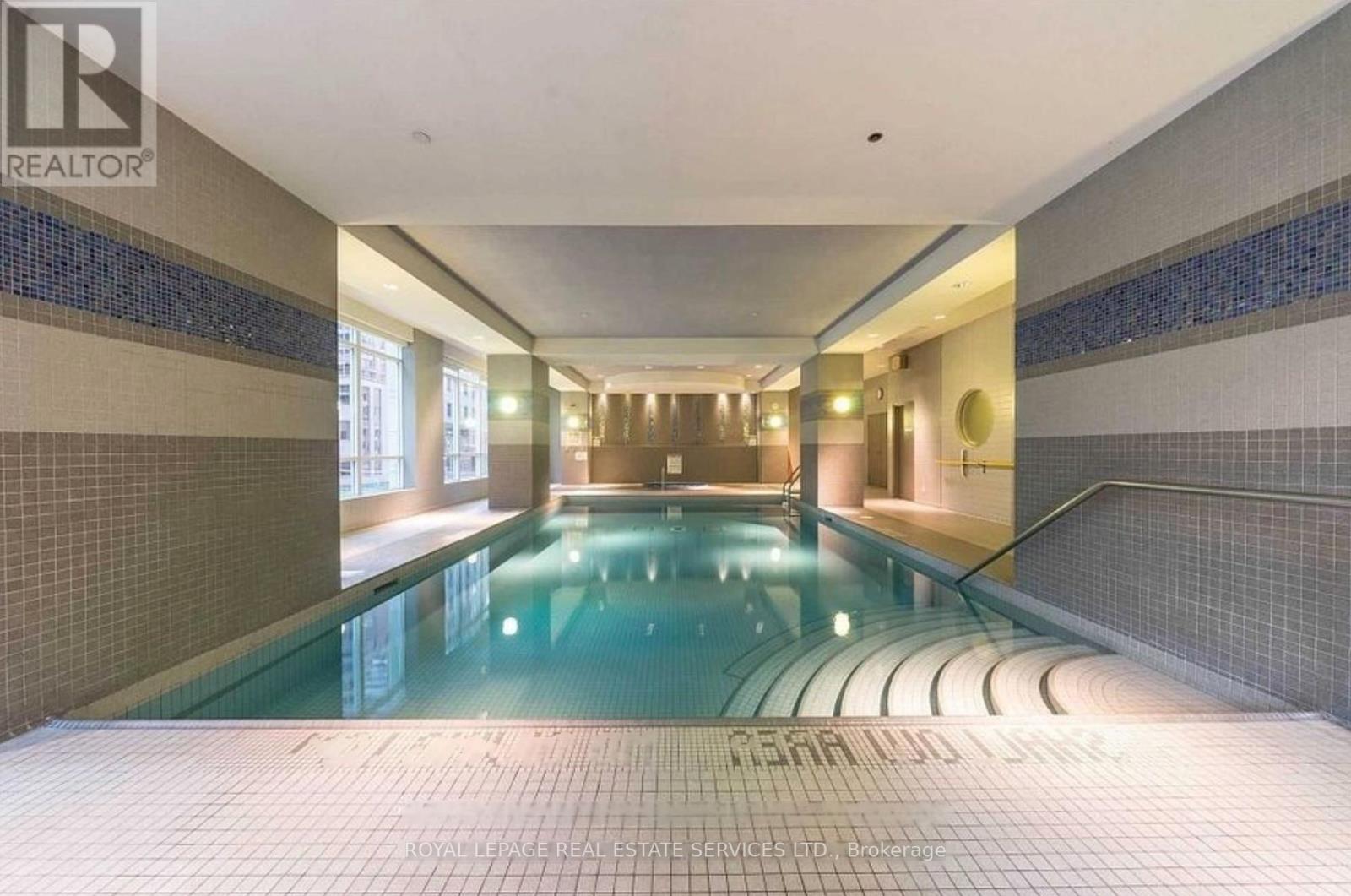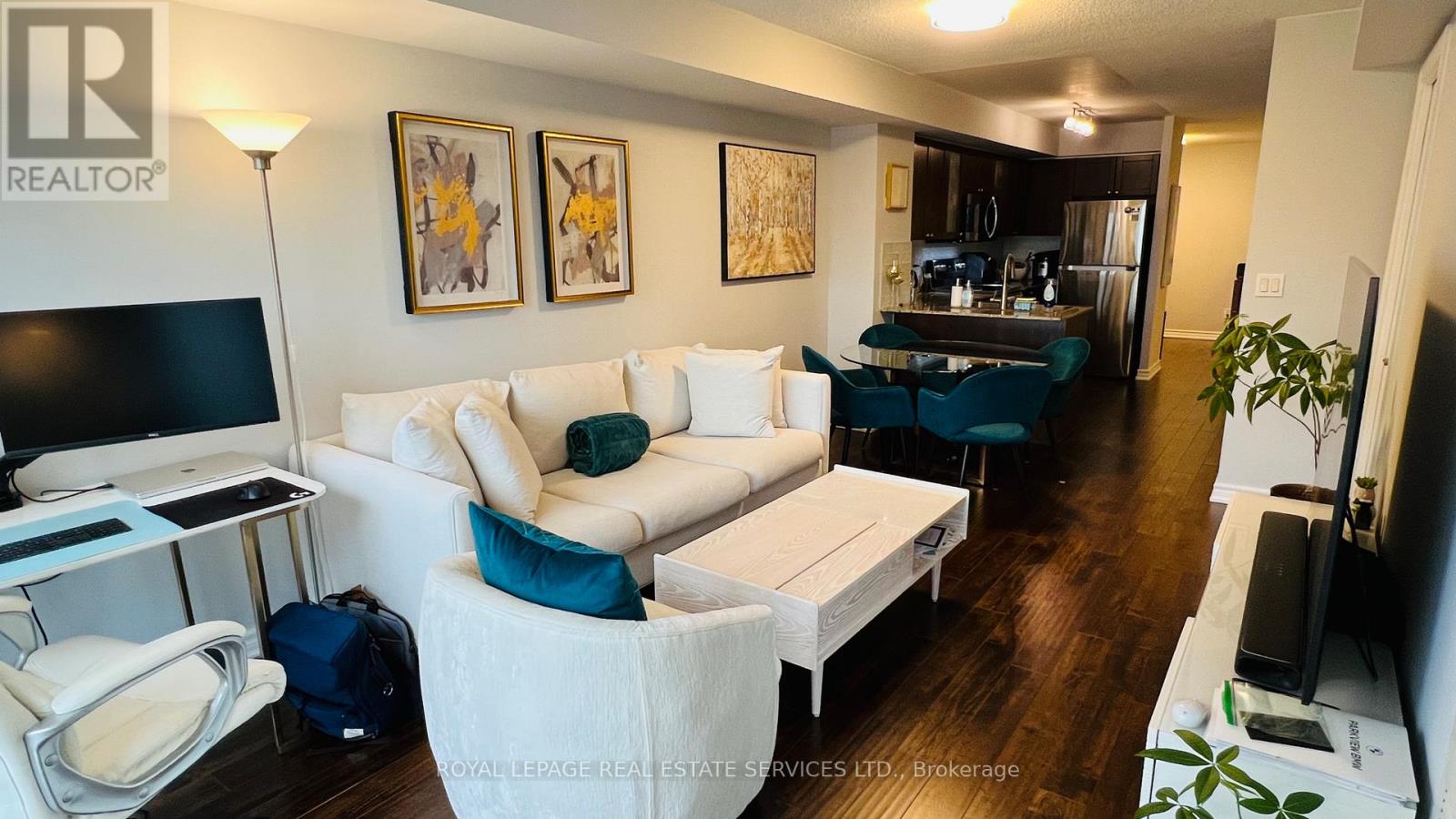2103 - 761 Bay Street Toronto, Ontario M5G 2R2
$3,000 Monthly
Convenient location at the prestigious College Park Condo. Featuring 755 sqft 1 bedroom + 1 den, 2 baths. Unit includes 1 parking and 1 locker. Available Mar 1, 2025. Bedroom can fit a king sized bed + office table. Underground access to College subway station. Walking distance to U of T, TMU, financial district, major hospitals, Eaton Center.Metro, FarmBoy, major banks, Service Ontario, restaurants, coffee shops are all located conveniently downstairs. Building amenities include 24-hour security, gym, pool, sauna, studio, party room, terrace, golf simulator. Water and central AC/heating included, tenant pays for hydro and internet. (id:58043)
Property Details
| MLS® Number | C11940969 |
| Property Type | Single Family |
| Neigbourhood | Yorkville |
| Community Name | Bay Street Corridor |
| AmenitiesNearBy | Hospital |
| CommunityFeatures | Pet Restrictions |
| Features | Balcony |
| ParkingSpaceTotal | 1 |
Building
| BathroomTotal | 2 |
| BedroomsAboveGround | 1 |
| BedroomsBelowGround | 1 |
| BedroomsTotal | 2 |
| Amenities | Security/concierge, Exercise Centre, Sauna, Storage - Locker |
| Appliances | Dishwasher, Dryer, Refrigerator, Stove, Washer, Window Coverings |
| CoolingType | Central Air Conditioning |
| FireProtection | Security Guard |
| FlooringType | Laminate, Ceramic |
| FoundationType | Unknown |
| HalfBathTotal | 1 |
| HeatingFuel | Natural Gas |
| HeatingType | Forced Air |
| SizeInterior | 699.9943 - 798.9932 Sqft |
| Type | Apartment |
Parking
| Underground |
Land
| Acreage | No |
| LandAmenities | Hospital |
Rooms
| Level | Type | Length | Width | Dimensions |
|---|---|---|---|---|
| Main Level | Living Room | 5.76 m | 3.05 m | 5.76 m x 3.05 m |
| Main Level | Dining Room | 4.76 m | 3.05 m | 4.76 m x 3.05 m |
| Main Level | Kitchen | 2.32 m | 2.23 m | 2.32 m x 2.23 m |
| Main Level | Primary Bedroom | 4.24 m | 3.05 m | 4.24 m x 3.05 m |
| Main Level | Den | 3.23 m | 2.24 m | 3.23 m x 2.24 m |
Interested?
Contact us for more information
Rina Di Risio
Salesperson
251 North Service Road Ste #101
Oakville, Ontario L6M 3E7
Fan Yang
Salesperson
251 North Service Rd #102
Oakville, Ontario L6M 3E7



















