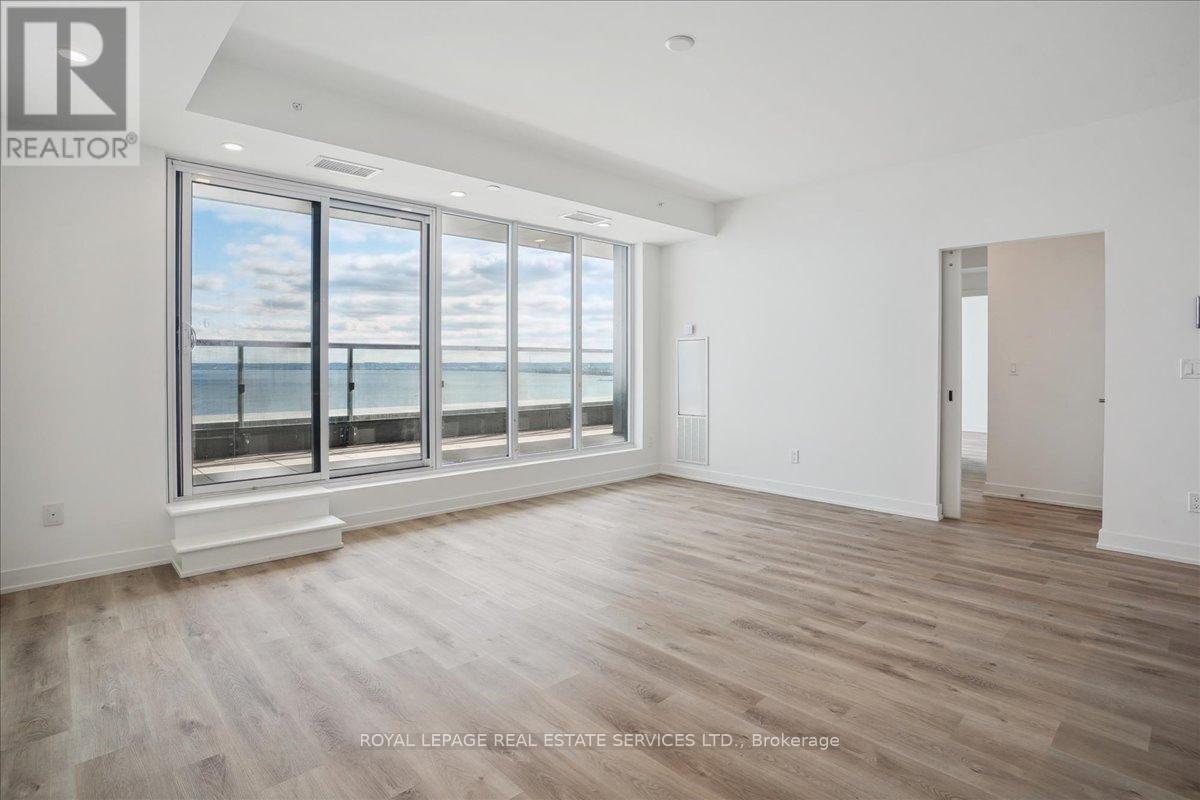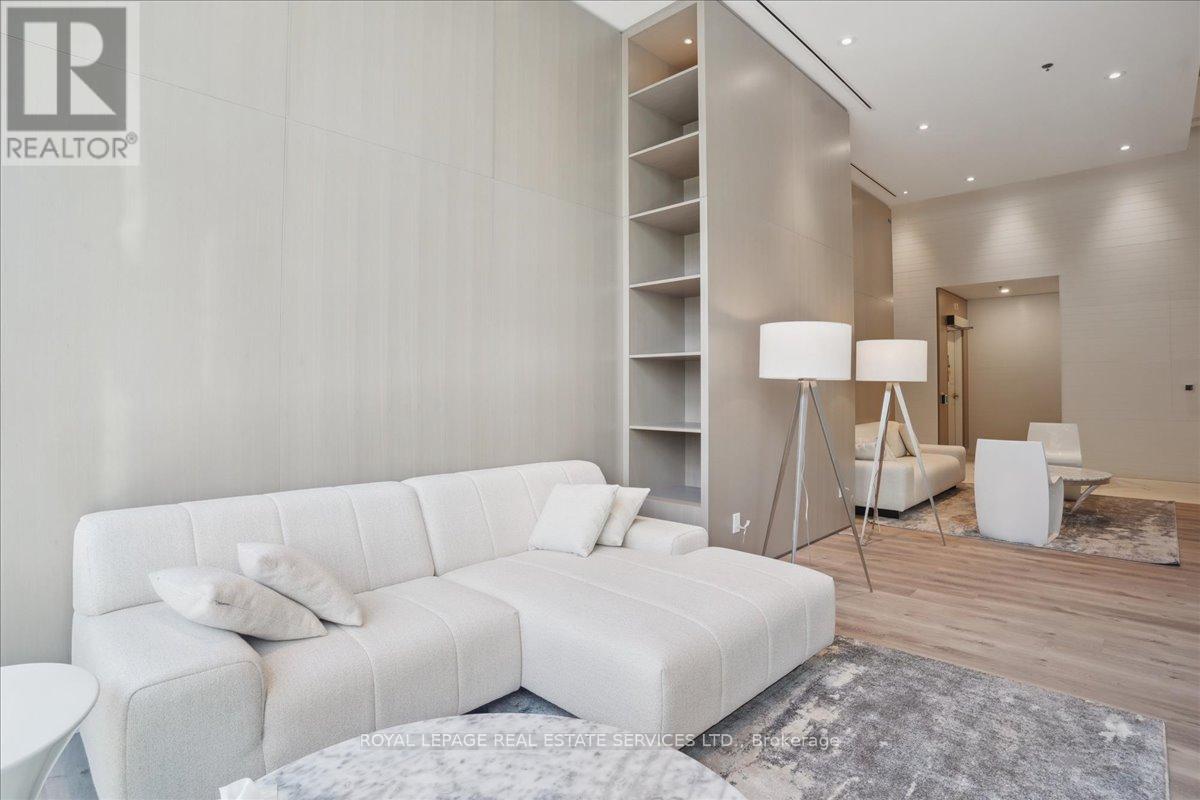2104 - 370 Martha Street Burlington, Ontario L7R 2P7
$4,000 Monthly
Presenting an exceptional leasing opportunity in the heart of downtown Burlington, where stunning lake views and modern luxury combine to create the perfect living space. This brand-new, never-lived-in executive condo features over $30,000 in premium upgrades, including custom shelving, elegant pot lights, and tasteful kitchen valance lighting. The design exudes sophistication, with floor-to-ceiling windows that flood the space with natural light.The open-concept layout seamlessly connects the gourmet kitchen, complete with a large island and high-end stainless steel appliances, to the spacious living and dining areas, perfect for entertaining or unwinding. This unit offers two bedrooms, two full bathrooms, and a versatile den that can easily serve as a home office or guest room. The primary bedroom is a true retreat, complete with a luxurious 5-piece ensuite bathroom.Enjoy the added convenience of two designated parking spots, in-suite laundry, and underground parking. Step out onto your expansive private balcony and take in the breathtaking panoramic lake views an ideal spot to relax and enjoy the scenery. Located just steps from Burlington's finest shops, restaurants, and the scenic Spencer Smith Park, this condo offers the best of urban living with an unbeatable location. Don't miss out on this rare opportunity to live in a newly upgraded, lakeside oasis schedule your viewing today! **** EXTRAS **** Amenity availability subject to completion by builder. (id:58043)
Property Details
| MLS® Number | W11933904 |
| Property Type | Single Family |
| Community Name | Brant |
| CommunityFeatures | Pet Restrictions |
| Features | Balcony, Carpet Free |
| ParkingSpaceTotal | 2 |
| PoolType | Outdoor Pool |
| ViewType | View Of Water, Direct Water View, Unobstructed Water View |
Building
| BathroomTotal | 2 |
| BedroomsAboveGround | 3 |
| BedroomsTotal | 3 |
| Amenities | Security/concierge, Exercise Centre, Visitor Parking, Separate Electricity Meters, Storage - Locker |
| Appliances | Dishwasher, Dryer, Microwave, Refrigerator, Stove, Washer |
| CoolingType | Central Air Conditioning |
| ExteriorFinish | Concrete |
| FlooringType | Laminate, Tile |
| SizeInterior | 1199.9898 - 1398.9887 Sqft |
| Type | Apartment |
Parking
| Underground |
Land
| Acreage | No |
Rooms
| Level | Type | Length | Width | Dimensions |
|---|---|---|---|---|
| Main Level | Kitchen | 5.88 m | 2.8 m | 5.88 m x 2.8 m |
| Main Level | Living Room | 5.2 m | 3.76 m | 5.2 m x 3.76 m |
| Main Level | Dining Room | 5.2 m | 3.76 m | 5.2 m x 3.76 m |
| Main Level | Primary Bedroom | 3.66 m | 3.82 m | 3.66 m x 3.82 m |
| Main Level | Bedroom 2 | 2.65 m | 2.59 m | 2.65 m x 2.59 m |
| Main Level | Den | 2.8 m | 2.16 m | 2.8 m x 2.16 m |
| Main Level | Bathroom | 2.67 m | 3.02 m | 2.67 m x 3.02 m |
| Main Level | Bathroom | 2.43 m | 1.49 m | 2.43 m x 1.49 m |
https://www.realtor.ca/real-estate/27826080/2104-370-martha-street-burlington-brant-brant
Interested?
Contact us for more information
Erin Luby
Salesperson
231 Oak Park #400b
Oakville, Ontario L6H 7S8




























