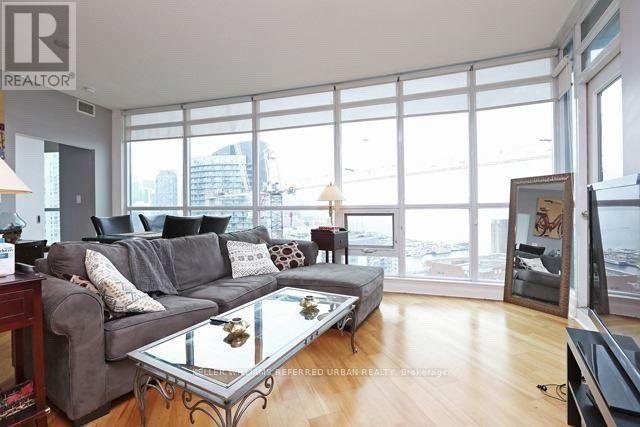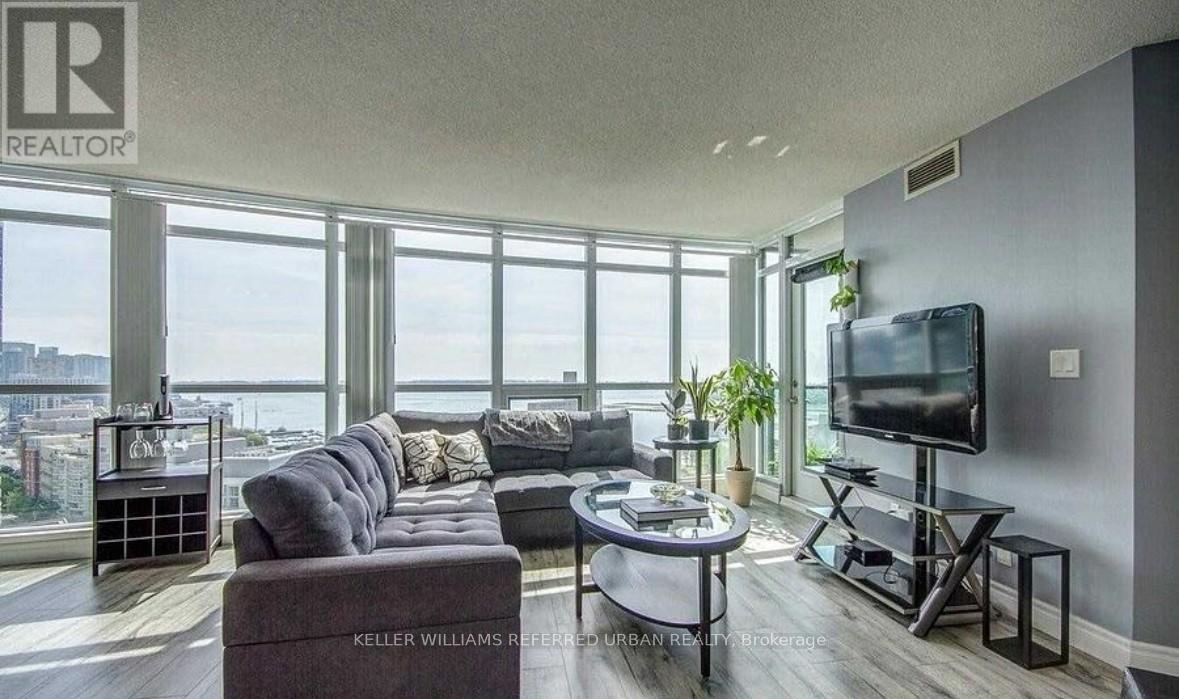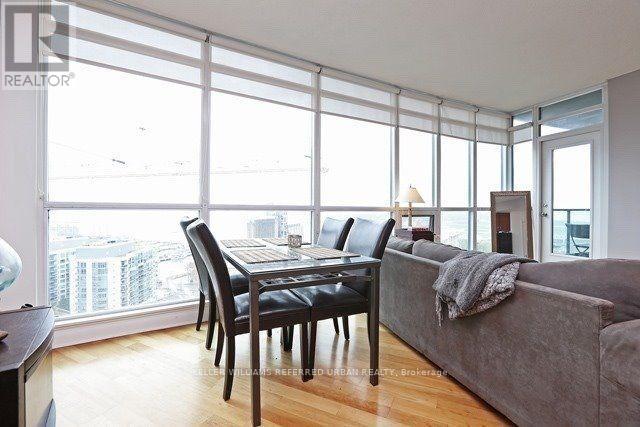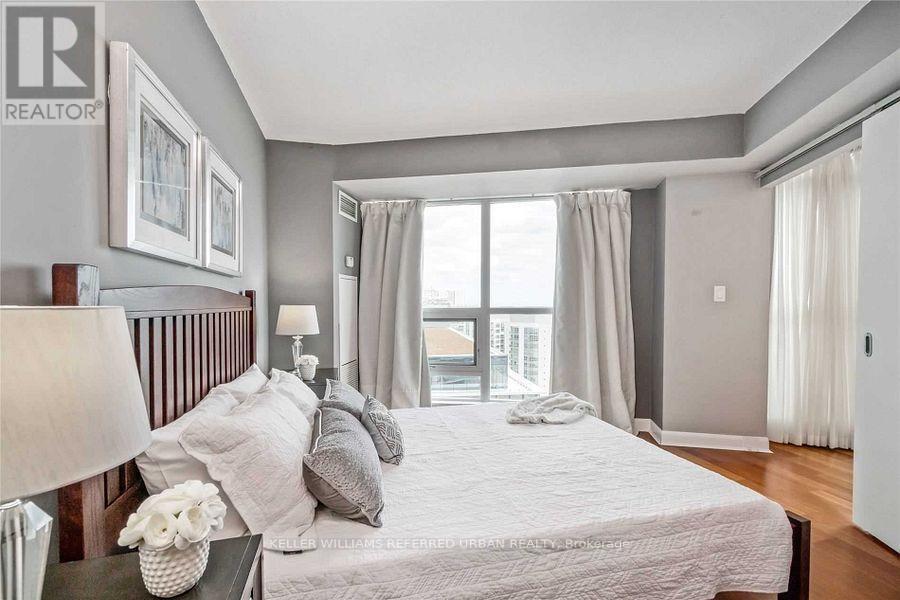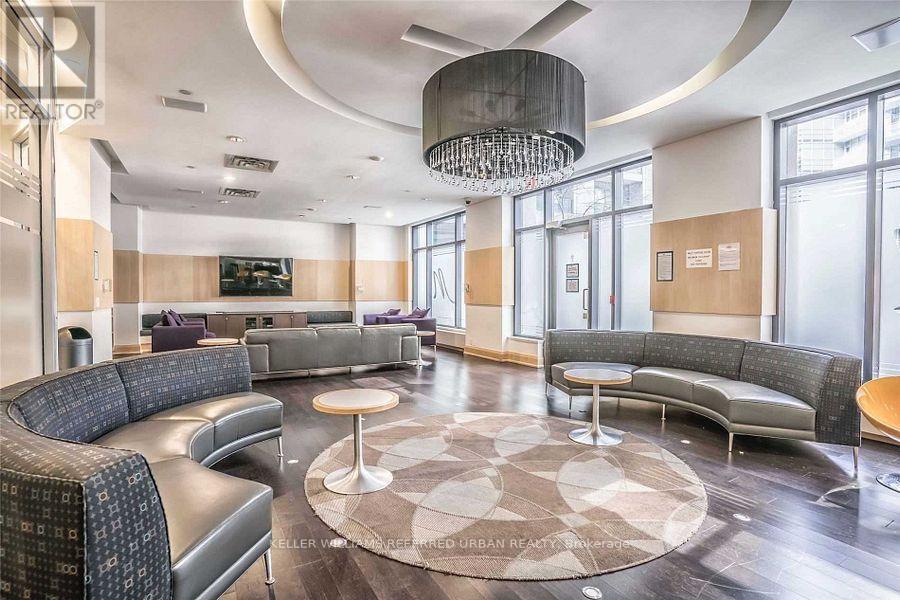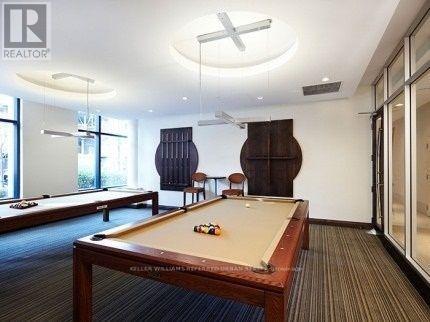2104 - 600 Fleet Street Toronto, Ontario M5V 1B7
$3,000 Monthly
Prepare to be wowed by spectacular full views of the lake, island, and city through stunning floor-to-ceiling windows that stretch across this sun-soaked suite! This is the most sought-after layout in the building, perfect for entertaining and guaranteed to impress your guests. The rare split-bedroom design, complete with 2 baths, ensures maximum privacy. And don't forget your private balcony ideal for sipping coffee at sunrise or taking in the dazzling city lights at night. (id:58043)
Property Details
| MLS® Number | C11902887 |
| Property Type | Single Family |
| Community Name | Niagara |
| AmenitiesNearBy | Park, Public Transit, Beach |
| CommunityFeatures | Pet Restrictions |
| Features | Balcony, Carpet Free |
| ParkingSpaceTotal | 1 |
| PoolType | Indoor Pool |
| ViewType | View Of Water |
| WaterFrontType | Waterfront |
Building
| BathroomTotal | 2 |
| BedroomsAboveGround | 2 |
| BedroomsTotal | 2 |
| Amenities | Security/concierge, Exercise Centre, Party Room, Visitor Parking |
| Appliances | Dishwasher, Dryer, Microwave, Refrigerator, Stove, Washer |
| CoolingType | Central Air Conditioning |
| ExteriorFinish | Concrete |
| FlooringType | Laminate, Concrete |
| HeatingFuel | Natural Gas |
| HeatingType | Forced Air |
| SizeInterior | 699.9943 - 798.9932 Sqft |
| Type | Apartment |
Parking
| Underground |
Land
| Acreage | No |
| LandAmenities | Park, Public Transit, Beach |
Rooms
| Level | Type | Length | Width | Dimensions |
|---|---|---|---|---|
| Flat | Living Room | 5.72 m | 4.5 m | 5.72 m x 4.5 m |
| Flat | Dining Room | 5.72 m | 4.5 m | 5.72 m x 4.5 m |
| Flat | Kitchen | 3.58 m | 2.3 m | 3.58 m x 2.3 m |
| Flat | Primary Bedroom | 3.58 m | 3.18 m | 3.58 m x 3.18 m |
| Flat | Bedroom 2 | 2.76 m | 2.6 m | 2.76 m x 2.6 m |
| Flat | Other | 3.1 m | 2.2 m | 3.1 m x 2.2 m |
https://www.realtor.ca/real-estate/27758254/2104-600-fleet-street-toronto-niagara-niagara
Interested?
Contact us for more information
K.j. Lork
Salesperson
156 Duncan Mill Rd Unit 1
Toronto, Ontario M3B 3N2





