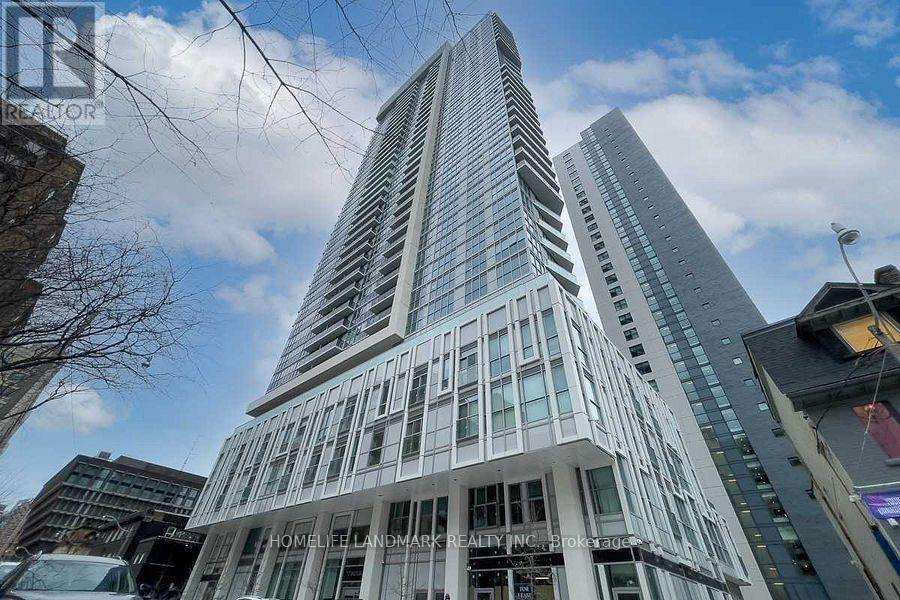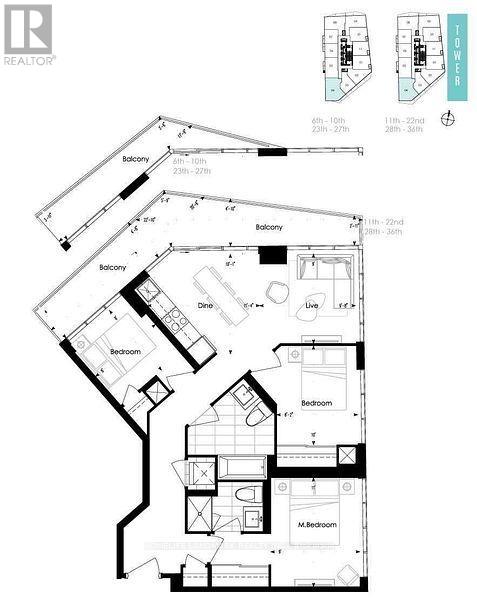2104 - 77 Mutual Street Toronto, Ontario M5B 0B9
3 Bedroom
2 Bathroom
800 - 899 ft2
Central Air Conditioning
Forced Air
$3,650 Monthly
Center Of Downtown Toronto, Amazing City Sw View, 855Sqft, Corner 3 Bedrooms With Parking In Max Condos! Modern Open-Concept Kitchen W/ W/O Wrap Around Balcony, Living Roomwith Floor-To-Ceiling Windows, 2 Full Washrooms, & Ensuite Laundry. Super Convenient For Both Professionals And Students, Steps To Subway, Tmu, George Brown, Eaton Centre. (id:58043)
Property Details
| MLS® Number | C12143891 |
| Property Type | Single Family |
| Community Name | Church-Yonge Corridor |
| Amenities Near By | Hospital, Public Transit, Schools |
| Community Features | Pet Restrictions |
| Features | Balcony |
| Parking Space Total | 1 |
| View Type | View |
Building
| Bathroom Total | 2 |
| Bedrooms Above Ground | 3 |
| Bedrooms Total | 3 |
| Age | New Building |
| Amenities | Security/concierge, Recreation Centre, Exercise Centre |
| Appliances | Dishwasher, Dryer, Microwave, Stove, Washer, Refrigerator |
| Cooling Type | Central Air Conditioning |
| Exterior Finish | Concrete |
| Flooring Type | Laminate |
| Heating Fuel | Natural Gas |
| Heating Type | Forced Air |
| Size Interior | 800 - 899 Ft2 |
| Type | Apartment |
Parking
| Underground | |
| Garage |
Land
| Acreage | No |
| Land Amenities | Hospital, Public Transit, Schools |
Rooms
| Level | Type | Length | Width | Dimensions |
|---|---|---|---|---|
| Ground Level | Living Room | 2.99 m | 2.74 m | 2.99 m x 2.74 m |
| Ground Level | Dining Room | 3.47 m | 3.08 m | 3.47 m x 3.08 m |
| Ground Level | Kitchen | 3.47 m | 3.08 m | 3.47 m x 3.08 m |
| Ground Level | Primary Bedroom | 3.47 m | 2.74 m | 3.47 m x 2.74 m |
| Ground Level | Bedroom 2 | 2.5 m | 3.05 m | 2.5 m x 3.05 m |
| Ground Level | Bedroom 3 | 2.44 m | 2.44 m | 2.44 m x 2.44 m |
Contact Us
Contact us for more information
Ming Li
Broker
Homelife Landmark Realty Inc.
7240 Woodbine Ave Unit 103
Markham, Ontario L3R 1A4
7240 Woodbine Ave Unit 103
Markham, Ontario L3R 1A4
(905) 305-1600
(905) 305-1609
www.homelifelandmark.com/





