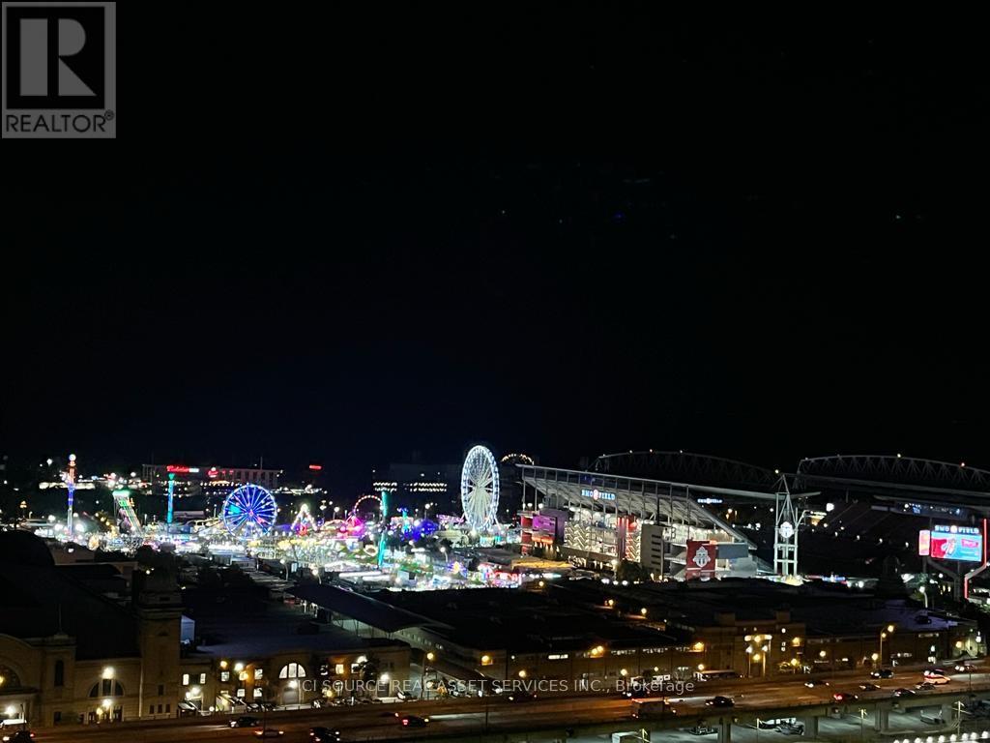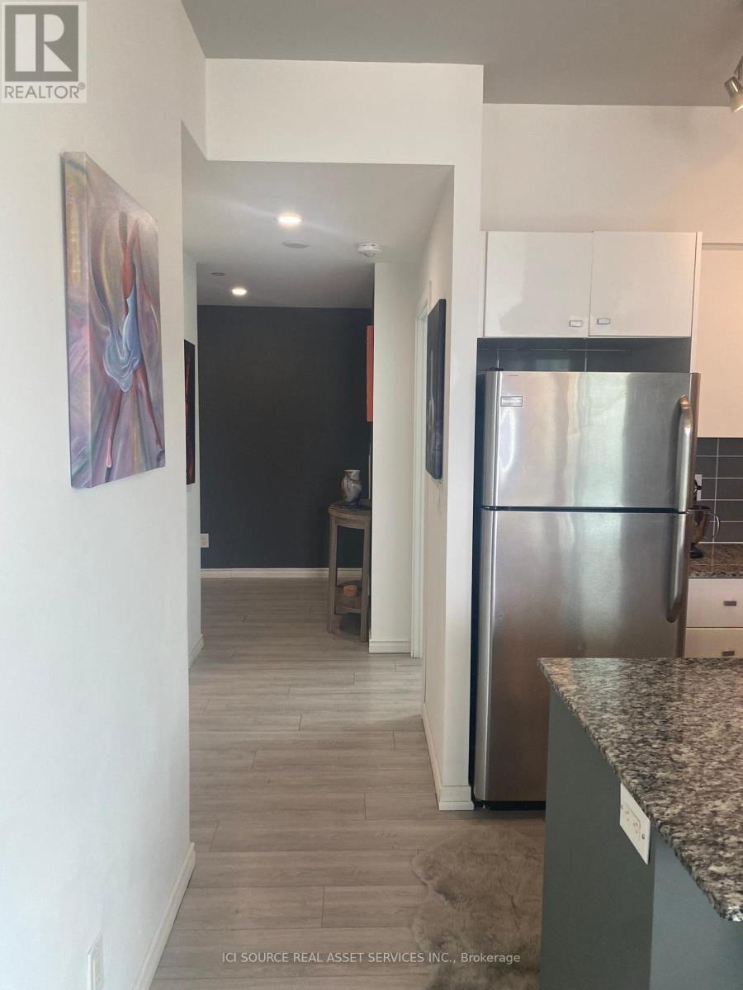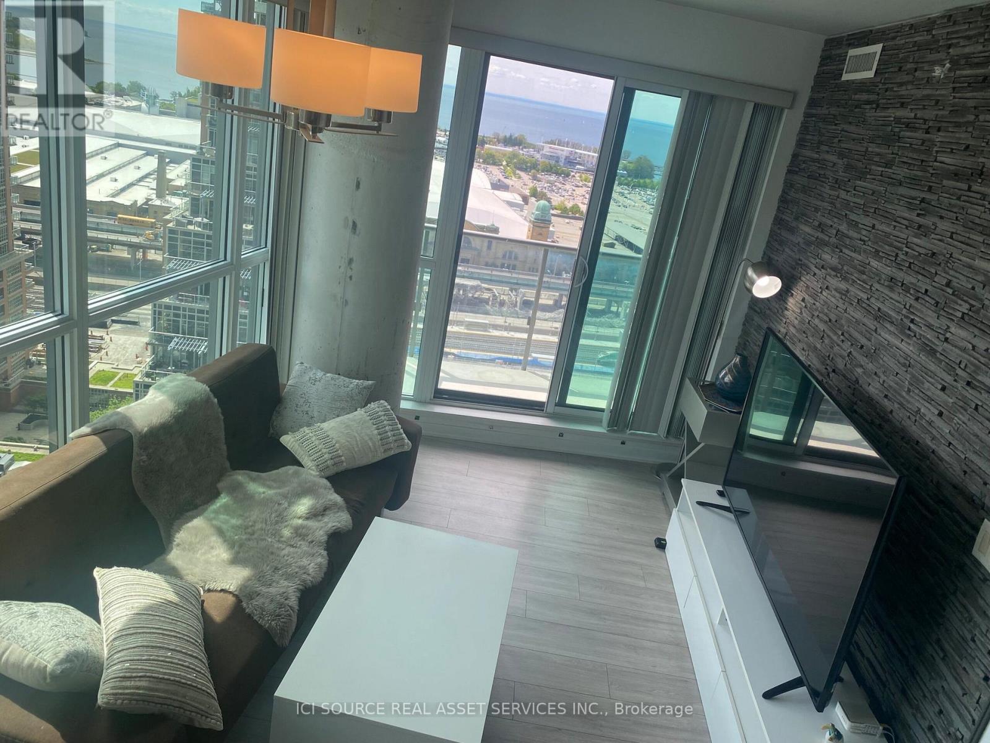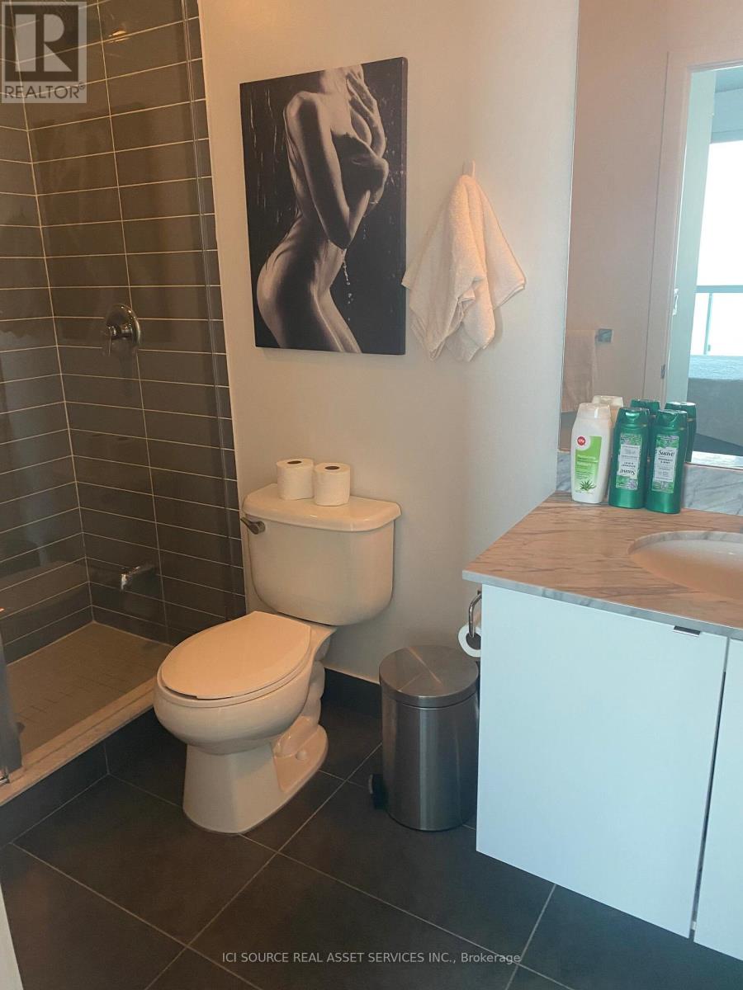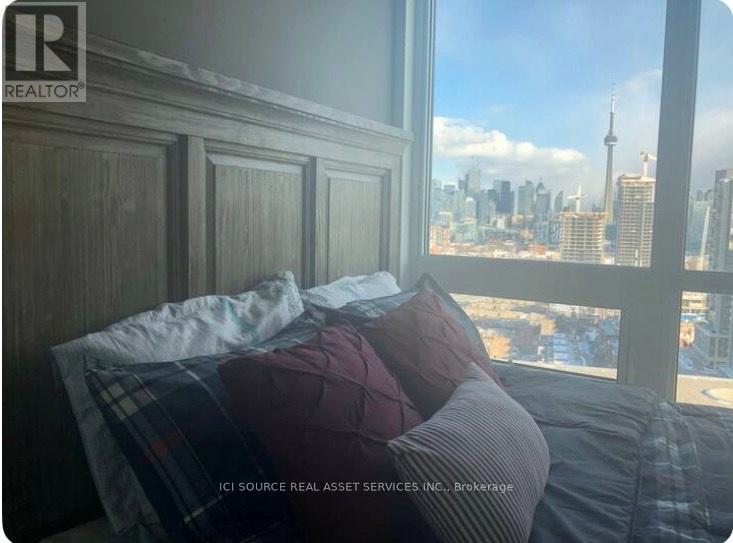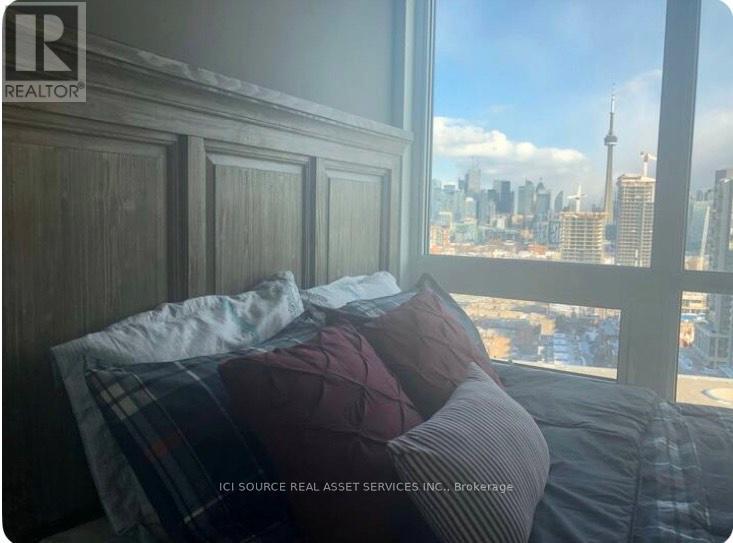2105 - 150 East Liberty Street Toronto, Ontario M6K 3R5
$4,100 Monthly
Short-Term Rental Available (Minimum 3 Months) Fully Furnished & Pet-Friendly! Welcome to this stunning owner-occupied corner unit offering breathtaking panoramic views of the Toronto skyline, CN Tower, and Lake Ontario. With southeast exposure, this bright and airy suite features floor-to-ceiling windows, high ceilings, and an abundance of natural light throughout.Enjoy an open-concept layout with a modern kitchen, dining, and living area that flows seamlessly onto a 112 sq. ft. balcony perfect for catching the sunrise and enjoying unobstructed views. Key Features: Fully furnished! Spacious layout with 2 bedrooms + den. Primary bedroom features lake & BMO Field views, walk-in closet, and ensuite bath. Second bedroom showcases stunning CN Tower and city views. Both bedrooms fit queen beds: one with a 12" foam + pocket spring mattress, the other with an 8" premium cool gel memory foam mattress. Living room includes a convertible queen-size sofa bed. Den offers ample storage and in-suite laundry. Two full bathrooms, including a 4-piece second bathUpgraded flooring and smooth ceilings throughout. Natural stone accent wall in the living room. Includes 1 bike storage unit. High-speed Wi-Fi included. Location Highlights: Steps to everything you need! Metro and Circle K are just across the street, with No Frills a short walk away. Surrounded by trendy restaurants, five major banks, and just minutes from Trinity Bellwoods Park, waterfront trails, TTC streetcars and Exhibition GO Station. *For Additional Property Details Click The Brochure Icon Below* (id:58043)
Property Details
| MLS® Number | C12074785 |
| Property Type | Single Family |
| Community Name | Niagara |
| Community Features | Pet Restrictions |
| Features | Balcony, In Suite Laundry |
Building
| Bathroom Total | 2 |
| Bedrooms Above Ground | 2 |
| Bedrooms Below Ground | 1 |
| Bedrooms Total | 3 |
| Amenities | Security/concierge, Exercise Centre, Recreation Centre |
| Appliances | Intercom, Dishwasher, Dryer, Microwave, Stove, Washer, Window Coverings, Refrigerator |
| Cooling Type | Central Air Conditioning |
| Exterior Finish | Concrete |
| Heating Type | Forced Air |
| Size Interior | 700 - 799 Ft2 |
| Type | Apartment |
Parking
| Underground | |
| Garage |
Land
| Acreage | No |
Rooms
| Level | Type | Length | Width | Dimensions |
|---|---|---|---|---|
| Flat | Living Room | 4.569 m | 2.9596 m | 4.569 m x 2.9596 m |
| Flat | Dining Room | 4.569 m | 2.9596 m | 4.569 m x 2.9596 m |
| Flat | Kitchen | 2.35 m | 2.1336 m | 2.35 m x 2.1336 m |
| Flat | Bedroom | 3.0389 m | 2.4079 m | 3.0389 m x 2.4079 m |
| Flat | Bedroom 2 | 3.0389 m | 2.4079 m | 3.0389 m x 2.4079 m |
| Flat | Den | 3.4991 m | 1.9507 m | 3.4991 m x 1.9507 m |
https://www.realtor.ca/real-estate/28149469/2105-150-east-liberty-street-toronto-niagara-niagara
Contact Us
Contact us for more information
James Tasca
Broker of Record
(800) 253-1787
(855) 517-6424
(855) 517-6424
www.icisource.ca/




