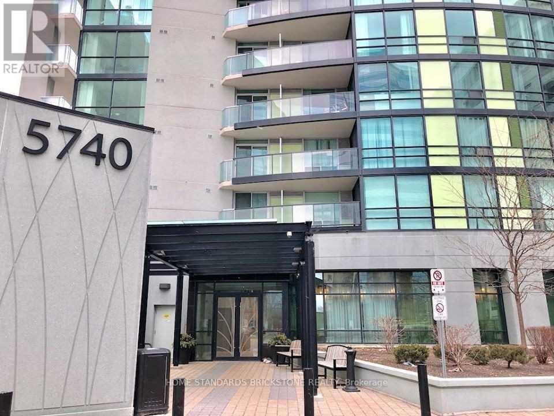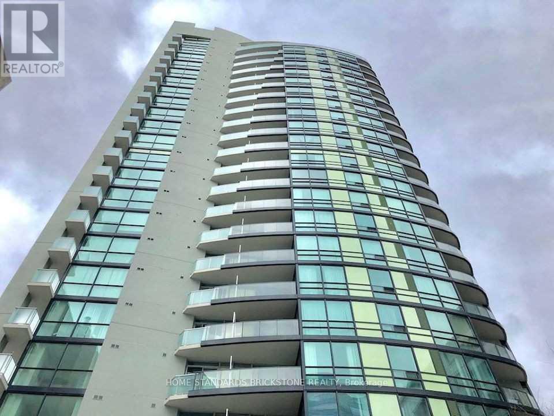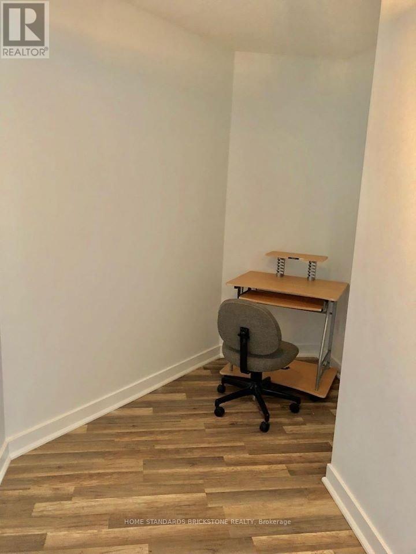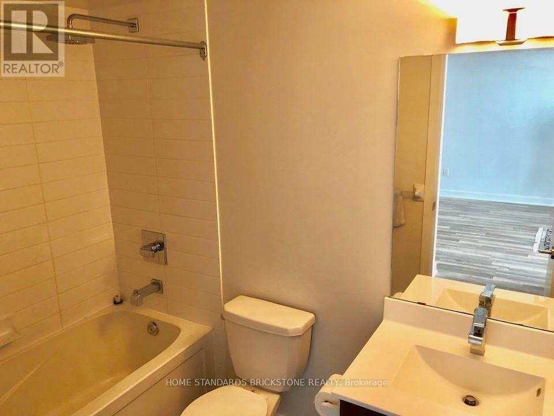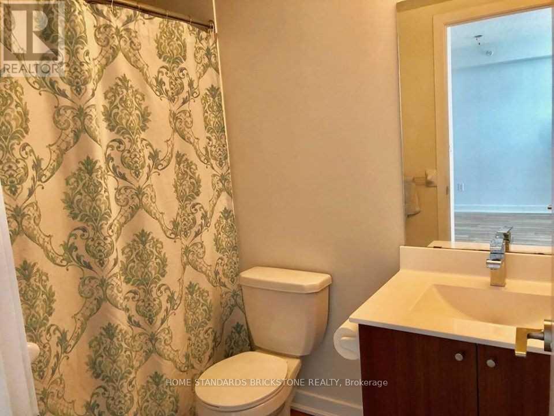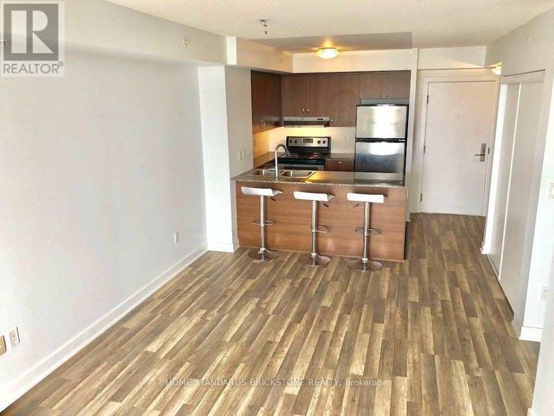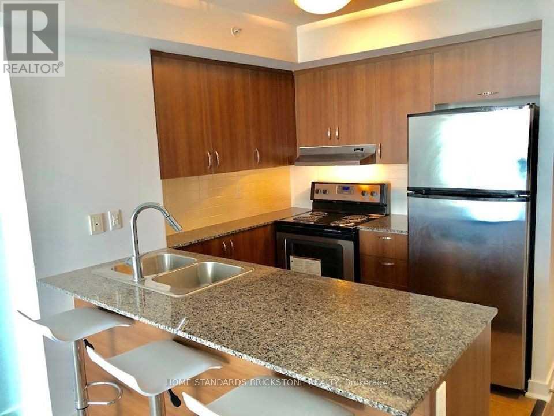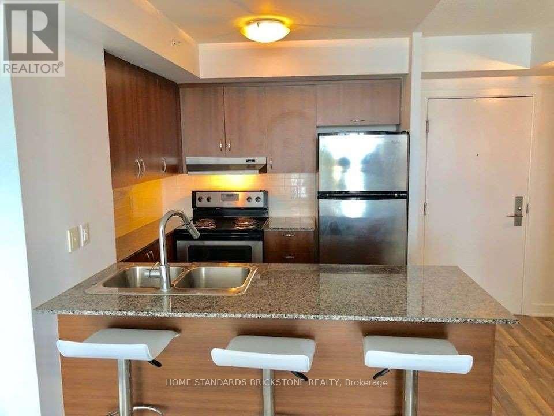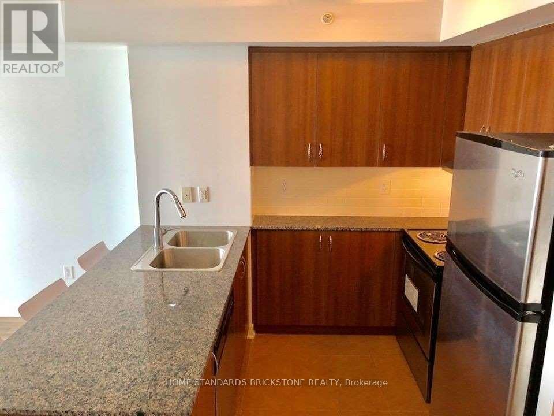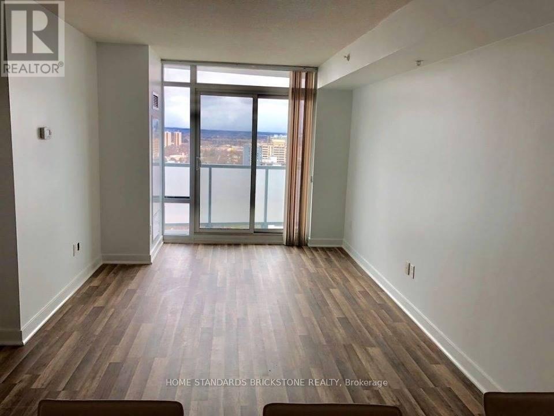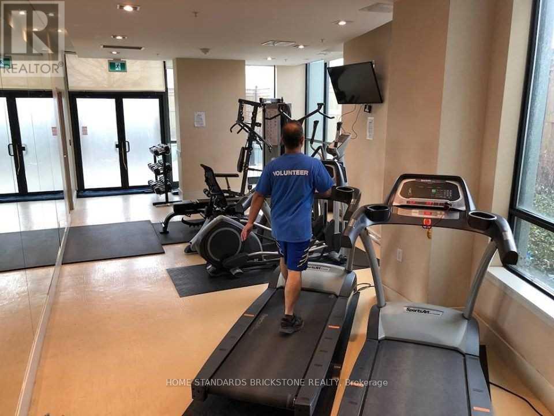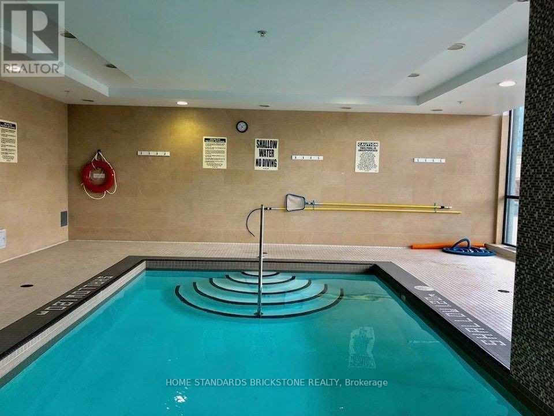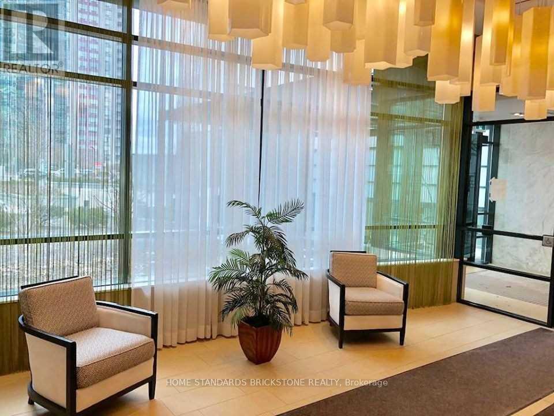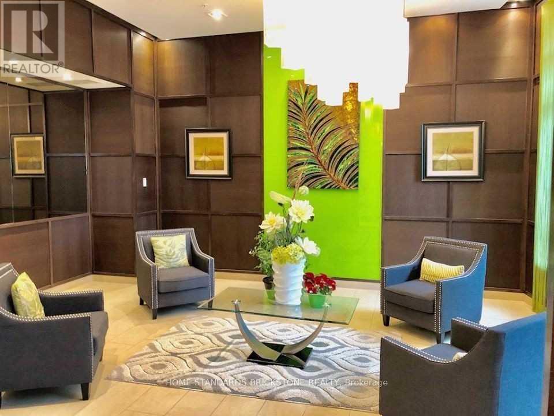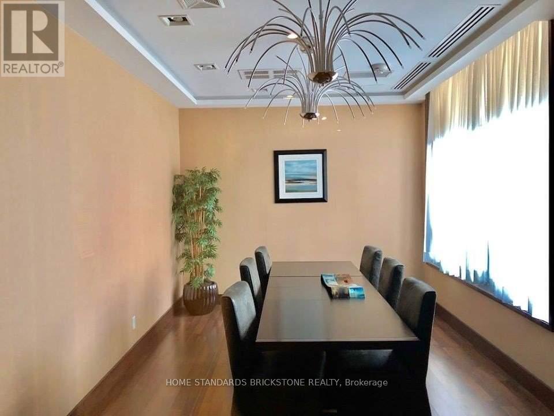2105 - 5740 Yonge Street Toronto, Ontario M2M 0B1
$2,250 Monthly
The Palm Condos,Conveniently Located At Yonge& Finch.One Bedroom With Den , Balcony, Underground Parking & Locker. Open Concept, Kitchen Features Granite Countertops, Stainless Steel Appliances, Double Sink. Laminate Flooring Through Out Entire Unit. Modern Bathroom With Subway Tiles And Marble Sink. Open And Clear Views From The 21st Floor. 24 Hr Concierge,Gym, Indoor Pool, Outdoor Patio, Party Room,Visitor Parking.Walk To Finch Subway Station And Go Bus Terminal. 86 Walkscore And 100 Transitscore!!! (id:58043)
Property Details
| MLS® Number | C12217901 |
| Property Type | Single Family |
| Community Name | Newtonbrook West |
| Amenities Near By | Hospital, Place Of Worship, Schools, Public Transit |
| Community Features | Pet Restrictions |
| Features | Balcony, Carpet Free |
| Parking Space Total | 1 |
| Pool Type | Indoor Pool |
| View Type | View, City View |
Building
| Bathroom Total | 1 |
| Bedrooms Above Ground | 1 |
| Bedrooms Below Ground | 1 |
| Bedrooms Total | 2 |
| Amenities | Security/concierge, Party Room, Sauna, Visitor Parking, Exercise Centre, Storage - Locker |
| Appliances | Central Vacuum, Dishwasher, Dryer, Stove, Washer, Window Coverings, Refrigerator |
| Cooling Type | Central Air Conditioning |
| Exterior Finish | Brick, Concrete |
| Flooring Type | Ceramic, Laminate |
| Heating Fuel | Natural Gas |
| Heating Type | Forced Air |
| Size Interior | 600 - 699 Ft2 |
| Type | Apartment |
Parking
| Underground | |
| Garage |
Land
| Acreage | No |
| Land Amenities | Hospital, Place Of Worship, Schools, Public Transit |
Rooms
| Level | Type | Length | Width | Dimensions |
|---|---|---|---|---|
| Flat | Kitchen | 2.66 m | 3 m | 2.66 m x 3 m |
| Flat | Living Room | 5.27 m | 3.13 m | 5.27 m x 3.13 m |
| Flat | Dining Room | 5.27 m | 3.13 m | 5.27 m x 3.13 m |
| Flat | Primary Bedroom | 3.33 m | 2.88 m | 3.33 m x 2.88 m |
| Flat | Den | 2.37 m | 2.31 m | 2.37 m x 2.31 m |
Contact Us
Contact us for more information
Agnes Kim
Salesperson
(647) 881-1321
torontohomezz.com/
180 Steeles Ave W #30 & 31
Thornhill, Ontario L4J 2L1
(905) 771-0885
(905) 771-0873


