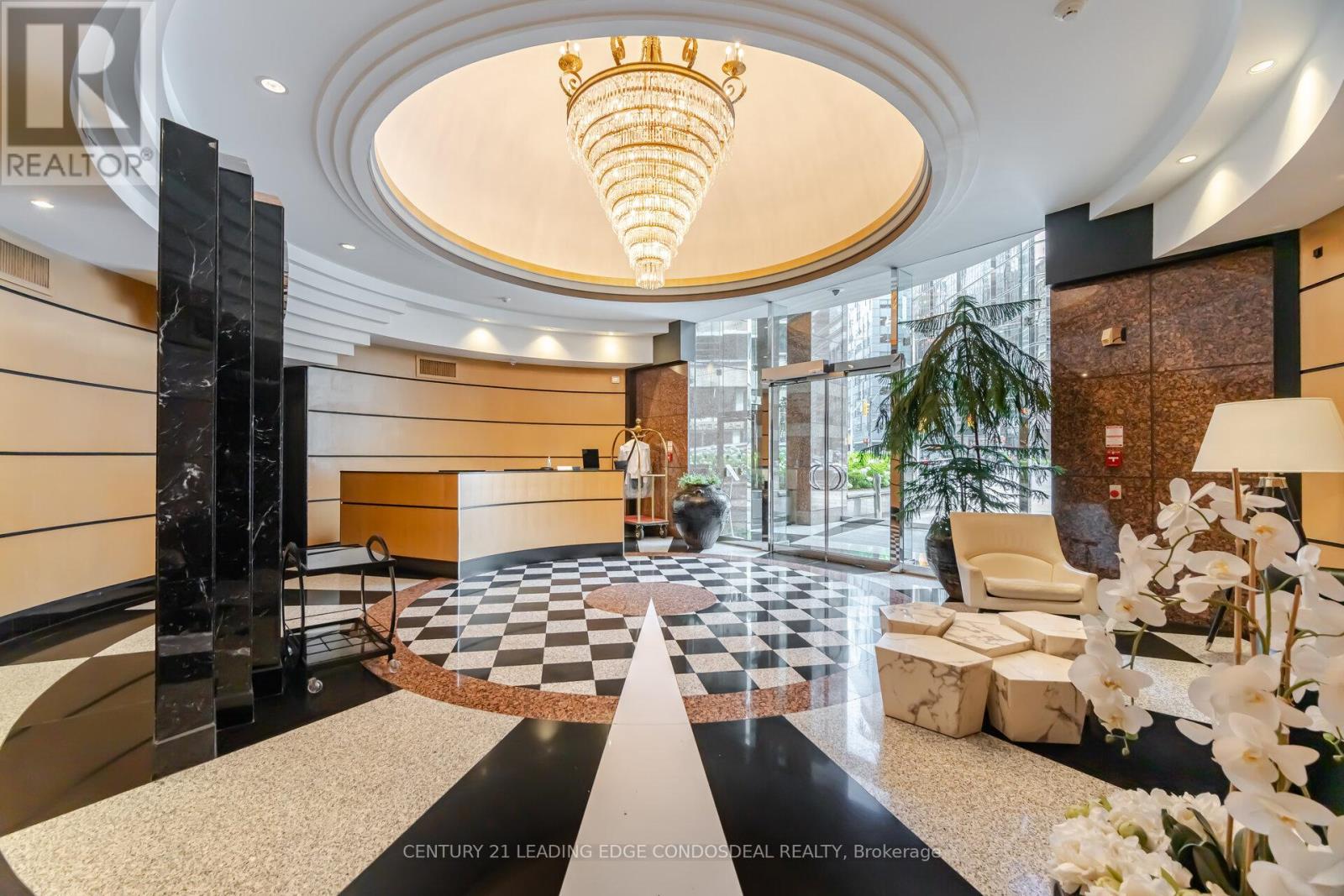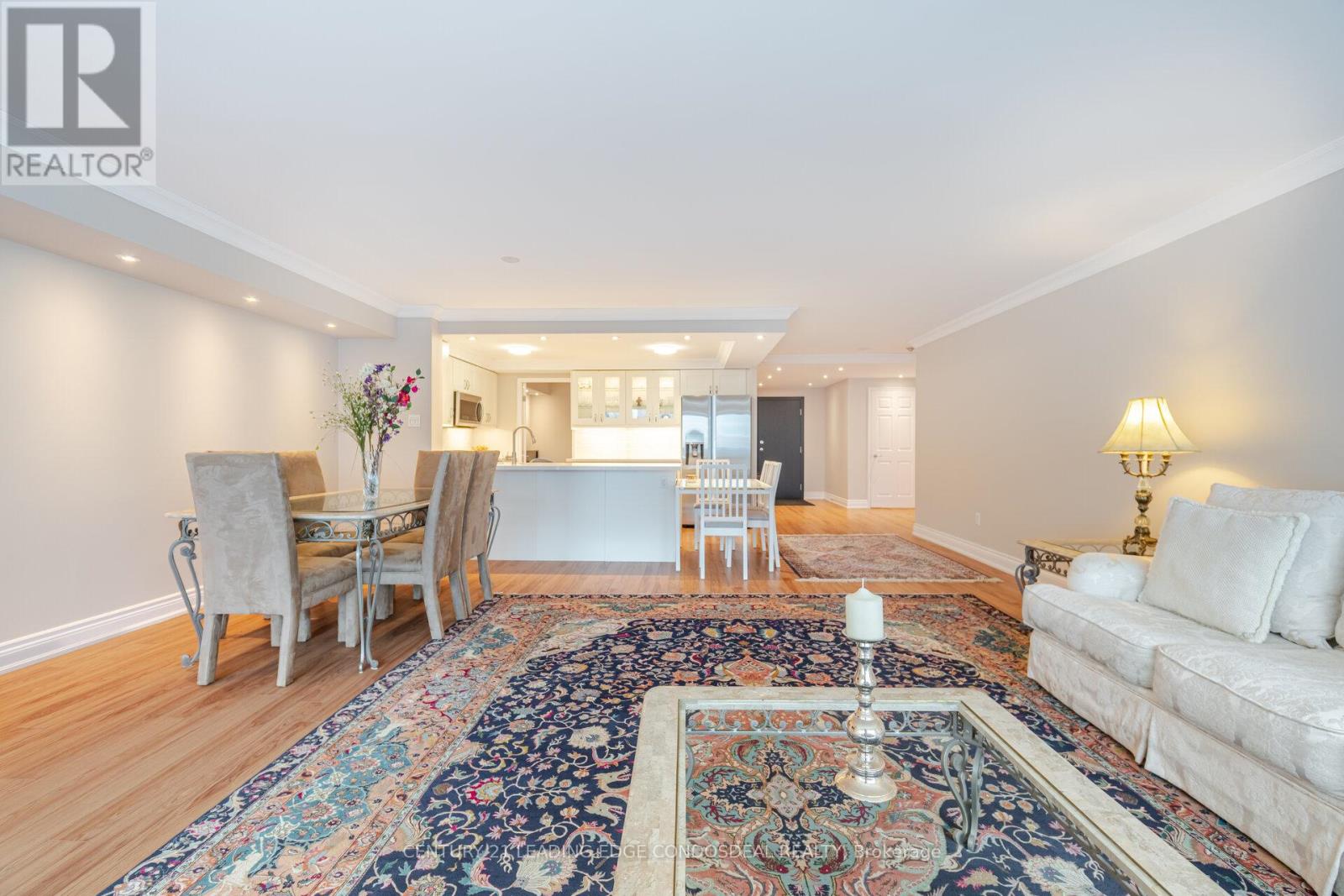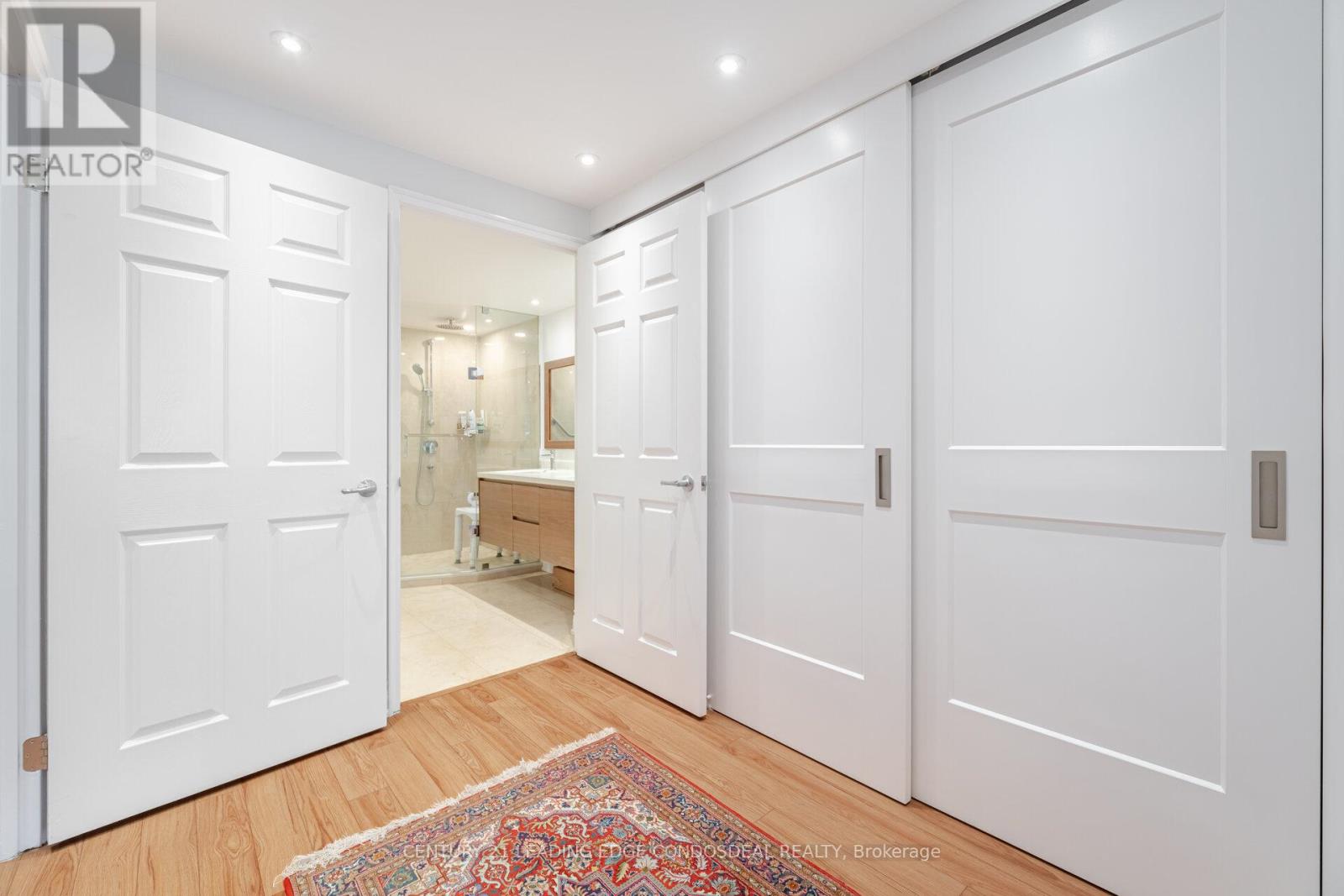2106 - 33 University Avenue Toronto, Ontario M5J 2S7
$6,900 Monthly
Welcome to Empire Plaza, where downtown living meets comfort and convenience in this fully renovated 3-bedroom corner suite on the 21st floor. Offering approximately 1,812 square feet of bright and spacious living space, this suite features floor-to-ceiling windows with stunning city views and a modern open-concept living and dining area. There's also a dedicated study nook, ideal for working from home. The stylish kitchen is equipped with stainless steel appliances, and the suite includes two full bathrooms, in-suite laundry, and individually controlled heating and cooling for year-round comfort. The large primary bedroom features two closets and a private four-piece ensuite, while the additional bedrooms are equally spacious and versatile. A Study area just outside of the prime bed. Residents enjoy access to 24-hour security, on-site management, a well-equipped fitness centre, a rooftop terrace with panoramic 360-degree city views, and a beautifully designed party room with a media centre, wet bar, and library. Rent includes utilities, 1 parking, and building insurance. Located at the corner of University and Wellington, steps from Union Station, the PATH, world-class restaurants, entertainment, and Torontos financial and sports districts, this is the ideal place to call home in the heart of the city. (Unit can be leased as unfurnished, $5950/month) (id:58043)
Property Details
| MLS® Number | C12070676 |
| Property Type | Single Family |
| Neigbourhood | Entertainment District |
| Community Name | Bay Street Corridor |
| AmenitiesNearBy | Hospital, Park, Place Of Worship, Public Transit, Schools |
| CommunityFeatures | Pets Not Allowed |
| Features | Carpet Free |
| ParkingSpaceTotal | 1 |
| ViewType | City View |
Building
| BathroomTotal | 2 |
| BedroomsAboveGround | 3 |
| BedroomsBelowGround | 1 |
| BedroomsTotal | 4 |
| Age | 31 To 50 Years |
| Amenities | Security/concierge, Exercise Centre, Party Room, Visitor Parking |
| Appliances | Dishwasher, Dryer, Microwave, Oven, Range, Washer, Window Coverings, Refrigerator |
| CoolingType | Central Air Conditioning |
| ExteriorFinish | Concrete |
| FlooringType | Laminate |
| HeatingFuel | Natural Gas |
| HeatingType | Heat Pump |
| SizeInterior | 1800 - 1999 Sqft |
| Type | Apartment |
Parking
| Underground | |
| Garage |
Land
| Acreage | No |
| LandAmenities | Hospital, Park, Place Of Worship, Public Transit, Schools |
Rooms
| Level | Type | Length | Width | Dimensions |
|---|---|---|---|---|
| Flat | Living Room | 6.6 m | 6.16 m | 6.6 m x 6.16 m |
| Flat | Dining Room | 6.6 m | 6.16 m | 6.6 m x 6.16 m |
| Flat | Kitchen | 4.35 m | 3.51 m | 4.35 m x 3.51 m |
| Flat | Primary Bedroom | 9.11 m | 3.52 m | 9.11 m x 3.52 m |
| Flat | Study | 3.82 m | 3.39 m | 3.82 m x 3.39 m |
| Flat | Bedroom 2 | 5.82 m | 3 m | 5.82 m x 3 m |
| Flat | Den | 3.24 m | 4.24 m | 3.24 m x 4.24 m |
| Flat | Foyer | 3.2 m | 2.84 m | 3.2 m x 2.84 m |
| Flat | Laundry Room | 1.54 m | 1.81 m | 1.54 m x 1.81 m |
Interested?
Contact us for more information
Clark Zhao
Broker
18 Wynford Drive #214
Toronto, Ontario M3C 3S2
Sam Elgohary
Broker of Record
18 Wynford Drive #214
Toronto, Ontario M3C 3S2


















































