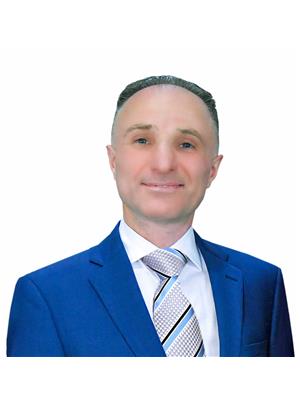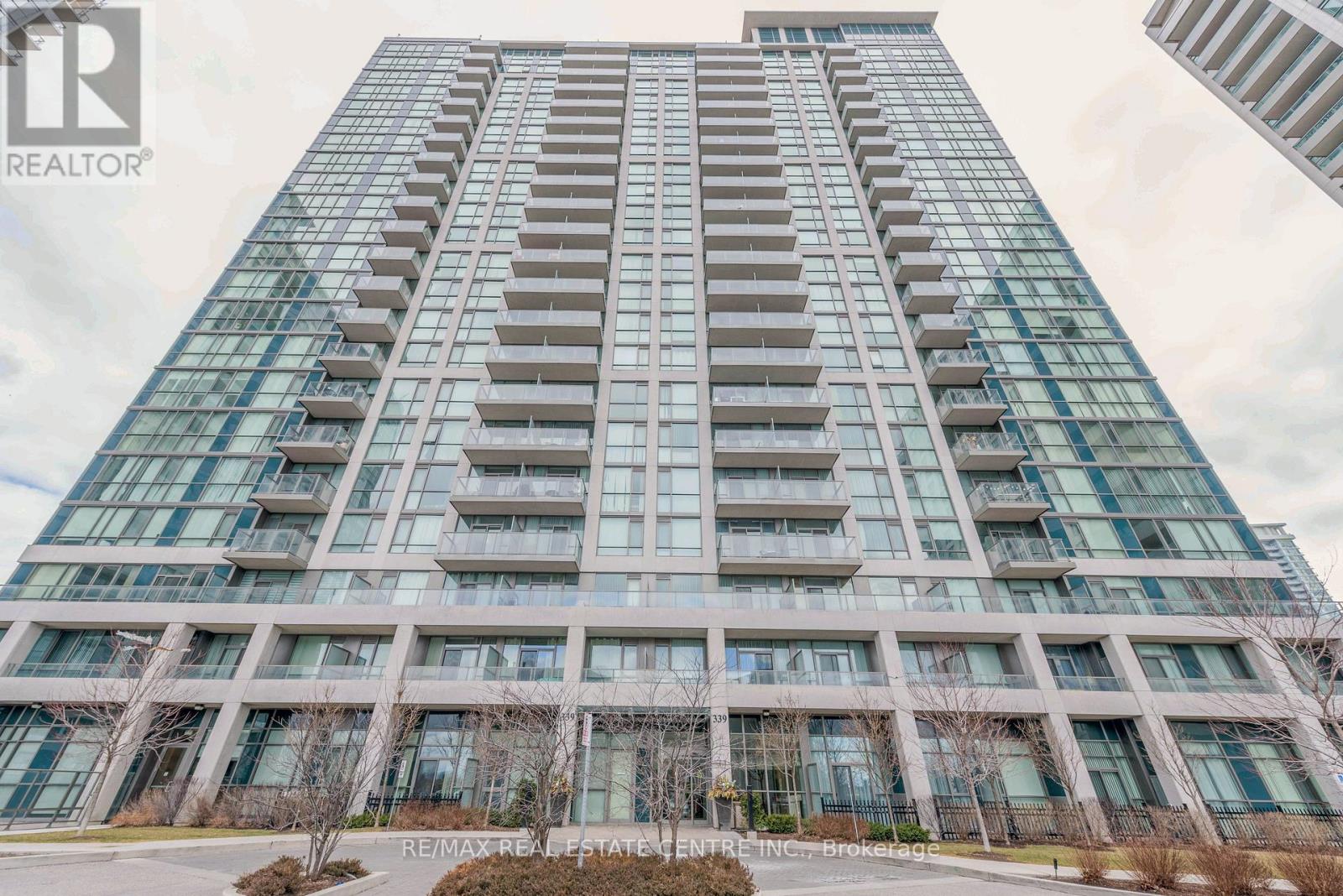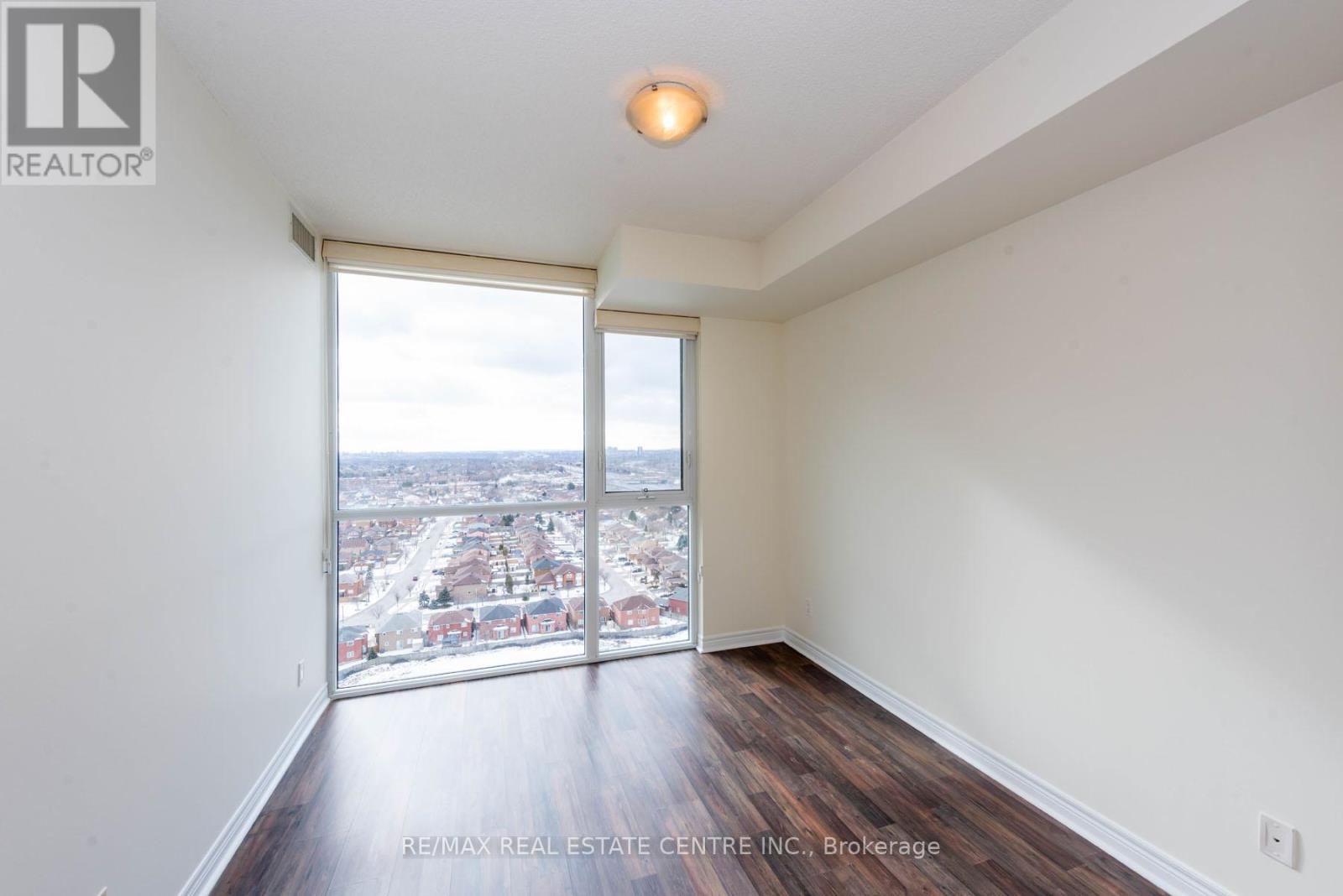2106 - 339 Rathburn Road W Mississauga, Ontario L5B 0K6
$2,950 Monthly
Stunning bright corner unit featuring an abundance of windows and 9-ft ceilings. Carpet-free with an open-concept layout, this home boasts an updated kitchen with granite countertops, stainless steel appliances, and a large window. The dining area offers a walkout to a private balcony. The spacious primary suite includes a walk-in closet and a 4-piece ensuite bathroom. Convenient ensuite laundry adds to the appeal. Ideally located near transit, Highway 403, Square One Shopping Centre, entertainment, and more. Enjoy top-notch amenities such as an indoor pool, sauna, hot tub, gym, tennis courts, playground, bowling alley, and guest suites. Door can be added to the Den for use as an office or 3rd Bedroom @3150. (id:58043)
Property Details
| MLS® Number | W12021952 |
| Property Type | Single Family |
| Community Name | City Centre |
| Amenities Near By | Park, Public Transit, Schools |
| Community Features | Pet Restrictions |
| Features | Balcony |
| Parking Space Total | 1 |
| Structure | Tennis Court |
| View Type | View |
Building
| Bathroom Total | 2 |
| Bedrooms Above Ground | 2 |
| Bedrooms Below Ground | 1 |
| Bedrooms Total | 3 |
| Amenities | Security/concierge, Exercise Centre, Party Room, Visitor Parking, Storage - Locker |
| Appliances | Window Coverings |
| Cooling Type | Central Air Conditioning |
| Flooring Type | Laminate, Ceramic |
| Heating Fuel | Natural Gas |
| Heating Type | Forced Air |
| Size Interior | 900 - 999 Ft2 |
| Type | Apartment |
Parking
| Underground | |
| Garage |
Land
| Acreage | No |
| Land Amenities | Park, Public Transit, Schools |
Rooms
| Level | Type | Length | Width | Dimensions |
|---|---|---|---|---|
| Flat | Living Room | 3 m | 6.3 m | 3 m x 6.3 m |
| Flat | Dining Room | 2.4 m | 2.39 m | 2.4 m x 2.39 m |
| Flat | Kitchen | 2.7 m | 2.7 m | 2.7 m x 2.7 m |
| Flat | Bedroom | 3.6 m | 3 m | 3.6 m x 3 m |
| Flat | Bedroom 2 | 3 m | 3 m | 3 m x 3 m |
| Flat | Den | 2.4 m | 3.01 m | 2.4 m x 3.01 m |
Contact Us
Contact us for more information
Rita Singh
Salesperson
(647) 330-2802
1140 Burnhamthorpe Rd W #141-A
Mississauga, Ontario L5C 4E9
(905) 270-2000
(905) 270-0047

Bashar Mahfooth
Broker
www.basharmahfooth.com/
www.facebook.com/bashar.mahfoodh
twitter.com/bmahfoodh
www.linkedin.com/hp/?dnr=_BJkix-2sidTvFezlB-uGOe5scRTv5eS1mQA&trk=nav_responsive_tab_home
1140 Burnhamthorpe Rd W #141-A
Mississauga, Ontario L5C 4E9
(905) 270-2000
(905) 270-0047






































