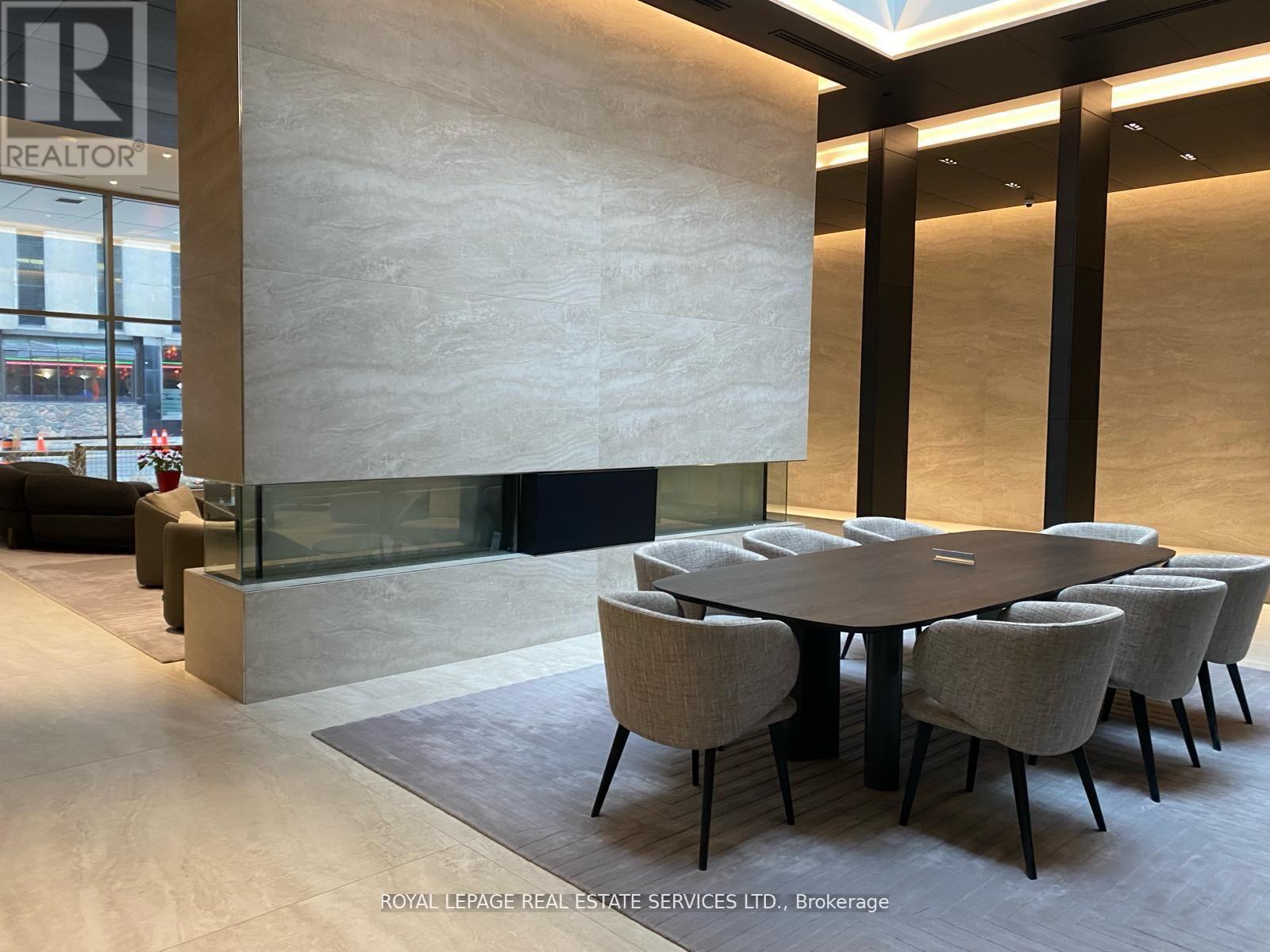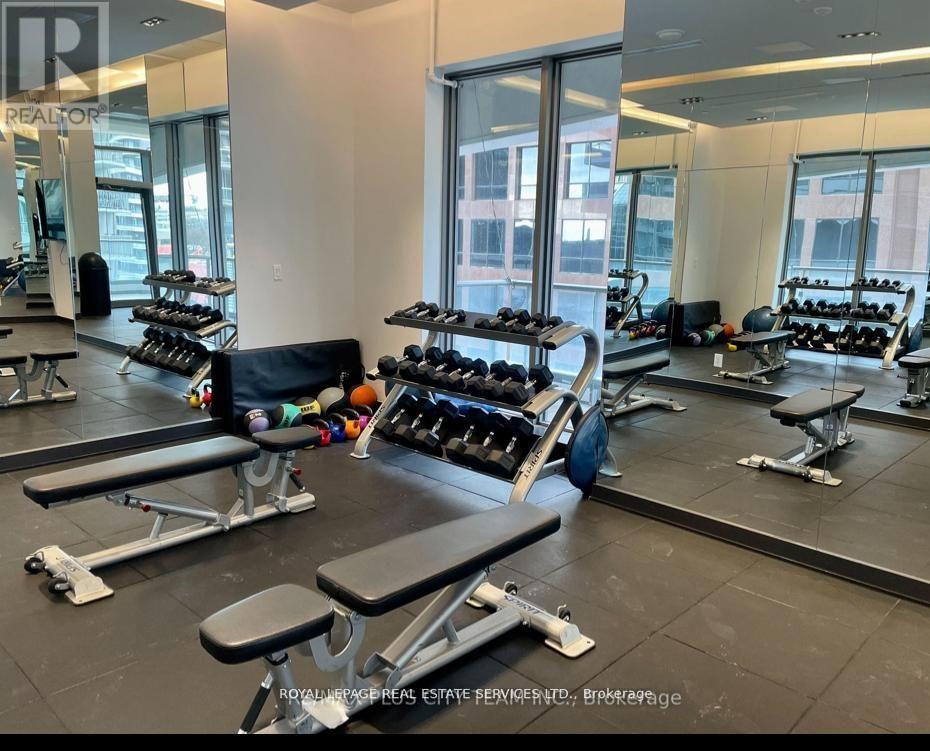2107 - 2221 Yonge Street Toronto, Ontario M4S 2B4
$2,150 Monthly
Welcome to the landmark condo residence in uptown Toronto -- Yonge & Eglinton. A modern clean cozy one-bedroom unit with a 9ft ceiling. The open kitchen design perfectly combines with the dining and living room. High-quality built-in appliances give a better cooking experience.restaurants and much morelight. Easy to access to highway. Walking distance to Eglinton subway, buses, shopping malls,Floor-to-ceiling windows bring you an unobstructed city view and an abundance of natural light. Easy to access to highway. Walking distance to Eglinton subway, buses, shopping malls, restaurants and much more. (id:58043)
Property Details
| MLS® Number | C12049571 |
| Property Type | Single Family |
| Neigbourhood | Don Valley West |
| Community Name | Mount Pleasant West |
| AmenitiesNearBy | Public Transit |
| CommunityFeatures | Pet Restrictions |
| Features | Balcony, In Suite Laundry |
| ViewType | View, City View |
Building
| BathroomTotal | 1 |
| BedroomsAboveGround | 1 |
| BedroomsTotal | 1 |
| Amenities | Security/concierge, Exercise Centre, Recreation Centre, Party Room, Storage - Locker |
| Appliances | Dishwasher, Dryer, Microwave, Range, Stove, Washer, Refrigerator |
| CoolingType | Central Air Conditioning |
| ExteriorFinish | Brick |
| FlooringType | Hardwood |
| HeatingFuel | Natural Gas |
| HeatingType | Forced Air |
| Type | Apartment |
Parking
| Underground | |
| Garage |
Land
| Acreage | No |
| LandAmenities | Public Transit |
Rooms
| Level | Type | Length | Width | Dimensions |
|---|---|---|---|---|
| Flat | Living Room | 4.15 m | 2.95 m | 4.15 m x 2.95 m |
| Flat | Dining Room | 4.15 m | 2.95 m | 4.15 m x 2.95 m |
| Flat | Kitchen | 4.15 m | 2.95 m | 4.15 m x 2.95 m |
| Flat | Bedroom | 2.95 m | 2.65 m | 2.95 m x 2.65 m |
Interested?
Contact us for more information
Judy Lu
Salesperson
251 North Service Rd #102
Oakville, Ontario L6M 3E7
Julie Lin
Salesperson
251 North Service Rd #102
Oakville, Ontario L6M 3E7























