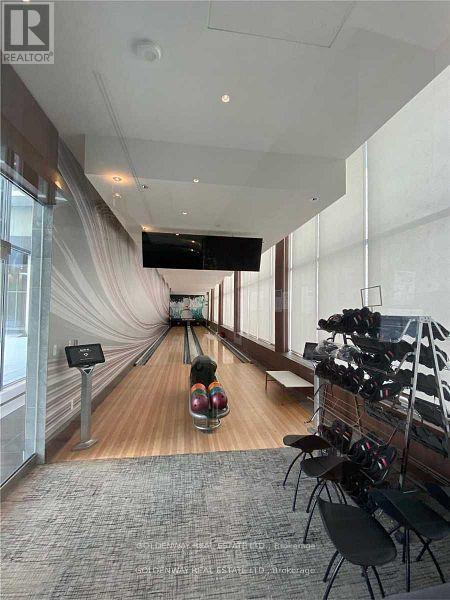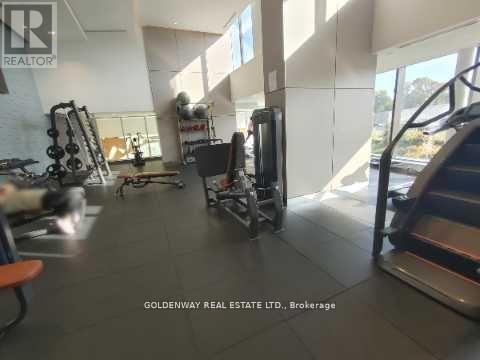2108 - 117 Mcmahon Drive Toronto, Ontario M2K 2X9
2 Bedroom
2 Bathroom
800 - 899 ft2
Central Air Conditioning
Forced Air
$3,050 Monthly
2 bdrm 2 full bath corner suite. 1 parking & 1 locker included. en-suite laundry, large balcony. ultra modern. bright & cheerful. great views. close to bayview village, TTC, 2 subway stations, Go transit, NY General Hospital, 401 & more. Just move in & enjoy. (id:58043)
Property Details
| MLS® Number | C12132454 |
| Property Type | Single Family |
| Neigbourhood | Bayview Village |
| Community Name | Bayview Village |
| Amenities Near By | Park, Public Transit, Schools, Hospital |
| Community Features | Pets Not Allowed, Community Centre |
| Features | Balcony, Carpet Free, In Suite Laundry |
| Parking Space Total | 1 |
Building
| Bathroom Total | 2 |
| Bedrooms Above Ground | 2 |
| Bedrooms Total | 2 |
| Age | 6 To 10 Years |
| Amenities | Exercise Centre, Party Room, Visitor Parking, Storage - Locker, Security/concierge |
| Appliances | Dishwasher, Dryer, Hood Fan, Microwave, Oven, Stove, Washer, Refrigerator |
| Cooling Type | Central Air Conditioning |
| Exterior Finish | Concrete |
| Fire Protection | Smoke Detectors |
| Flooring Type | Laminate |
| Heating Fuel | Electric |
| Heating Type | Forced Air |
| Size Interior | 800 - 899 Ft2 |
| Type | Apartment |
Parking
| Underground | |
| Garage |
Land
| Acreage | No |
| Land Amenities | Park, Public Transit, Schools, Hospital |
Rooms
| Level | Type | Length | Width | Dimensions |
|---|---|---|---|---|
| Flat | Living Room | Measurements not available | ||
| Flat | Dining Room | Measurements not available | ||
| Flat | Kitchen | Measurements not available | ||
| Flat | Primary Bedroom | Measurements not available | ||
| Flat | Bedroom 2 | Measurements not available |
Contact Us
Contact us for more information
Eric S. Chan
Salesperson
Goldenway Real Estate Ltd.
3390 Midland Ave Suite 7
Toronto, Ontario M1V 5K3
3390 Midland Ave Suite 7
Toronto, Ontario M1V 5K3
(905) 604-5600
(905) 604-5699













