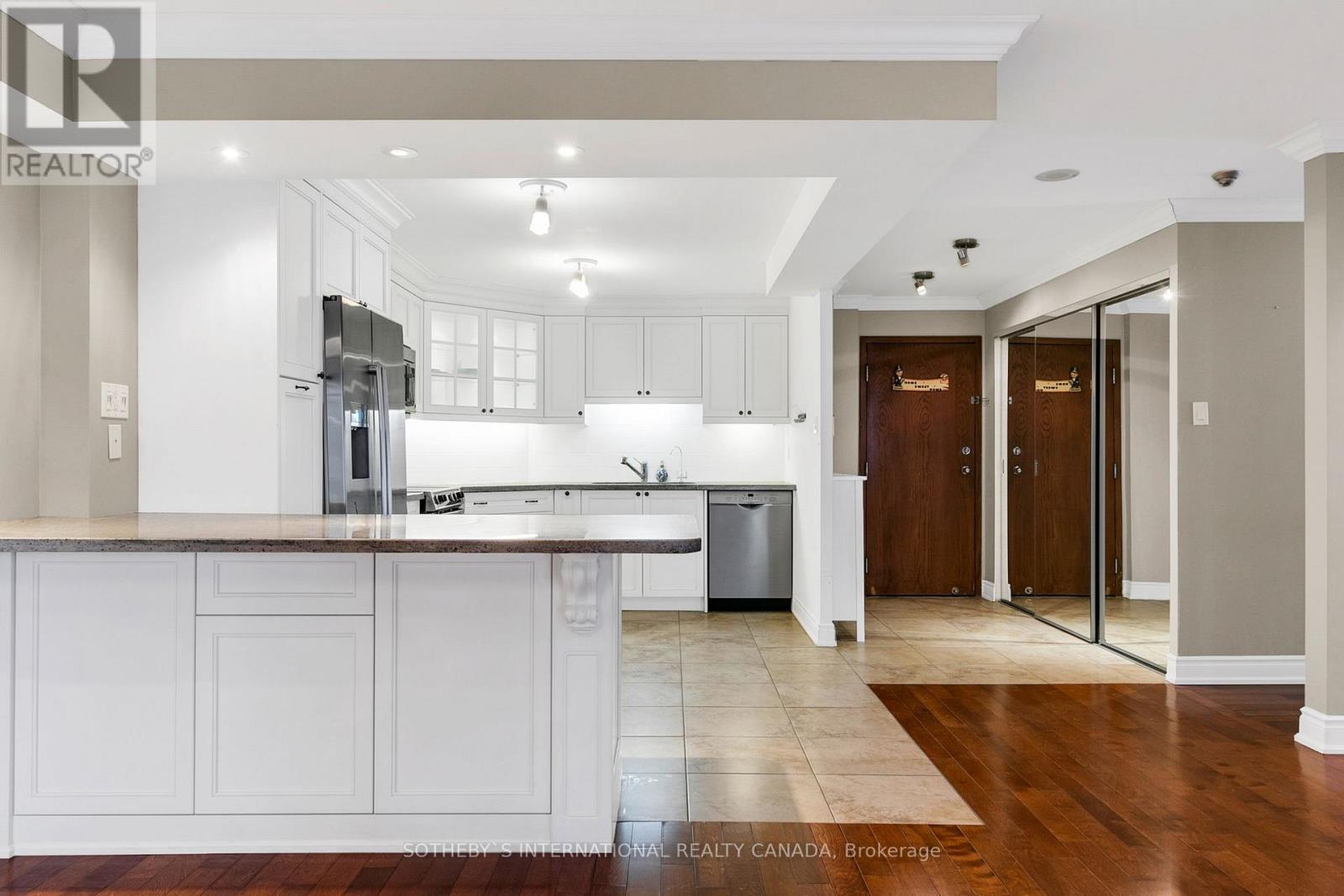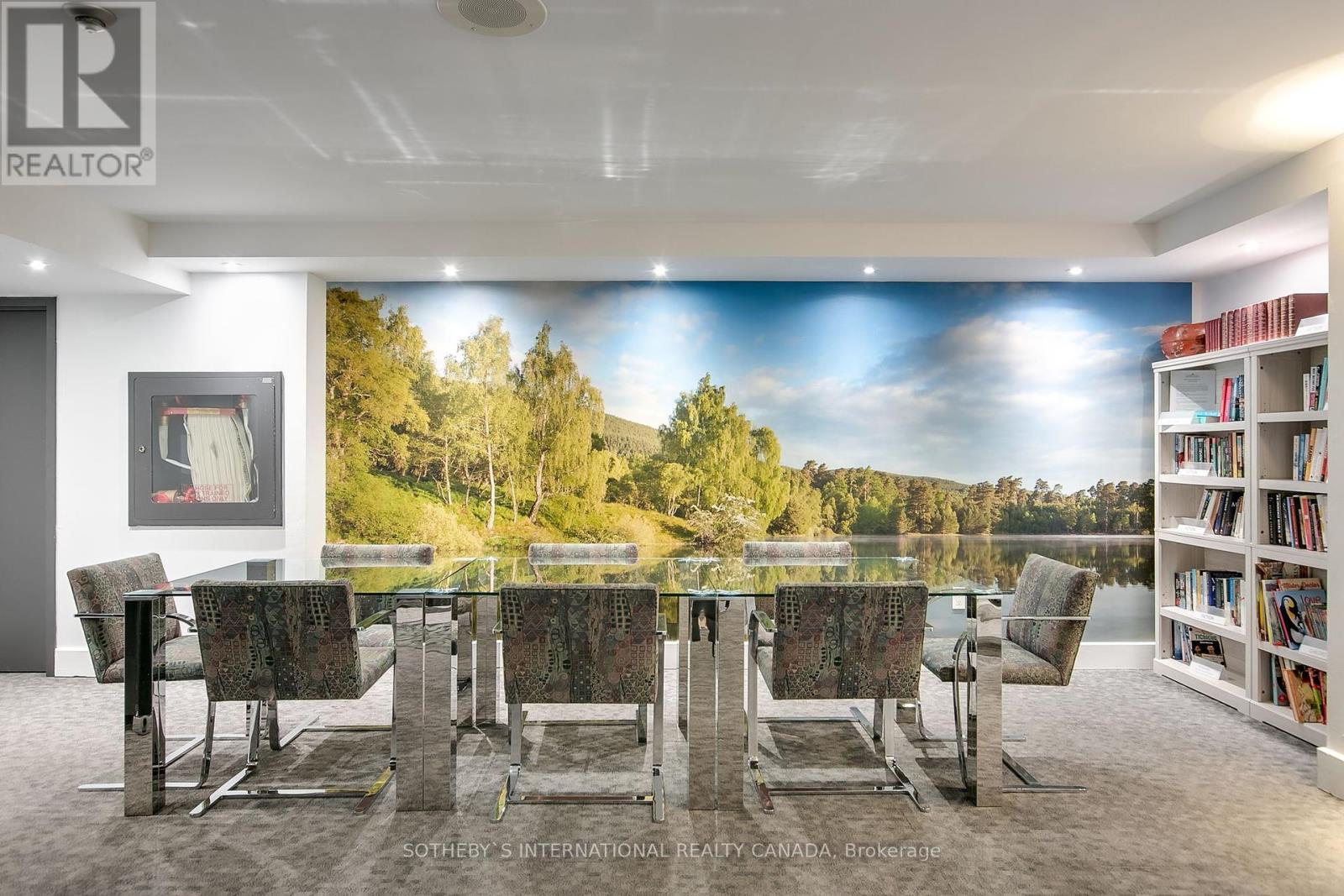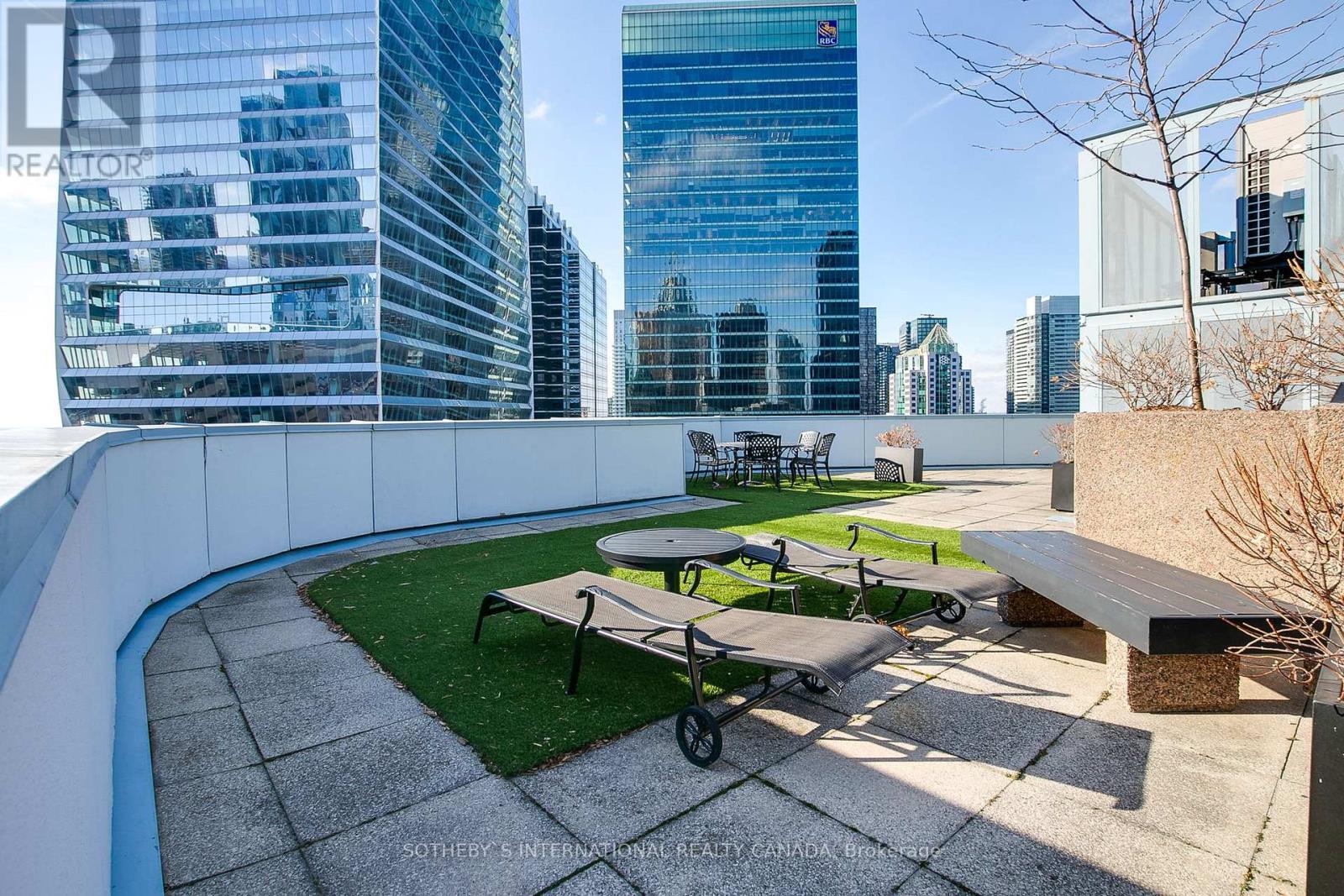2108 - 33 University Avenue Toronto, Ontario M5J 2S7
$4,500 Monthly
Discover unparalleled luxury and convenience in this all inclusive executive rental, perfectly situated in one of the most sought-after residences in the heart of Toronto's Financial District. This 2-bedroom suite spans over 1500 sq. ft. of meticulously designed living space, offering a harmonious blend of modern style and functionality. The completely reimagined open-concept floorplan creates an airy, seamless flow throughout the suite, ideal for both entertaining and everyday living. The upgraded gourmet kitchen is a chef's dream, featuring top-of-the-line appliances, a spacious breakfast bar, and elegant finishes that exude sophistication. Spa-inspired bathrooms are designed to impress, with a luxurious rain shower and a Jacuzzi tub providing the ultimate in relaxation and indulgence. Floor-to-ceiling windows bathe the interiors in natural light while offering breathtaking city views, creating a serene retreat amidst the vibrant urban landscape. Residents enjoy exclusive access to the buildings upscale amenities, including concierge, gym, game room and a rooftop deck, further elevating the living experience. Situated steps away from Union Station, this prime location provides effortless access to Toronto's PATH network, world-class shopping, renowned restaurants, and premier entertainment venues. Whether you're heading to a show, exploring the city's culinary delights, or simply commuting to work, everything you need is right at your doorstep! Experience the best of downtown living in this executive rental that combines style, convenience, and luxury in one of Toronto's most prestigious addresses. **** EXTRAS **** All inclusive minus internet/cable. (id:58043)
Property Details
| MLS® Number | C11895394 |
| Property Type | Single Family |
| Community Name | Bay Street Corridor |
| AmenitiesNearBy | Hospital, Public Transit, Place Of Worship, Marina |
| CommunityFeatures | Pet Restrictions |
| ParkingSpaceTotal | 1 |
| ViewType | City View |
Building
| BathroomTotal | 2 |
| BedroomsAboveGround | 2 |
| BedroomsTotal | 2 |
| Amenities | Security/concierge, Exercise Centre, Party Room, Recreation Centre, Visitor Parking |
| CoolingType | Central Air Conditioning |
| FireplacePresent | Yes |
| FlooringType | Carpeted, Hardwood |
| FoundationType | Concrete |
| HeatingFuel | Natural Gas |
| HeatingType | Heat Pump |
| SizeInterior | 1399.9886 - 1598.9864 Sqft |
| Type | Apartment |
Parking
| Underground | |
| Garage |
Land
| Acreage | No |
| LandAmenities | Hospital, Public Transit, Place Of Worship, Marina |
Rooms
| Level | Type | Length | Width | Dimensions |
|---|---|---|---|---|
| Main Level | Foyer | 2.704 m | 3.2 m | 2.704 m x 3.2 m |
| Main Level | Living Room | 6.35 m | 3.35 m | 6.35 m x 3.35 m |
| Main Level | Dining Room | 4.3 m | 2.75 m | 4.3 m x 2.75 m |
| Main Level | Kitchen | 4.55 m | 2.75 m | 4.55 m x 2.75 m |
| Main Level | Solarium | 2.8 m | 2.3 m | 2.8 m x 2.3 m |
| Main Level | Primary Bedroom | 4.1 m | 3.95 m | 4.1 m x 3.95 m |
| Main Level | Bedroom 2 | 3.95 m | 3.2 m | 3.95 m x 3.2 m |
| Main Level | Solarium | 2.6 m | 2.35 m | 2.6 m x 2.35 m |
| Main Level | Bathroom | Measurements not available | ||
| Main Level | Bathroom | Measurements not available |
Interested?
Contact us for more information
Shiva Montazemi-Safari
Salesperson
192 Davenport Rd
Toronto, Ontario M5R 1J2
Cristina Corti
Broker
243 Hurontario St
Collingwood, Ontario L9Y 2M1











































