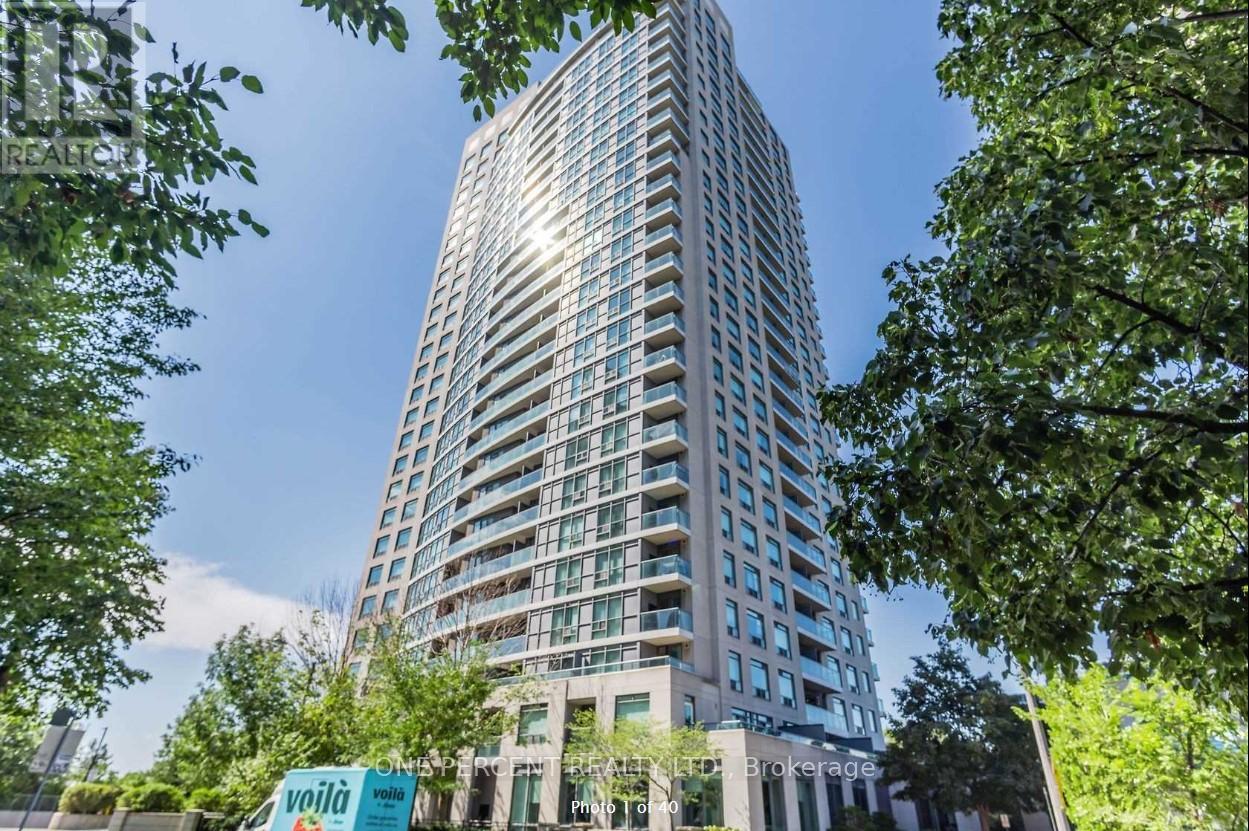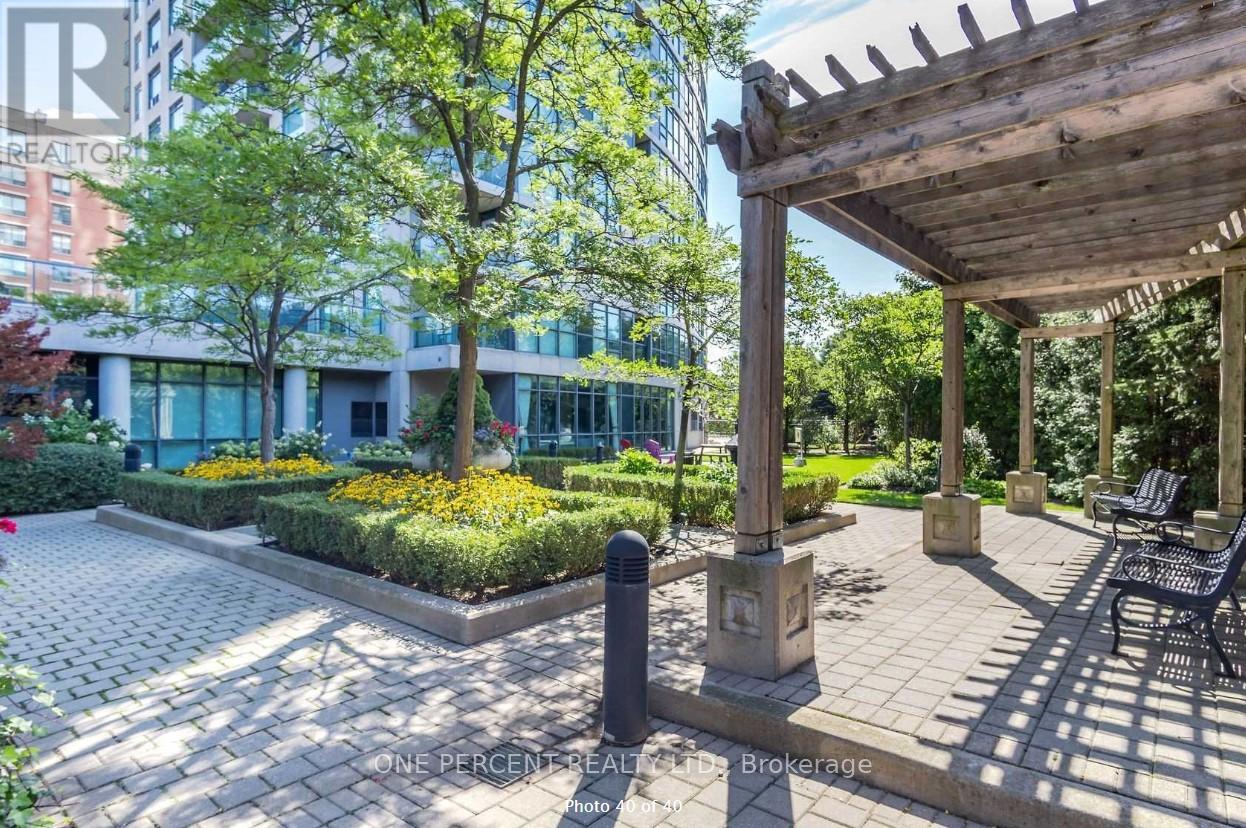2109 - 30 Harrison Garden Boulevard Toronto, Ontario M2N 7A9
2 Bedroom
1 Bathroom
599.9954 - 698.9943 sqft
Central Air Conditioning
Forced Air
$2,500 Monthly
Spectacular One Bedroom Suite Plus Closed Den At Spectrum Residence, Tons Of Sunlight With A Lovely Exposure To The BeautifulAvondale Park, Den Can Be A Home Office Or A Baby Room, Modern Finishes, Lovely Kitchen With Stainless Steel Appliances, Steps To Subway, Ttc,One Minute To Hwy 401, A Must See. **** EXTRAS **** S/S (Fridge, Stove, B/I Microwave, B/I Dishwasher.), Washer And Dryer, All Window Coverings And All Light Fixtures. (id:58043)
Property Details
| MLS® Number | C11883887 |
| Property Type | Single Family |
| Community Name | Willowdale East |
| AmenitiesNearBy | Park, Public Transit, Schools |
| CommunityFeatures | Pets Not Allowed, Community Centre |
| Features | Balcony |
| ParkingSpaceTotal | 1 |
Building
| BathroomTotal | 1 |
| BedroomsAboveGround | 1 |
| BedroomsBelowGround | 1 |
| BedroomsTotal | 2 |
| Amenities | Recreation Centre, Exercise Centre, Sauna |
| CoolingType | Central Air Conditioning |
| ExteriorFinish | Concrete |
| FlooringType | Hardwood, Ceramic, Carpeted |
| HeatingFuel | Natural Gas |
| HeatingType | Forced Air |
| SizeInterior | 599.9954 - 698.9943 Sqft |
| Type | Apartment |
Parking
| Underground |
Land
| Acreage | No |
| LandAmenities | Park, Public Transit, Schools |
Rooms
| Level | Type | Length | Width | Dimensions |
|---|---|---|---|---|
| Ground Level | Living Room | 5.06 m | 3.05 m | 5.06 m x 3.05 m |
| Ground Level | Dining Room | 5.06 m | 3.05 m | 5.06 m x 3.05 m |
| Ground Level | Kitchen | 2.71 m | 1.8 m | 2.71 m x 1.8 m |
| Ground Level | Primary Bedroom | 3.35 m | 2.77 m | 3.35 m x 2.77 m |
| Ground Level | Den | 2.44 m | 2.1 m | 2.44 m x 2.1 m |
Interested?
Contact us for more information
Yi Hong
Broker
One Percent Realty Ltd.
300 John St Unit 607
Thornhill, Ontario L3T 5W4
300 John St Unit 607
Thornhill, Ontario L3T 5W4




























