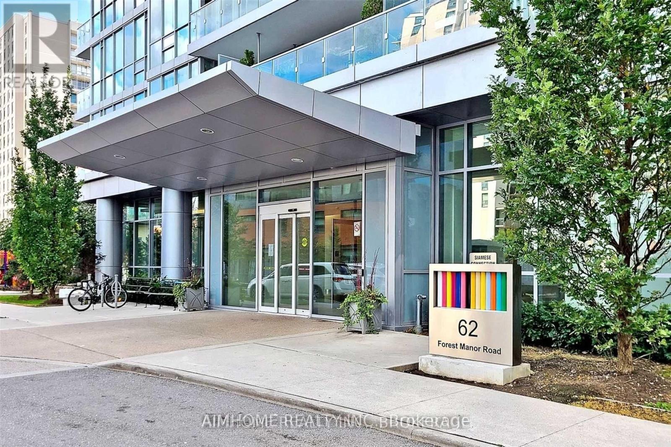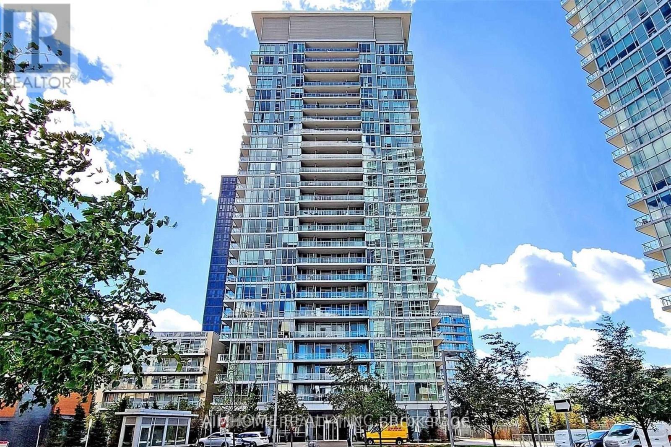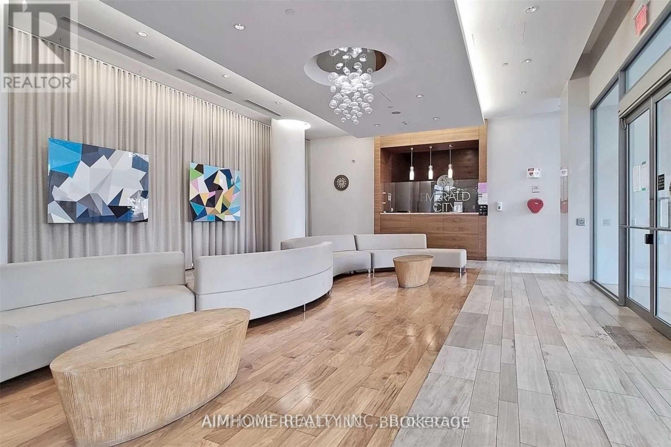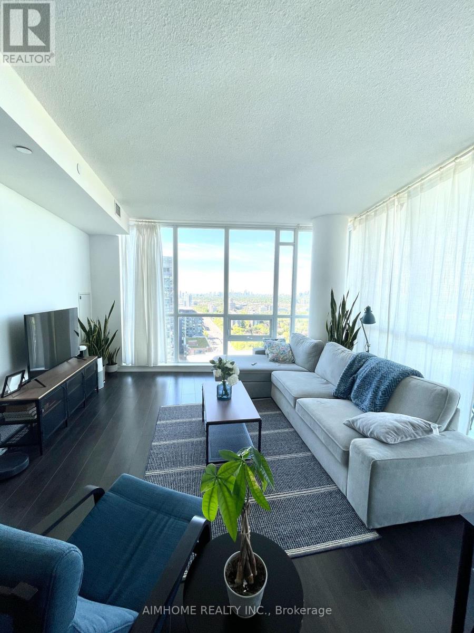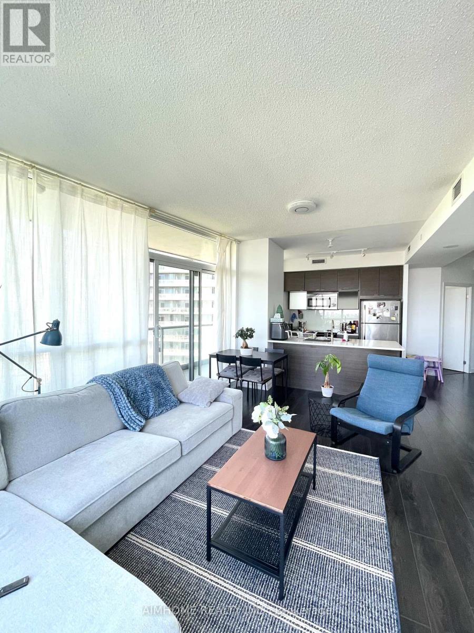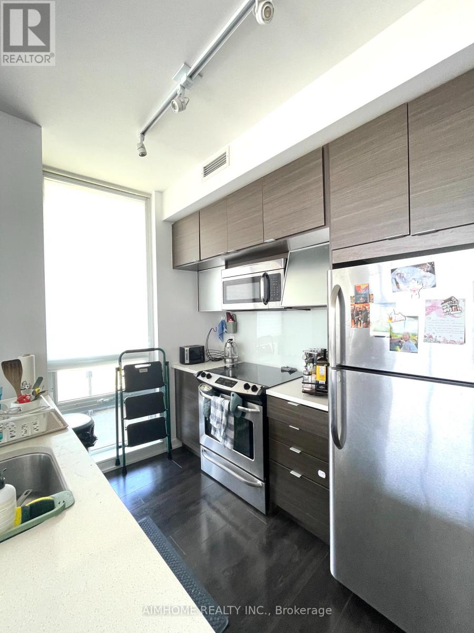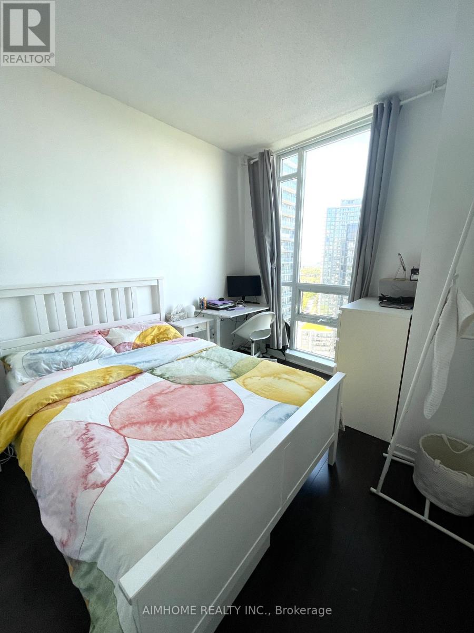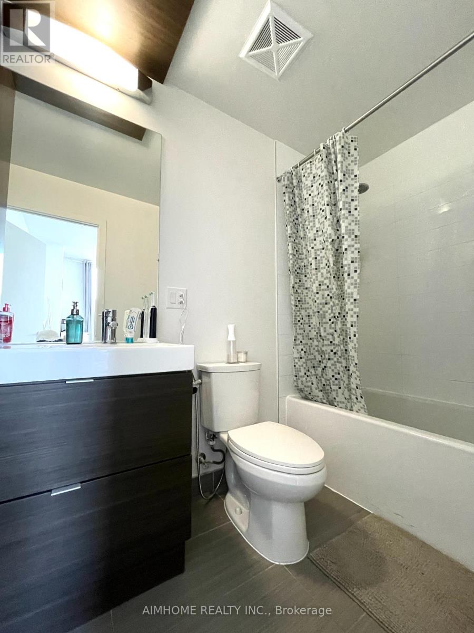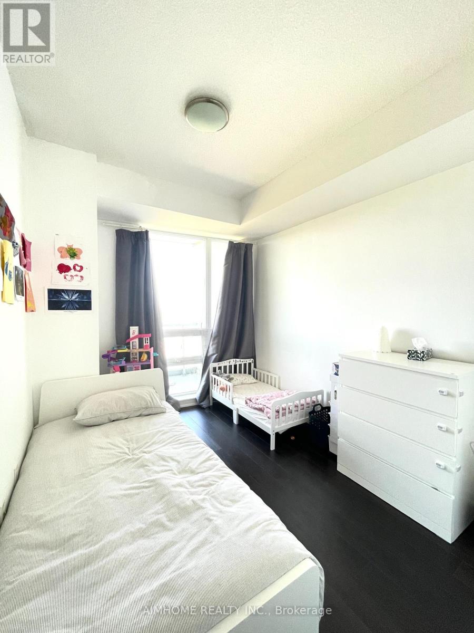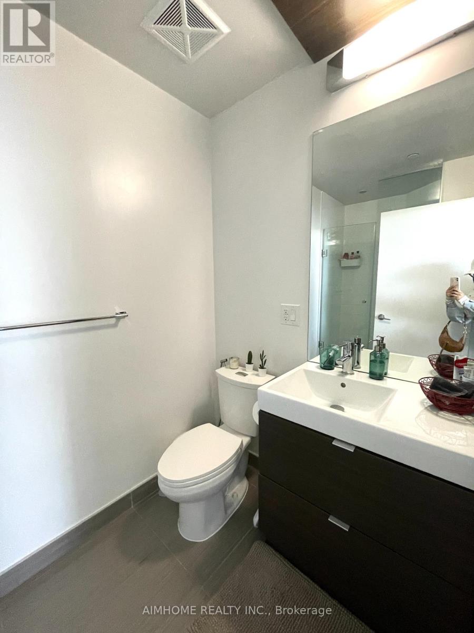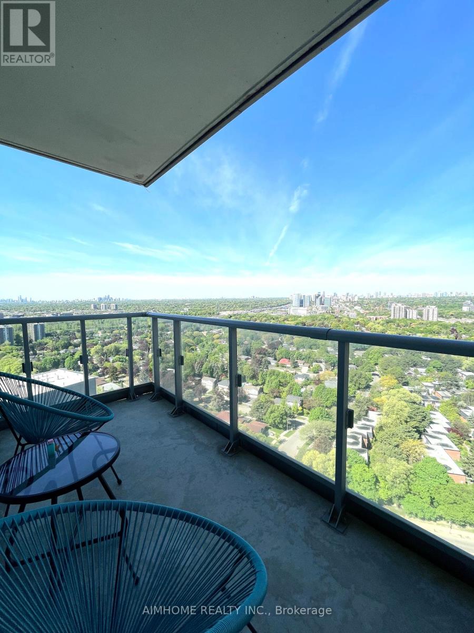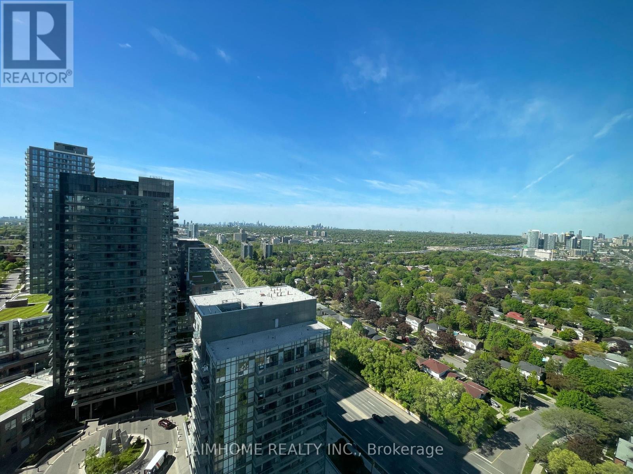2109 - 62 Forest Manor Road Toronto, Ontario M2J 0B6
$3,200 Monthly
Luxurious Split 2 Bedroom 2 Bathroom Suite With An Amazing Unobstructed SW Panoramic View. Fantastic Layout. Floor To Ceiling Windows, Bright & Spacious. Open Concept Kitchen. Large Balcony With Stunning Sunset Views. Laminate Flooring Throughout. Meticulously Maintained Unit With The Best Facilities Include 24 Hour Security, Indoor Pool, Party Room, Gym And Visitor Parking. Conveniently Located Close To Subway Station, T&T, Fairview Mall, Freshco. Easy Access to Hwy 401 and 404. (id:58043)
Property Details
| MLS® Number | C12162639 |
| Property Type | Single Family |
| Neigbourhood | Henry Farm |
| Community Name | Henry Farm |
| Amenities Near By | Public Transit, Schools |
| Community Features | Pet Restrictions, Community Centre |
| Features | Balcony, Carpet Free |
| Parking Space Total | 1 |
| Pool Type | Indoor Pool |
| View Type | View |
Building
| Bathroom Total | 2 |
| Bedrooms Above Ground | 2 |
| Bedrooms Total | 2 |
| Amenities | Security/concierge, Exercise Centre, Party Room, Visitor Parking, Storage - Locker |
| Appliances | Dishwasher, Dryer, Microwave, Stove, Washer, Window Coverings, Refrigerator |
| Cooling Type | Central Air Conditioning |
| Exterior Finish | Concrete |
| Flooring Type | Laminate |
| Heating Fuel | Natural Gas |
| Heating Type | Forced Air |
| Size Interior | 900 - 999 Ft2 |
| Type | Apartment |
Parking
| Underground | |
| Garage |
Land
| Acreage | No |
| Land Amenities | Public Transit, Schools |
Rooms
| Level | Type | Length | Width | Dimensions |
|---|---|---|---|---|
| Main Level | Living Room | 5.46 m | 4.14 m | 5.46 m x 4.14 m |
| Main Level | Dining Room | 5.46 m | 4.14 m | 5.46 m x 4.14 m |
| Main Level | Kitchen | 2.62 m | 2.31 m | 2.62 m x 2.31 m |
| Main Level | Primary Bedroom | 3.44 m | 2.74 m | 3.44 m x 2.74 m |
| Main Level | Bedroom 2 | 3.41 m | 2.74 m | 3.41 m x 2.74 m |
https://www.realtor.ca/real-estate/28343669/2109-62-forest-manor-road-toronto-henry-farm-henry-farm
Contact Us
Contact us for more information
Lucia Zhao
Salesperson
2175 Sheppard Ave E. Suite 106
Toronto, Ontario M2J 1W8
(416) 490-0880
(416) 490-8850
www.aimhomerealty.ca/
Grant Zhao
Salesperson
2175 Sheppard Ave E. Suite 106
Toronto, Ontario M2J 1W8
(416) 490-0880
(416) 490-8850
www.aimhomerealty.ca/


