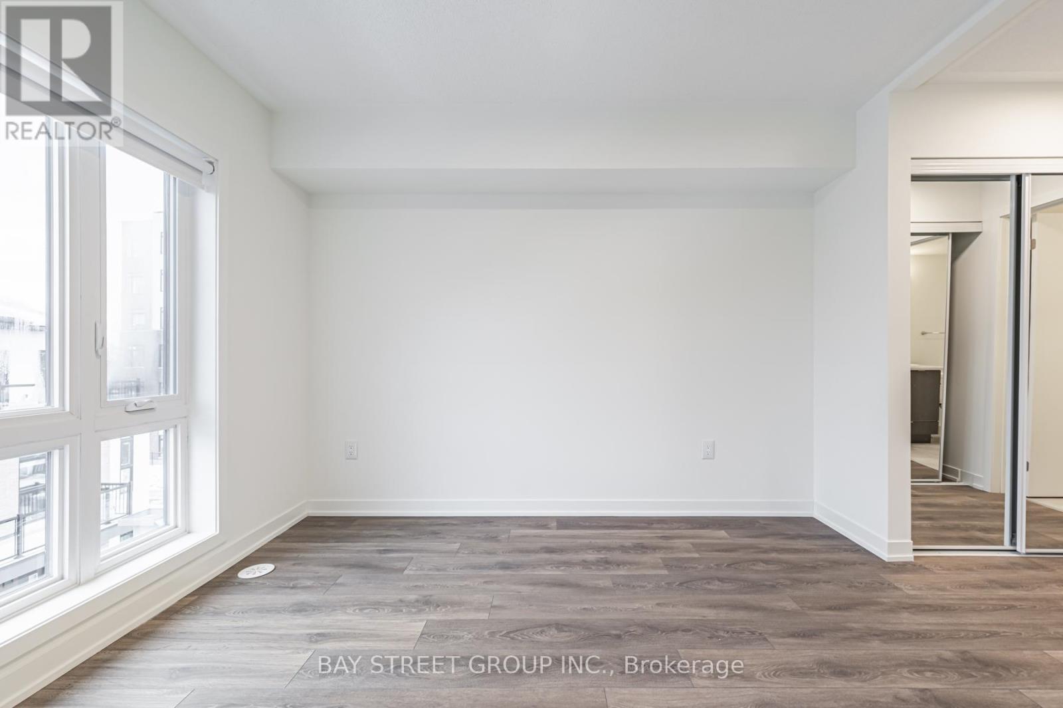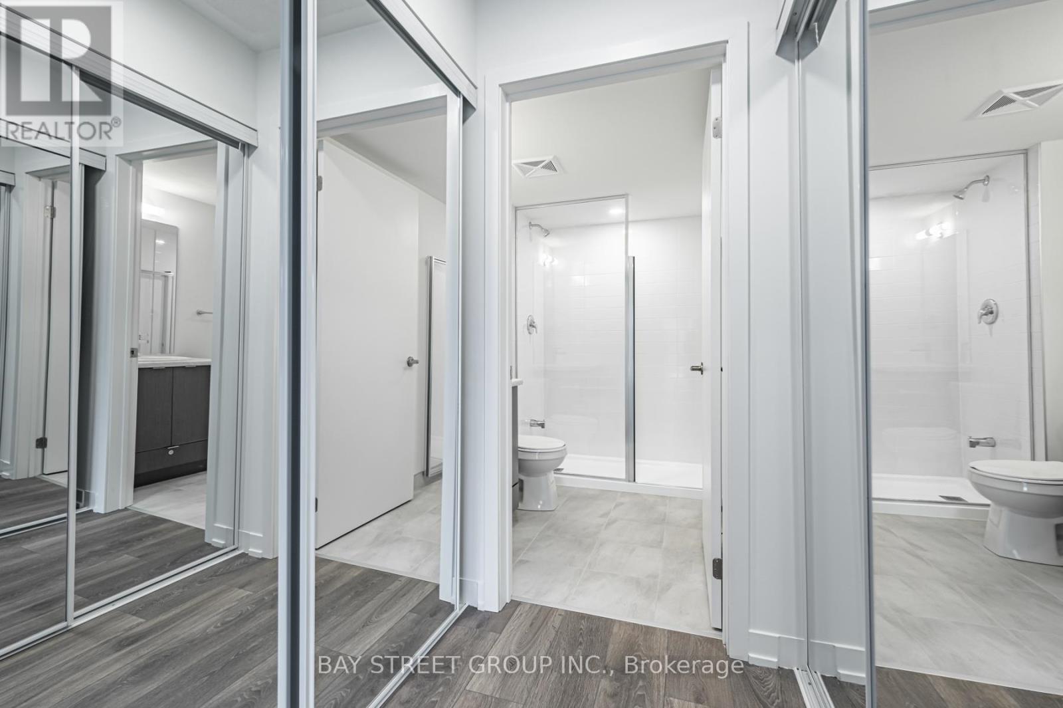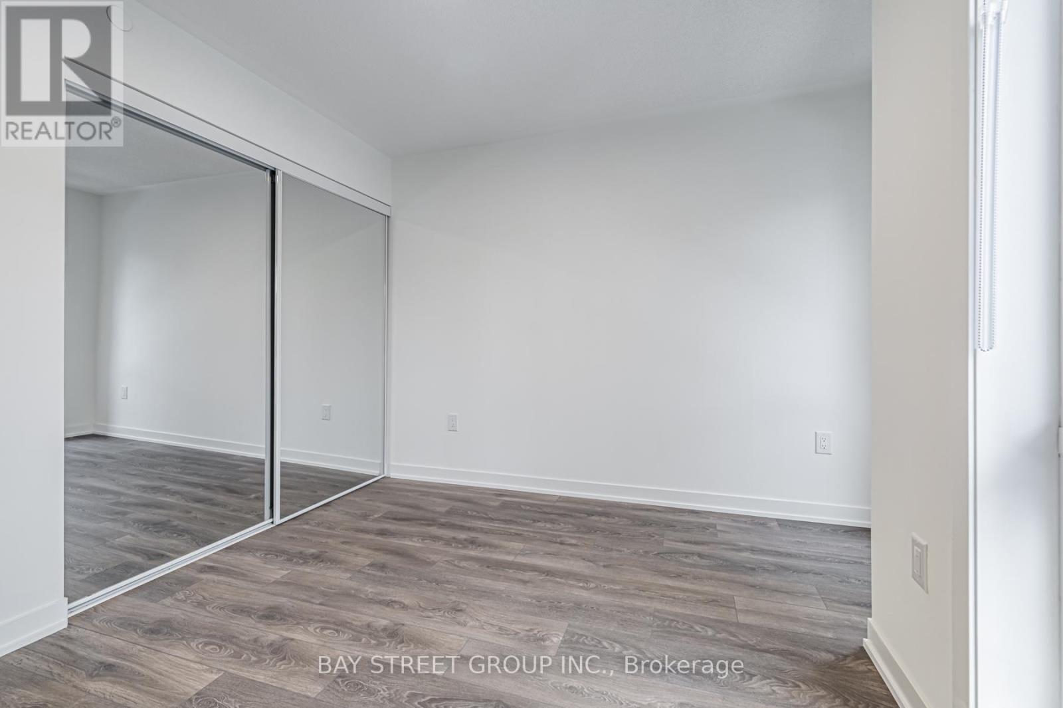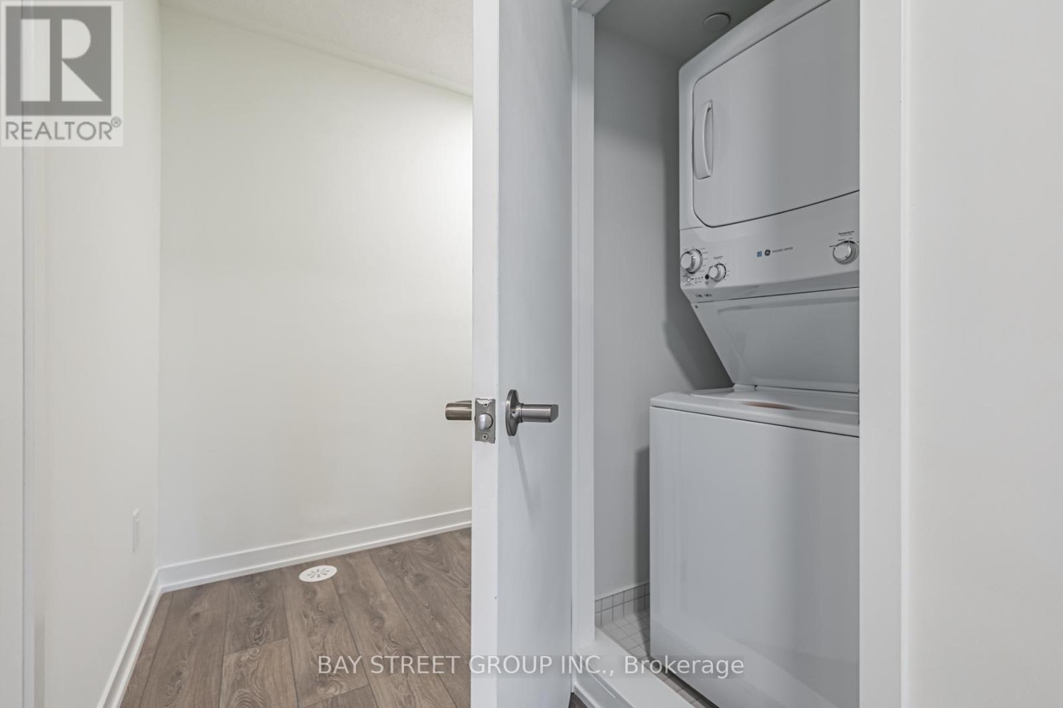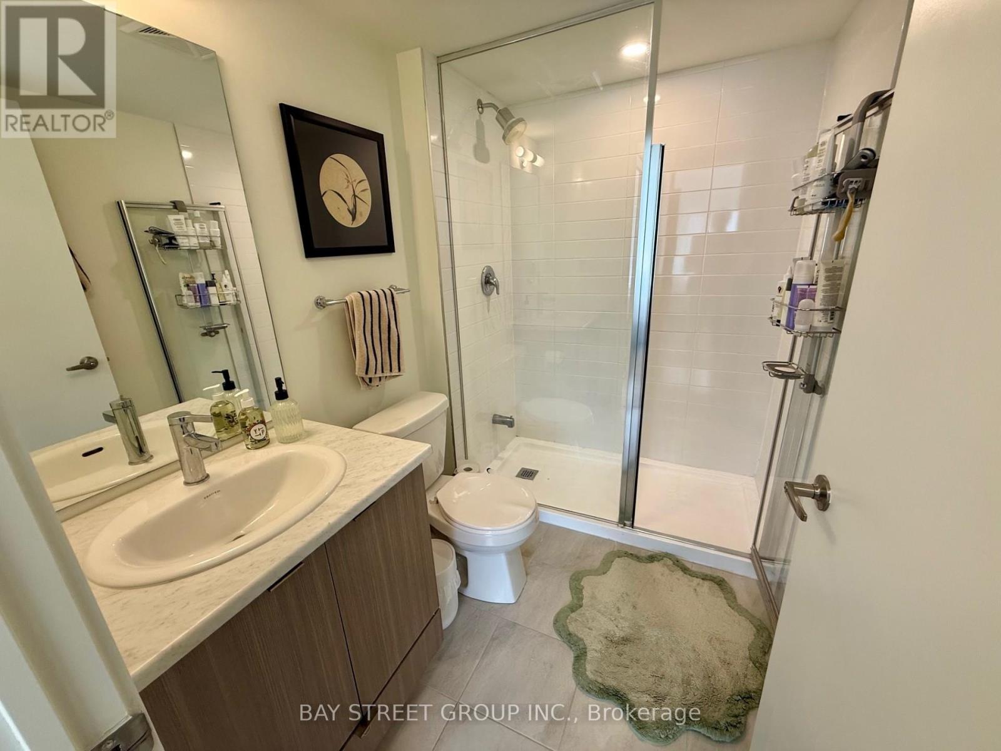211 - 145 Canon Jackson Drive Toronto, Ontario M6M 0E1
$3,000 Monthly
A Spacious 2-Story Townhouse with 2 bedrooms and 3 bathrooms Available for Rent at Daniels Keelesdale! This south facing townhouse offering tons of Natural light and Two balconies proving you with much-needed fresh air and outdoor space. Featuring 9 feet ceilings, sleek laminate flooring and custom blinds throughout. this home boasts a gourmet kitchen with stainless steel appliances, quartz countertops and a kitchen island. Enjoy the ease of 6-minute walk to Eglinton ERT and proximity to scenic walking and cycling trails as well as a new city park Ideally located close to highway 401/400. This home includes parking and access to two story amenities building with a fitness centre, party room, co-working space, BBQ area and gardening plots. (id:58043)
Property Details
| MLS® Number | W12084862 |
| Property Type | Single Family |
| Neigbourhood | Beechborough-Greenbrook |
| Community Name | Beechborough-Greenbrook |
| Amenities Near By | Public Transit |
| Community Features | Pet Restrictions |
| Features | Balcony, In Suite Laundry |
| Parking Space Total | 1 |
Building
| Bathroom Total | 3 |
| Bedrooms Above Ground | 2 |
| Bedrooms Total | 2 |
| Age | 0 To 5 Years |
| Amenities | Recreation Centre |
| Appliances | Water Heater |
| Cooling Type | Central Air Conditioning |
| Exterior Finish | Brick |
| Flooring Type | Laminate |
| Half Bath Total | 1 |
| Heating Fuel | Natural Gas |
| Heating Type | Forced Air |
| Size Interior | 1,200 - 1,399 Ft2 |
| Type | Row / Townhouse |
Parking
| Underground | |
| Garage |
Land
| Acreage | No |
| Land Amenities | Public Transit |
Rooms
| Level | Type | Length | Width | Dimensions |
|---|---|---|---|---|
| Second Level | Living Room | 19.69 m | 10.17 m | 19.69 m x 10.17 m |
| Second Level | Dining Room | 18.7 m | 10.17 m | 18.7 m x 10.17 m |
| Second Level | Kitchen | 12.47 m | 7.55 m | 12.47 m x 7.55 m |
| Third Level | Primary Bedroom | 11.52 m | 11 m | 11.52 m x 11 m |
| Third Level | Bedroom 2 | 11 m | 11 m | 11 m x 11 m |
Contact Us
Contact us for more information
Jennifer Liu
Salesperson
8300 Woodbine Ave Ste 500
Markham, Ontario L3R 9Y7
(905) 909-0101
(905) 909-0202




















